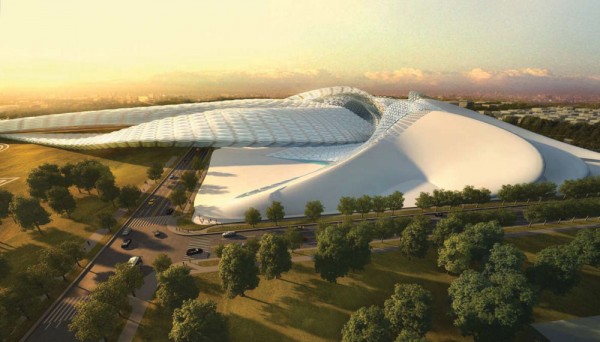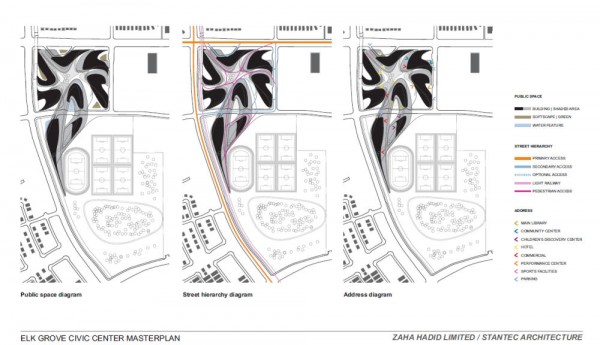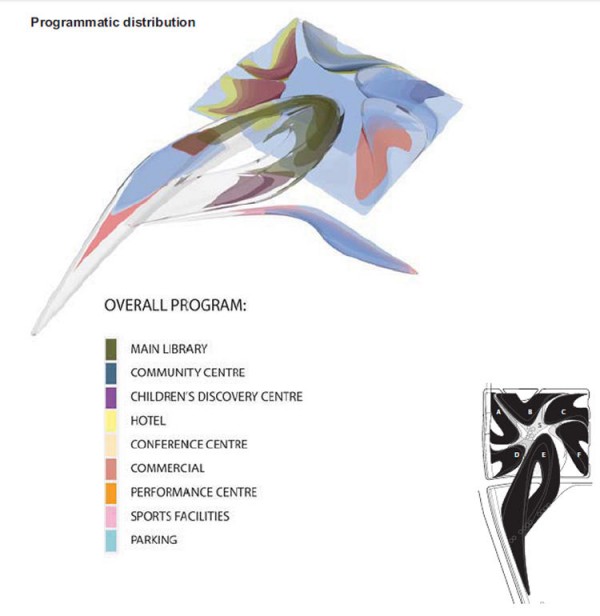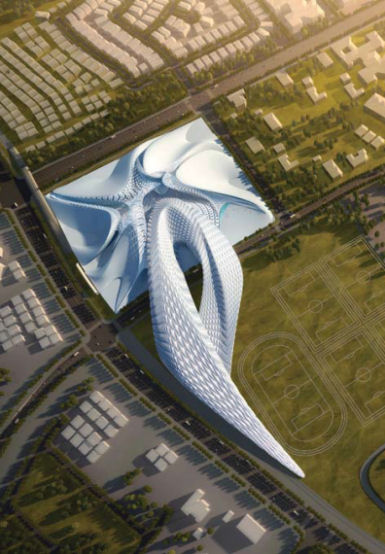Following the international competition held in 2006, Zaha Hadid Architects (ZHA) were chosen to create initial conceptual proposals for the Civic Centre of the City of Elk Grove, California, a fast-growing suburb of Sacramento.
The main objective of the Elk Grove Civic Centre Design Study was to explore a wealth of possible ideas for programmatic distribution; incorporating the city’s requirement for initial ‘visioning’ proposals that identify all the project components while keeping the opportunities for flexibility.
The city commissioned AECOM to provide ZHA a brief for the 76ha site consisting of 3 main aspects: Civic, Commercial and Recreational. The civic aspect includes a library, children’s discovery centre, community and performance centres. The commercial aspect included a hotel, retail and conference center, while the recreational aspect include gym, tournament fields, park and a wetland.
ZHA’s proposals were discussed in a series of three public meetings over the past six months, with feedback incorporated into the further studies.
Following the public consultations, the preferred programmatic distribution placed the majority of the built urban programme clustered within the northern parcel of the site, with the south parcel being dedicated to the sports and recreational functions.
The two hubs of the proposal, ‘urban’ (north) and ‘sports’ (south), are to be connected with a development housing all the civic elements of the programme – allowing the flexibility for all the commercial elements to be developed separately. This strategy also allows for a more economic sharing of services, maintenance and running costs of the civic programme. The proposal also includes a public plaza at the heart of the northern hub, providing a focal point for the Civic Centre and a place where different demographic and user-groups interact.



















