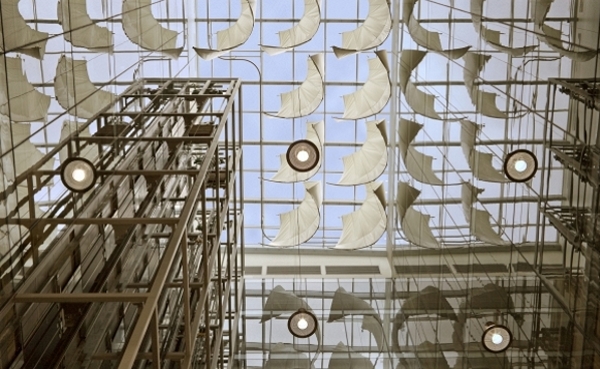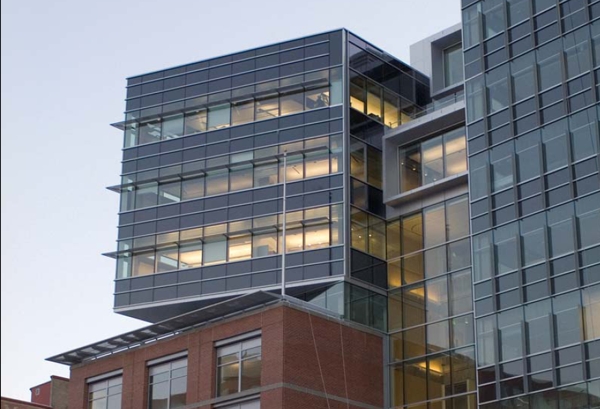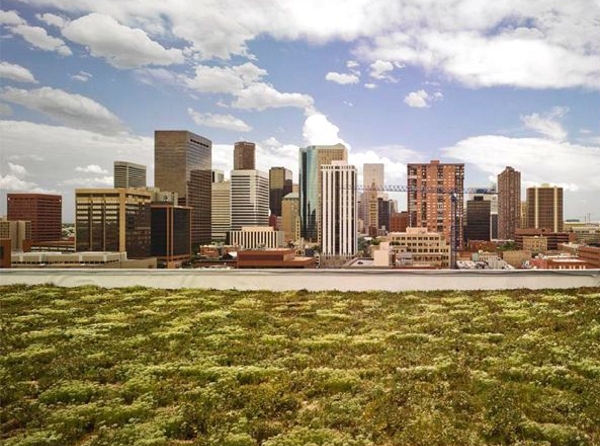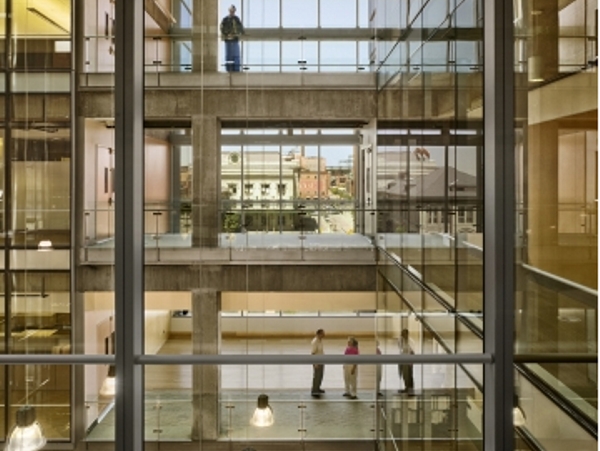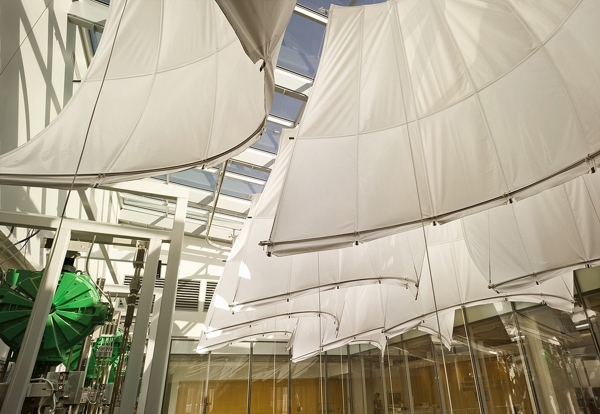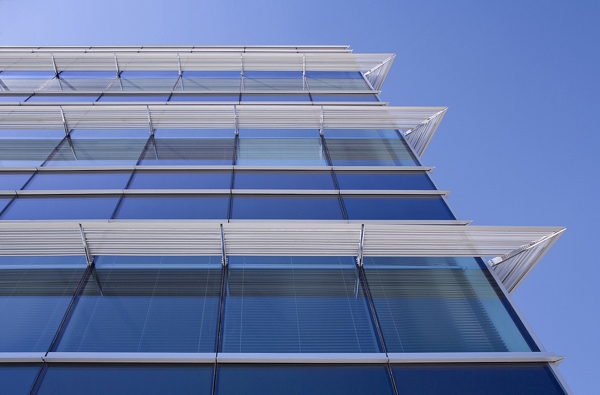When the EPA needed a new building for their Region 8 operations in Denver, Colorado they saw it as an opportunity to rethink the build environment. Completed in 2007 their LEED Gold district headquarters highlights the strength of sustainable building to the local design community. The highlights are the deep penetration of natural light and an aggressive green roof system which is helping mainstream the concept in a high altitude and arid climate. Designed by Zimmer Gunsul Frasca Architects LLP the buildings exterior design was intended to transition from a modern downtown district on one side and the historic LoDo area on the other, and so took on modest look for the neighborhood. The design team instead turned to focus their creative energy to the inside.
The core of the 9 story 300,000 square floor building is a massive glass atrium with sails lofted from the glass ceiling to infuse the adjoining offices and meeting rooms with daylight. That simple stroke of insight allowed for a more compact envelope and space massing while still allowing a daylighting approach rewarded in the LEED system. Denver enjoys over 300 sunny days a year on average, so allowing the building occupants to enjoy it while working has already shown to improve productivity. The sails diffuse and reflect the sunlight sufficiently to reach the ground floor and protect the upper levels from glare and hotspots.
The sun can also be punishing at a mile above sea level, so a great deal of study went into an expansive green roof. As a part of the EPA’s mandate green roofs help solve multiple issues. They teamed up with Colorado State University and the Denver Botanical Garden in developing an appropriate growing system and mix of species to thrive. After a successful implementation the EPA headquarters now lowers the heat island effect thus lowering the local summer ozone level. The 20,000 sq ft green roof system also provides a cooler building roof, absorbs monsoon rains that often overwhelm storm drains, and provide urban habitat for the bird and bee’s.
A Curtain wall system allowed the building to be “tuned” to the orientation, lowering heat gain to the south and west and heat losses to the north. Being a LEED project the building also achieves a 30% reduction in energy, uses recycled and FSC material content throughout, procured local materials, and takes special notice to indoor air quality. Part of the government’s security concerns includes a blast resistant street level.

