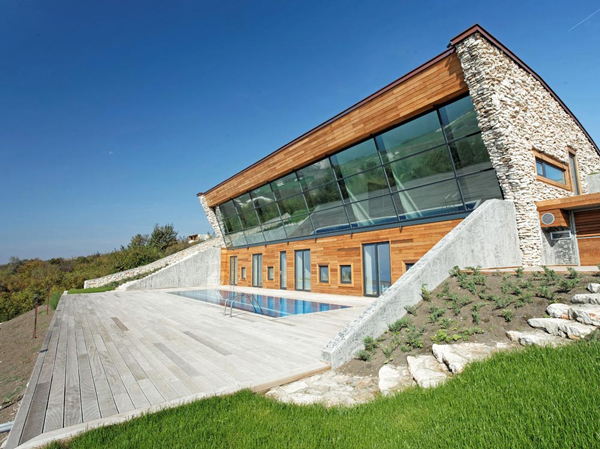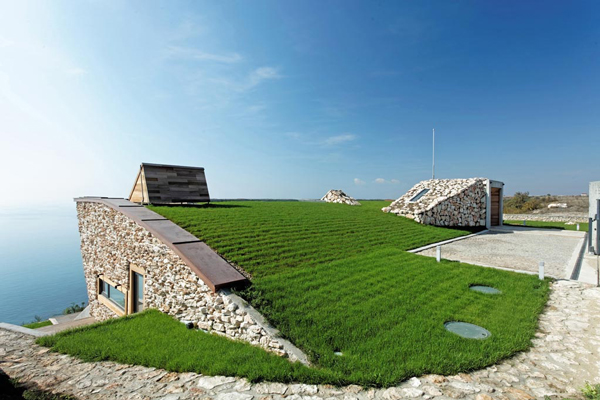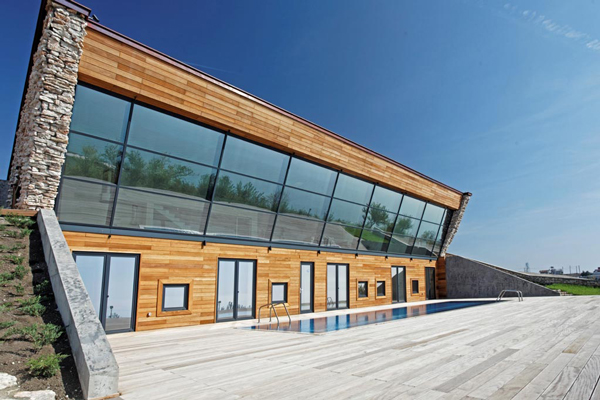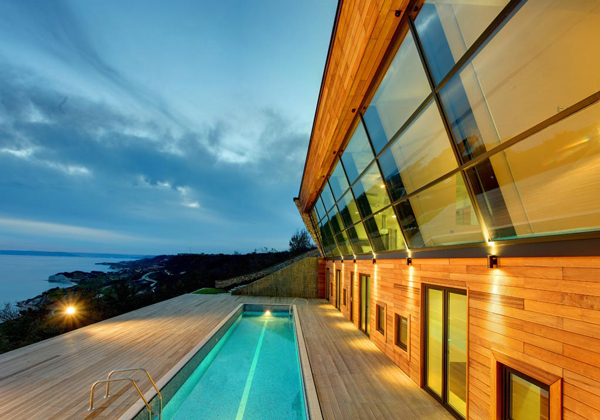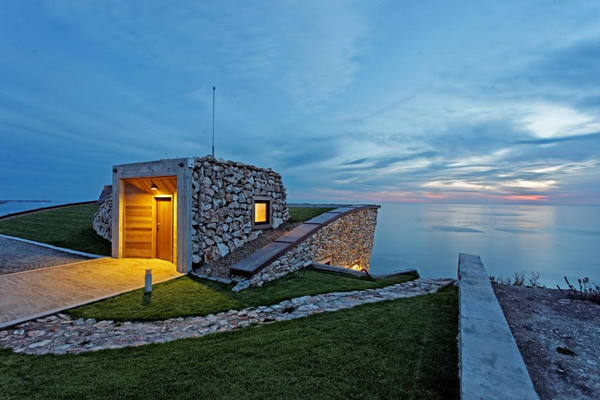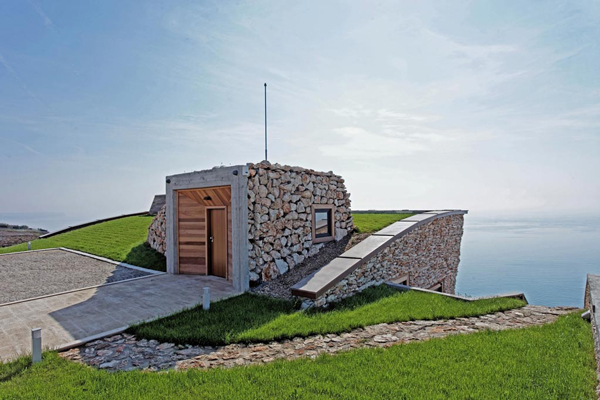Tucked into the coastal hillside near Kavarna, Bulgaria the newly completed Equinox House by Ignatov Architects explores a novel approach to achieving passive house energy performance. The home’s celestial name sake is well deserved for the careful consideration of solar orientation of the large, super efficient windows, angled to shed summer heat but absorb the fleeting winter energy. Extremely airtight construction testing at 50% better than passive house standards and super-insulation provides a 90% reduction in heating needs.
Set to parallel the solar solstice sun at noon the tilted windows are a singularly critical design element. The interpretation of the rigors of the passive house energy standard positively informed the home’s place making and unique shape rather than compromising or distracting from it. To track the movement of seasons an oculist embedded in the roof light a solar chandelier embed with a calendar on the main floor.
The vegetated roof and hunkered profile deflects northern winds during inclement weather while rain water harvesting and onsite waste composting reduce the water footprint of the home. The entrance emerges from the grass turf roof like a cellar door, leading to an expansive main floor which overlooks the Black Sea directly to the south. The aggressive style of the glazing is softened by local stones set to bookend the house. Liberal wooden massing around doors and windows further distinguish the hardness of the other building elements.
Technologies include triple pane PH certified glazing, energy recovery ventilation, ground source heat pump, solar thermal for DHW, swimming pool and heating.

