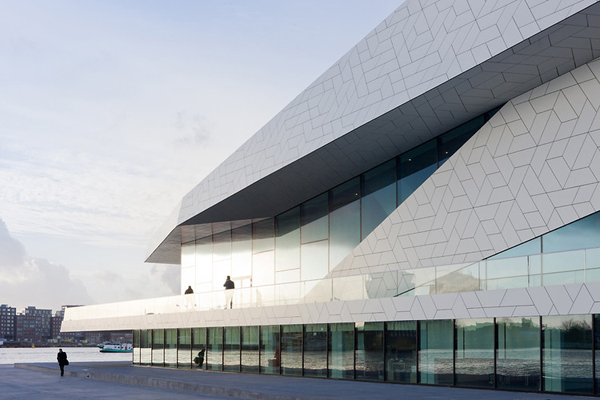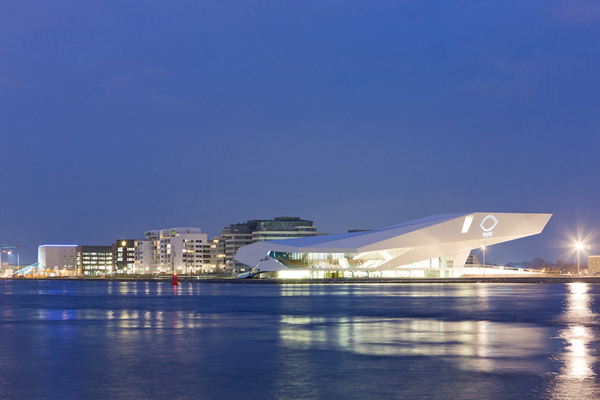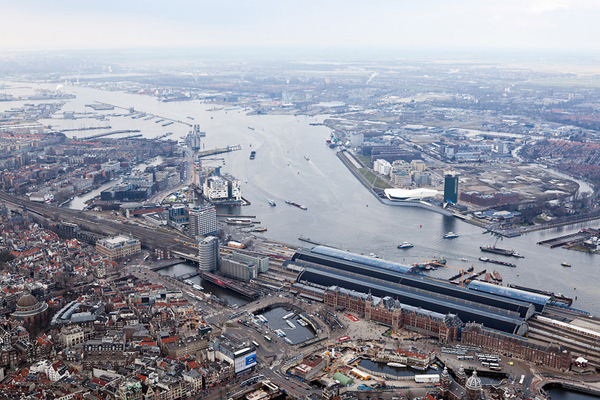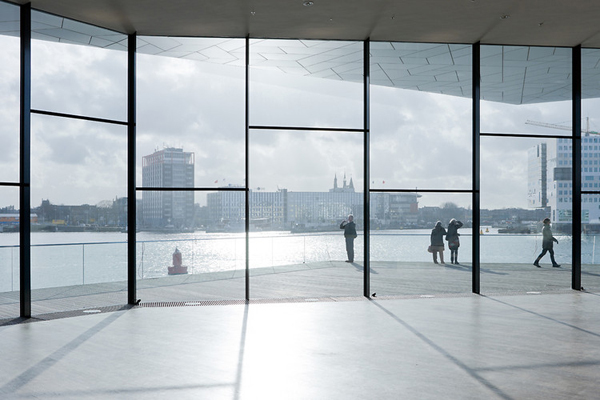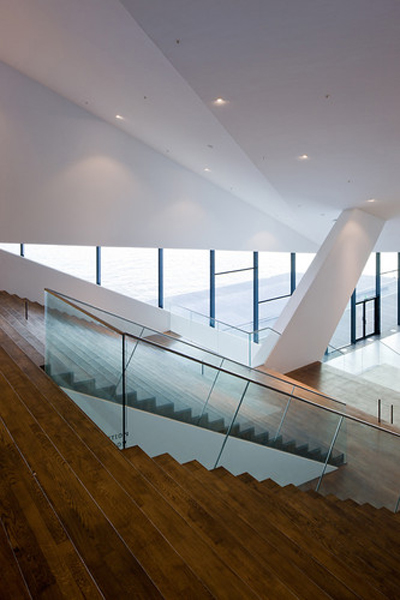A building dedicated to the art and experience of film-making, Amsterdam’s EYE Film Institute is an attempt to bring social activity to the movie-going experience. The structure, located on the banks of Amsterdam’s lj River, across from the Centraal train station, contributes to the city’s burgeoning waterfront cultural scene. The facade’s geometric formations, simultaneously chaotically-faceted and predictably-tessellated, are made from pressed aluminum tiles providing a compelling visual carpet of aesthetic expression. The building, designed by Austria’s Delugan Meissl Associated Architects and dubbed ‘The Oyster’ by locals, houses the EYE Film Institute’s film archives, which enjoy a healthy rotation both on the theatre’s silver screen, as well as along the interior walls, where they are projected and displayed for the viewer’s enjoyment. A social component is added when viewers are allowed to pause frames, compelling one to study the details of each still.
Interiors are clad in dark wood, adding a material richness to the otherwise either black or white exterior panels. This wood is used to frame an interior stepped ‘arena:’ a social gathering space created to facilitate conversation and debate regarding the movies being shown in the theatre or displayed along the walls. This main reception room also contains a cafe and bar space. For those not interested in movies, exterior pods, painted a bright yellow, each contain television sets with pre programmed archival clips and full-length films.
This building represents an aggressive reuse of obsolete industrial land, converting this once-derelict space into a public amenity.

