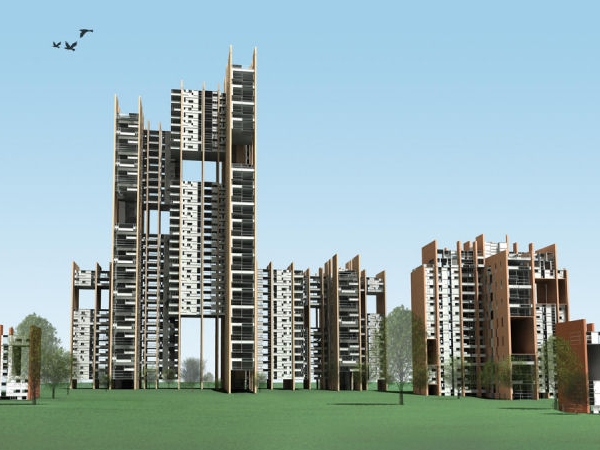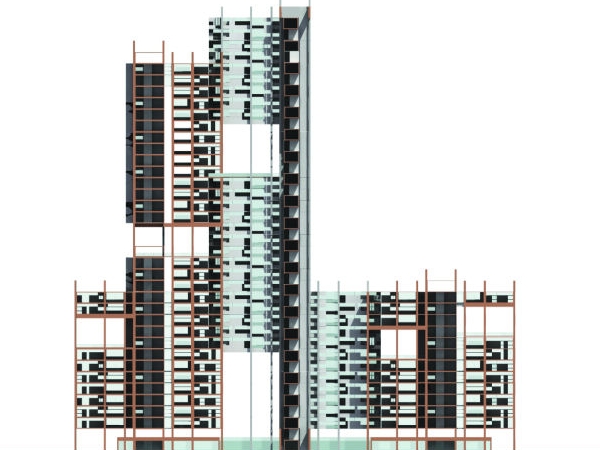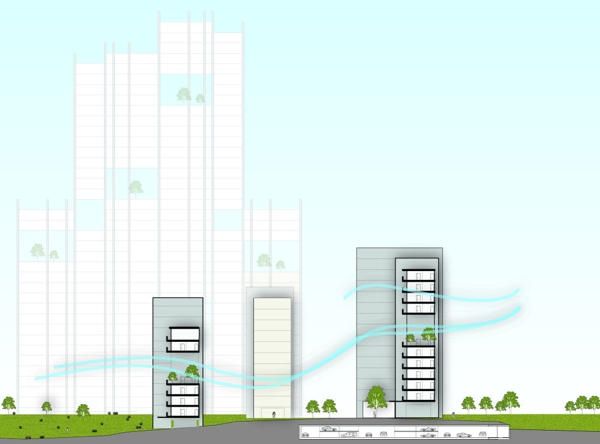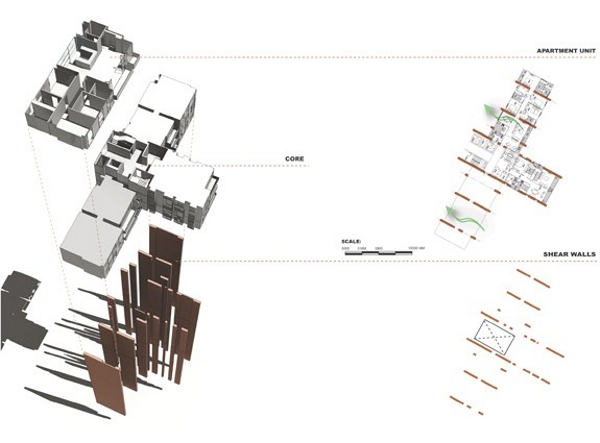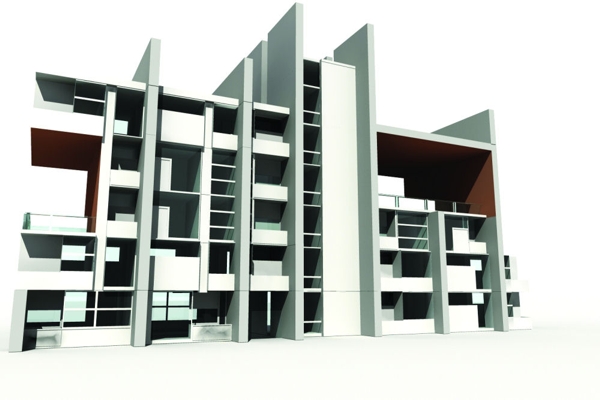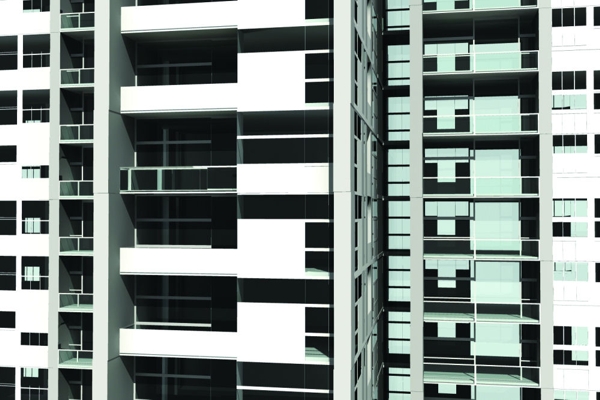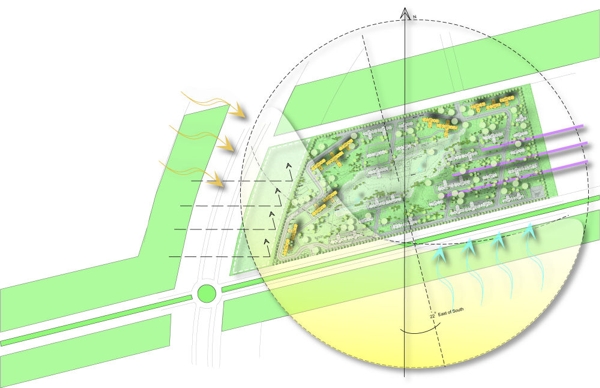The Greater Noida Housing Project is a large residential development, 30 miles southwest of New Delhi. Designed by FXFOWEL Architects the philosophy of the configuration stresses environmental and social sustainability. The modular prefabricated stacking of units, with shifting floors and open outdoor spaces and voids add a unique textural vertical living environment that lightens the scale of the project. Daylight and air penetrate the complex to create a wealth of outdoor living spaces.
The 22 buildings feature a modulated system stacked between terracotta colored sheer walls that also act a sun blocks. The majority of the planned 1700 residential units have a north-south orientation to maximize solar exposure in the winter months. A number of floors will be left open to allow cooling summer monsoon breezes maintain comfortable living conditions within the elevated living spaces. The voids between floors also contain balconies and public spaces encouraging interactions with the residences. Larger buildings stand up to forty five stories and block winds on the north side of the 47 acre site. A cluster of smaller buildings to the south let winter light penetrate the green belt between the building, creating an overall effect of a small scale city. Units will range from studios to 5 bedrooms.

