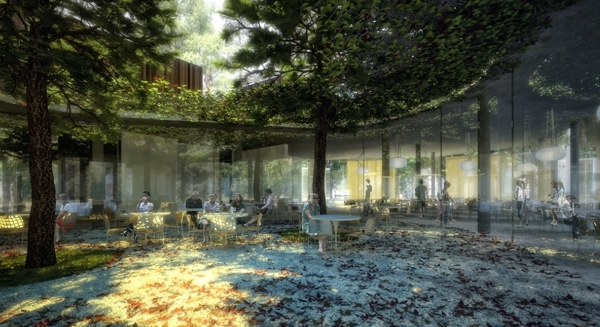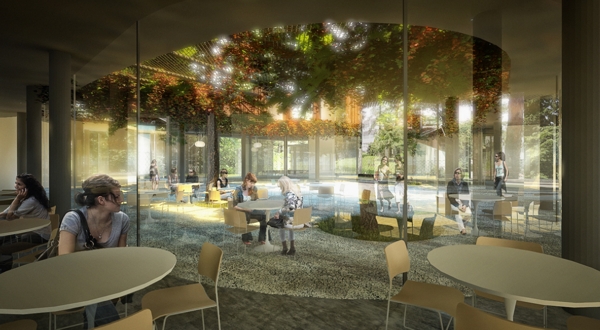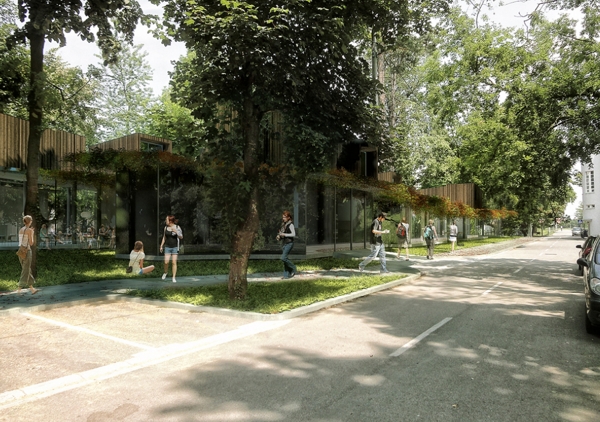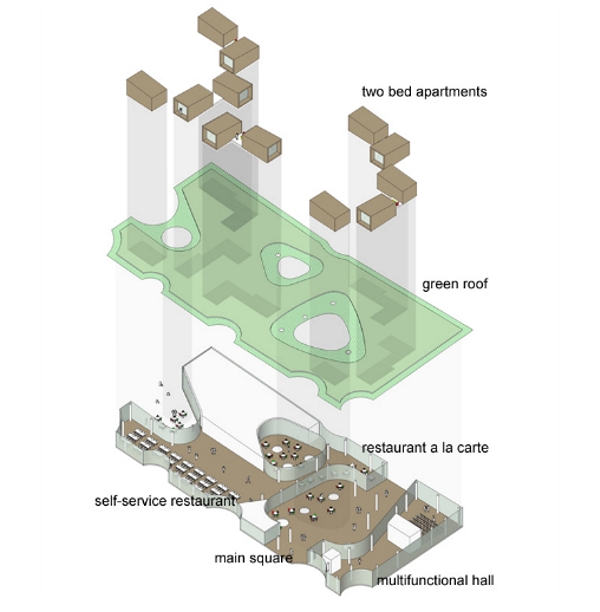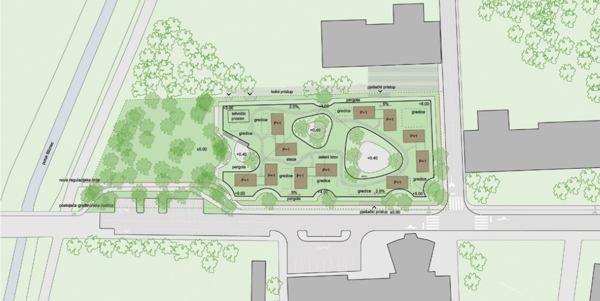The Green Pavilion_Restaurant is a gently placed development on a green field, co-located with the existing mature trees. Located in Zagreb, Croatia, 3LHD Architects took care in carefully studying the existing conditions and designed a footprint built around the exiting canopy and raising the ground to the building’s roof. Two restaurants and a small multi-use space makes up the lower program. Glass walls and doors look out to the courtyard allowing spill over seating outdoors. The building also splits to allow pedestrian traffic egress. The atrium allows light and vision lines throughout the complex and relies on natural breezes for much of it cooling. The persevered canopy and green roof also contribute significantly to reduced cooling needs.
On top of the green roof are 12 private small 2 bedroom apartments inspired by the portable residential units on the adjacent collage campus. Each is connected by a path which circles above the periphery of the court yards. The design is an immersion into and celebration of placement, adding building volume without unduly interrupting the natural rhythm of the lot. The building also is intended to interact positively with the pedestrian traffic with its gentle corners, open fenestration and copious green space.

