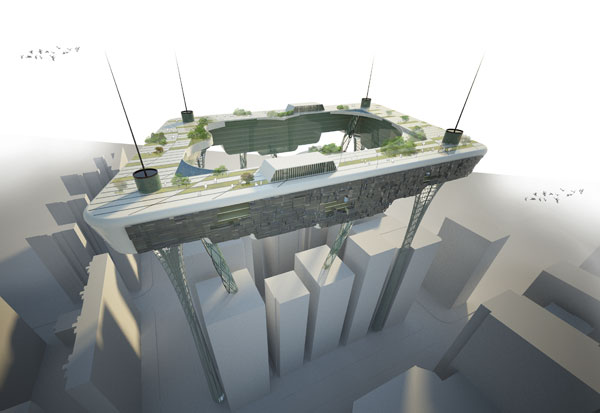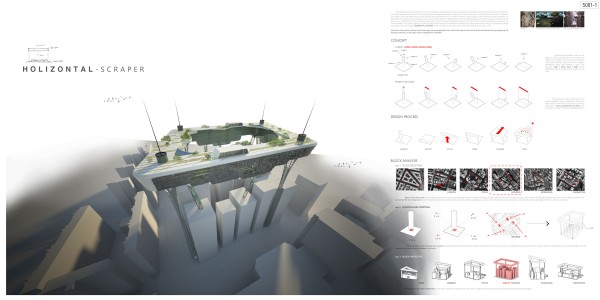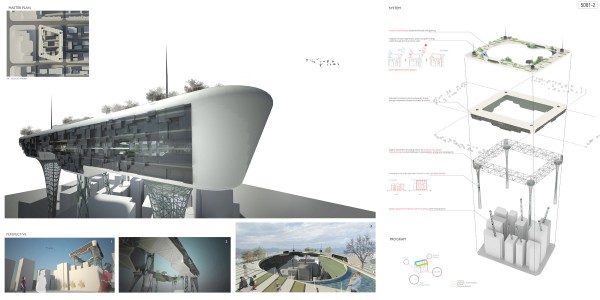Rae Won Noh, In Ki Kim, Jeong Tae Kim, Hyo Bin Jung, Jang Ook Lee
South Korea
The Horizontal Scarper main concept is to build a new city-like structure above existing blocks. The main structural elements, also used for vertical circulation, are located on free areas at street level. The rest of the building is a fifteen floors ribbon floating on top of the existing buildings without blocking the natural light. Apart from residential and office spaces it provides a new recreational space for the city; its rooftop is a green garden with sports facilities.
Project submitted to the 2010 Skyscraper Competition

















