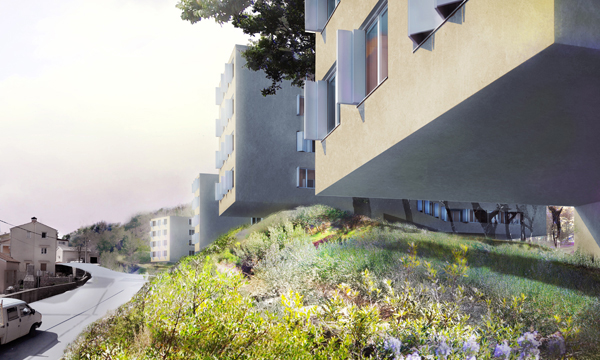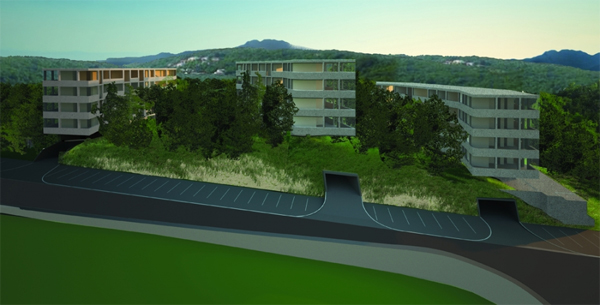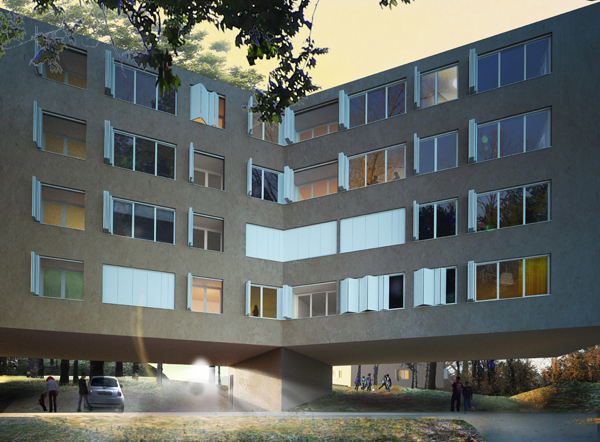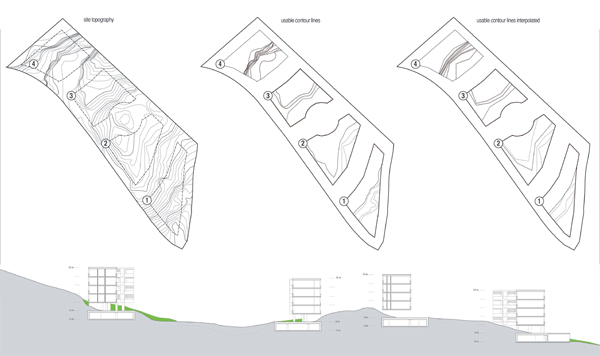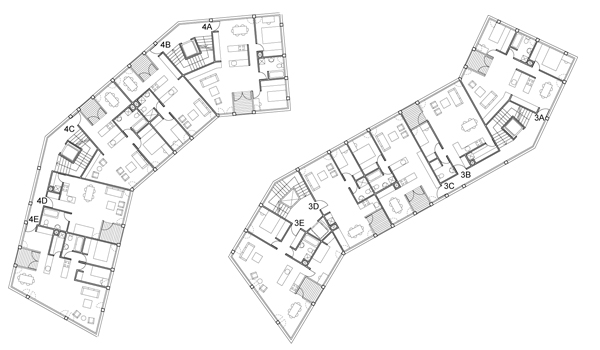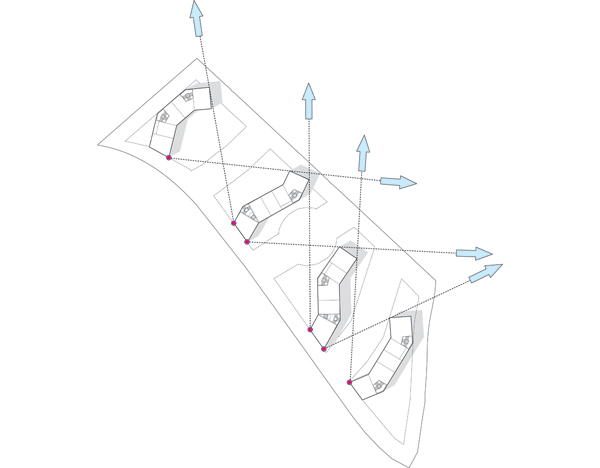With urban housing needs increasingly growing and competing with other resources such as green spaces Zoka Zola Architects designed a clever urban topography that makes room for both. To be completed at the end of 2013 on the outskirts of Rijeka, Croatia INTERPOLATION will consist of 80 condominiums among four buildings. Each building sits a story above the virgin landscape and at a distance from each other creating a continuous band of untouched green belts boarding on a forest.
The original topography of sloped limestone and pine trees is to be minimally disturbed by the construction of the 63,000 square foot project. The fully open space at ground level lightens the topographic imprint of the development, further emphasized by the generous spacing between the buildings. The abundant open areas become natural gathering places. The project emphasizes place making and biophilia above maximizing development to encourage both social connectivity and the relationship of urban dwellers with their immediate natural surroundings.
The site’s view shed of the adjacent Adriatic Sea is a valuable asset to occupants and maintained by the spacing and geometry of the four buildings. Each apartment is the full width of the building, allowing natural cross breezes. The floor plan also allows each living unit natural light through the day and emphasizes views of both the adjacent forest and sea. A multitude of apartment sizes are designed for a mix of occupants.

