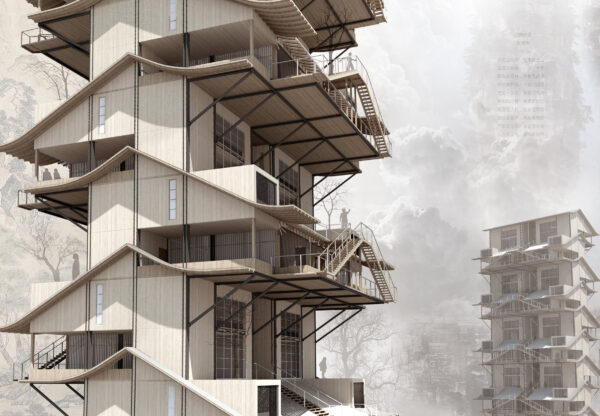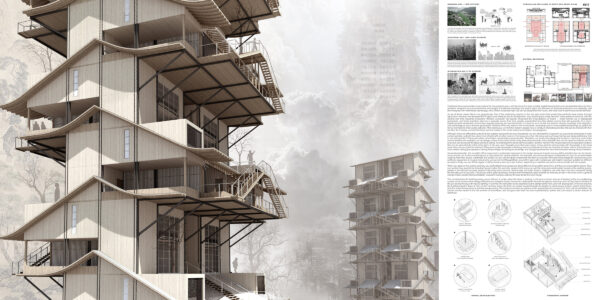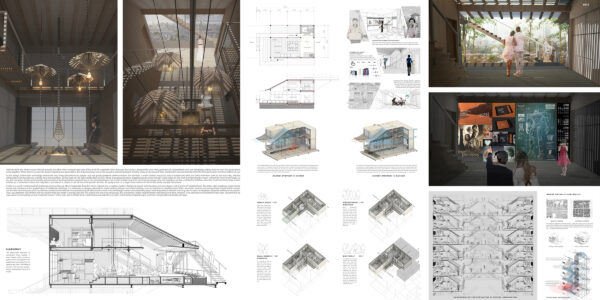Editors’ Choice
2023 Skyscraper Competition
Yang Zhao, Shi Qiu
United States
Traditional Asian Community has evolved for thousands of years with its own strong characteristics and deep meaning of social relationships that work for Asian people the best. As we all know, Asians like to live gregariously. One of the underlying reasons is that the early Asian food production were mainly through agriculture. And, agriculture needs to rely on collaboration, thus lead to group living. However, In the past two centuries, with the second and third industrial revolutions, industrialization has greatly affected the living patterns of Asians — small families live in segregated apartments, and family members also live in separate rooms. Over time, people would rather face their digital screens than talk to each other. As a result, traditional Asian residential communities stopped evolving and became history. We have to admit industrialization and technology are excellent strategies that solve the growing need for residences in modern cities, but it does not mean we need to abandon the meaningful heritage of social relationships and natural systems.
It’s time for us to rethink the wisdom of Asian dwellings, and integrate it with technology to serve the new generations. So, imagine in the future, we combine the best aspects of Asian traditional architectural principles, the industrial manufacturing and assembling process, together with digital technology and the informational advantages the future society would offer, what kind of future residential High-rises would look like and how can we solve the still growing need for living in the continuous urbanization?
To combine the best of traditional Asian communities and technologies, we need to dig the essence of the spatial logics to solve the puzzle. Courtyard is always the essential element for traditional Asian residences, for sharing public activities. My idea is to break the modern social boundaries by creating a central indoor courtyard space and surrounding it with all other rooms for each household. Upon creating a physical set for connecting all family members and neighbors, we can overlay these physical accesses with virtual connections by using VR, AR and other information technologies, so that people can share and interact naturally and seamlessly. Moreover, with sustainable construction, energy saving and prefabrication technologies, we can not only customize the living units to accommodate several generations living together as big families, but also, we are creating a better future of social relationships and natural environment for the coming many generations.
Finally, it is worth mentioning that traditional communities are often inseparable from the street network like a capillary system. Replacing streets with elevators and stairs loses a lot of sense of neighborhood. Therefore, after creating a single-family house that conforms to the spatial logics of traditional dwellings, it is necessary to design a pedestrian street passing through the whole building, so as to truly form a neighborhood. When we mirror, reverse and overlap these single-family houses, we find that the front yards of all households can be connected with one pedestrian path. Because the multi-functional large screen can completely adjust the transparency, whether the living room is open to neighbors depends entirely on occasions. Also, any bedroom wouldn’t be seen by anyone from any angle. It can be said that this system not only ensures privacy, but also forms a close neighborhood relationship over time. Imagine, if we connect such residential high-rises, wouldn’t that be equivalent to connecting several residential streets? In this way, a high-tech residential community that complies with traditional spatial logics and Asian living habits has finally emerged.

















