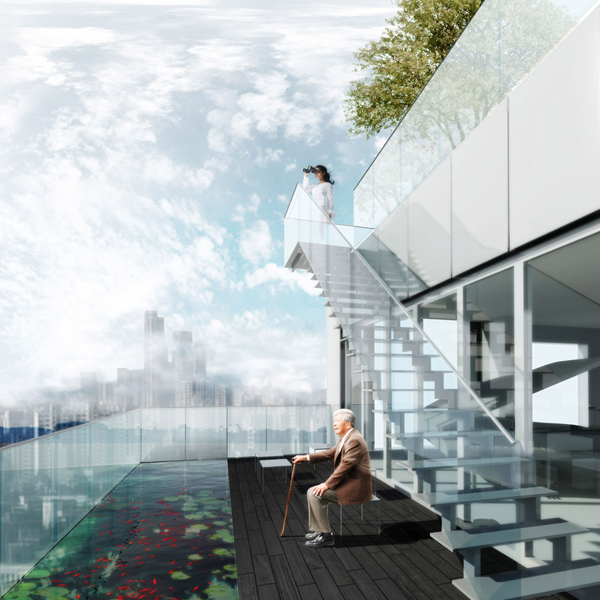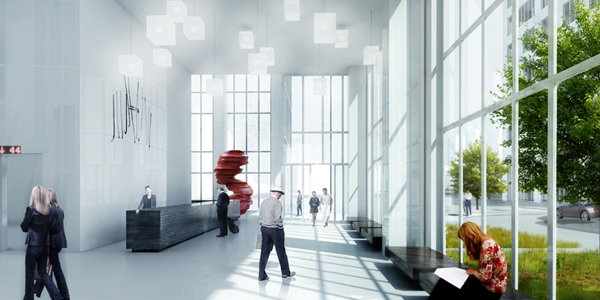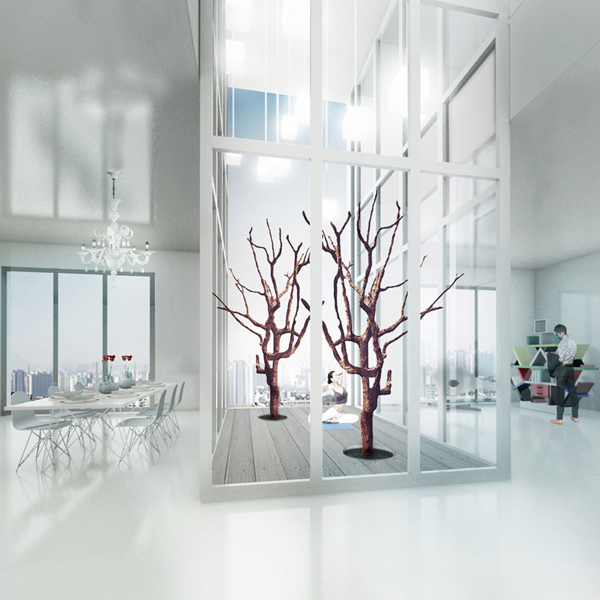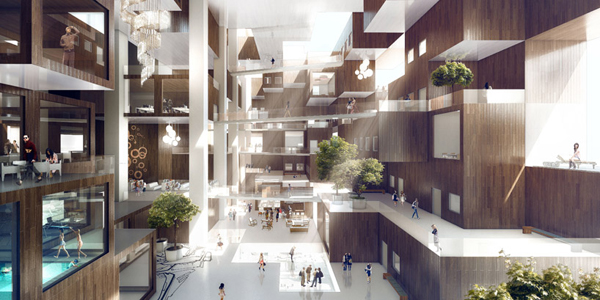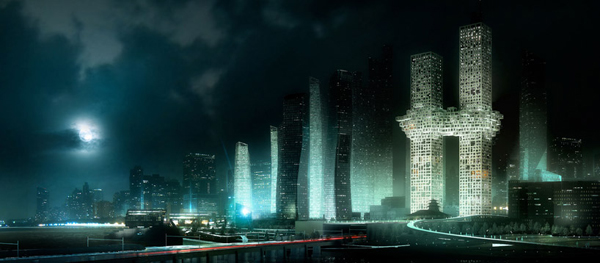Two residential towers in Seoul, Korea, designed by MVRDV, are connected in the centre by a pixilated cloud of additional program offering amenities and outside spaces with wide views. Positioned at the entrance of Libeskind’s Yongsan Dreamhub master plan project, the adjoined structures represent pixilated volumes with their rigid compactness disrupted at the connecting point. With a total surface of 128,000m2, the towers are expected to be completed in 2015.
Two structures are linked at the 27th floor with a volume spanning ten floors, evoking the image of a geometric cloud. The cloud comprises residential and commercial functions, along with the sky lounge, a wellness center, conference hall, fitness studio, pools, restaurants and cafes. The square floor plans contain four corner apartments per floor. All spaces are rich with daylight and are well ventilated. Except for the grand lobby, used for accessing both towers, the rest of the ground level floor is divided into town houses.
Programs and facilities are revealed through the structural façade. They seem to flow beyond the building’s primary volume and transform into gardens, pools and plazas. Usually segregated, public and private functions are here distributed in order to encourage social interaction between residential architecture and the city.



