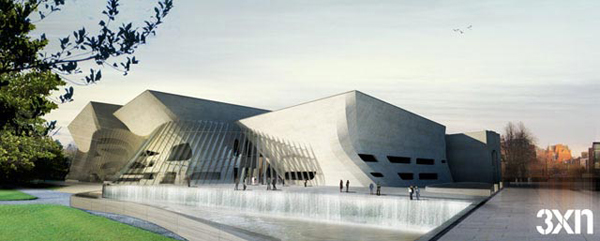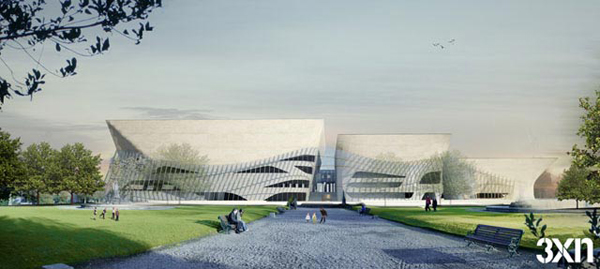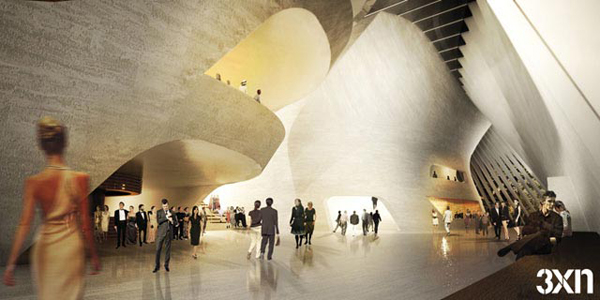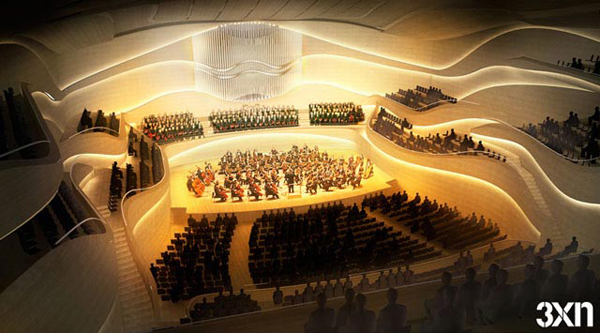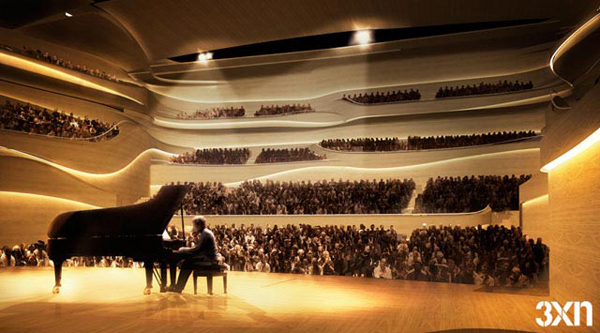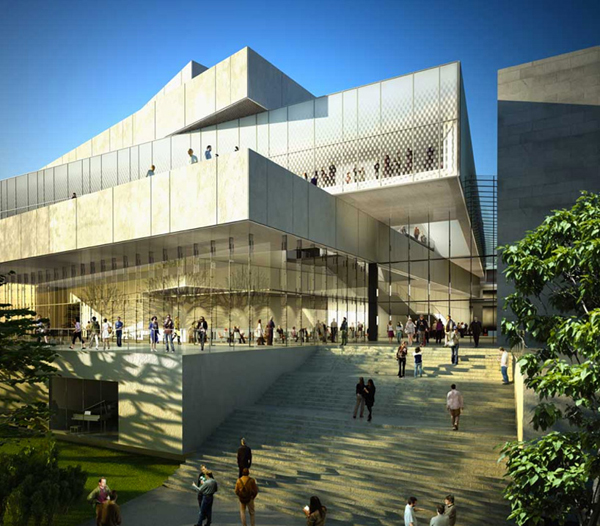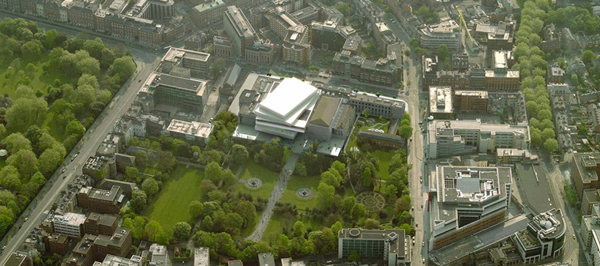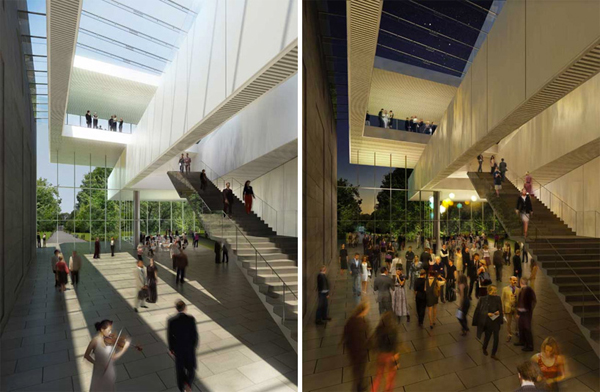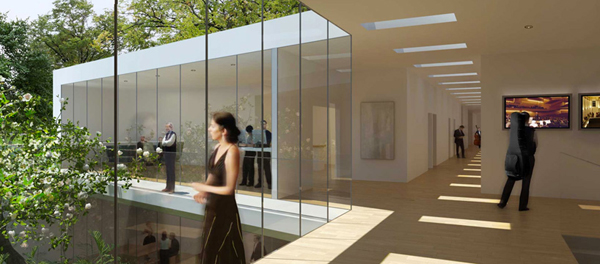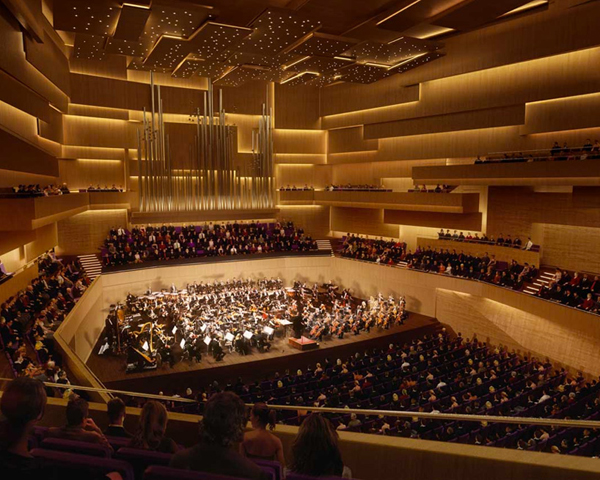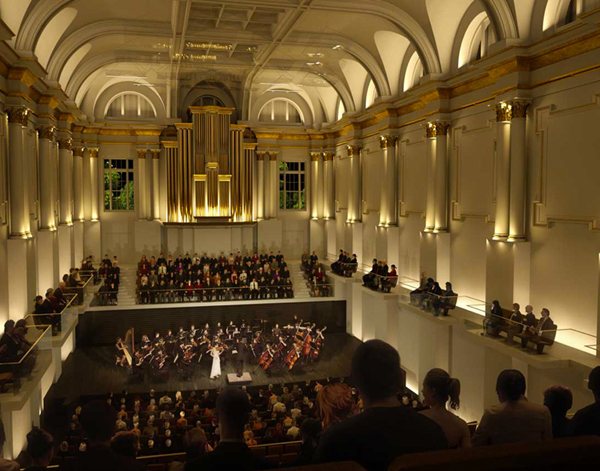In 2008 a prestigious competition to design Dublin’s new National Concert Hall had two finalists narrowed down from a shortlist of prominent architectural firms. 3XN and Henning Larsen Architects, both Danish Studios, presented powerful design ideas. However, due to client’s difficult financial situation caused by the global economic crisis, appointing of a final winner has been cancelled.
3XN’s proposal for the Concert Hall is a sculptural composition of volumes reflecting the interior layout of the building. Three Halls, each different in size, function and acoustic objectives, are connected by a foyer promoting flow and social interaction. The foyer expands and contracts, adapting to the new structure.
From the garden side, a transparent façade cascades down from the three Concert Hall volumes, drawing the gardens forth into the foyer and extending into a new public plaza towards Hatch Street.
The design concept from Henning Larsen Architects follows an entirely different logic. The Symphonic Hall is located at the heart of the site, becoming a pivotal point and affecting the entire organization. The Hall’s unique acoustics and lightness affect the performing act by discreetly creating unity between art and audience.
With the open and light courtyard on three sides and the Iveagh Gardens on the last side, a variety of different public spaces are unveiled. The courtyard connects Earlsfort Terrace to The Gardens, creating a generous entrance foyer to the auditoriums. A spatial experience of openness to all public frontages of the site makes the courtyard part of the public realm.

