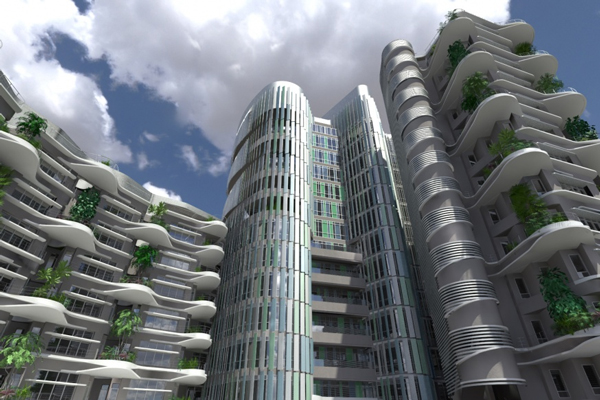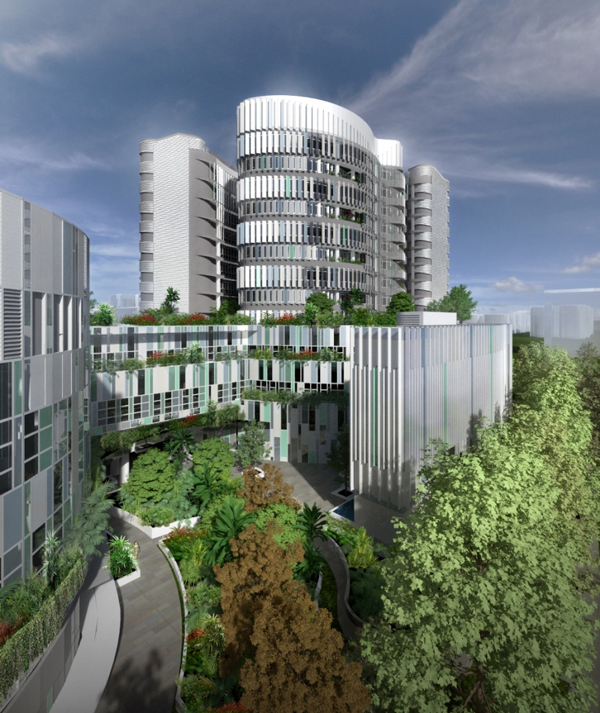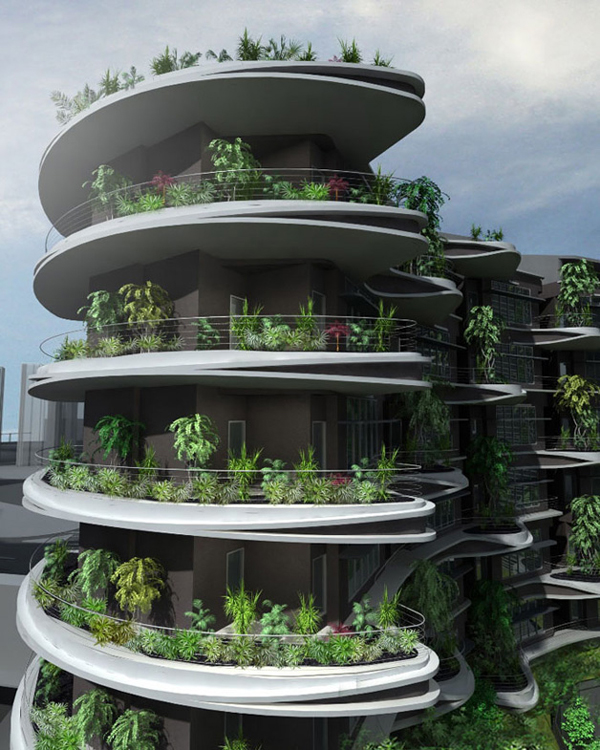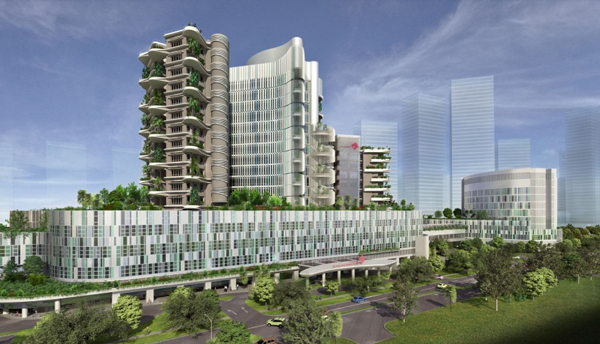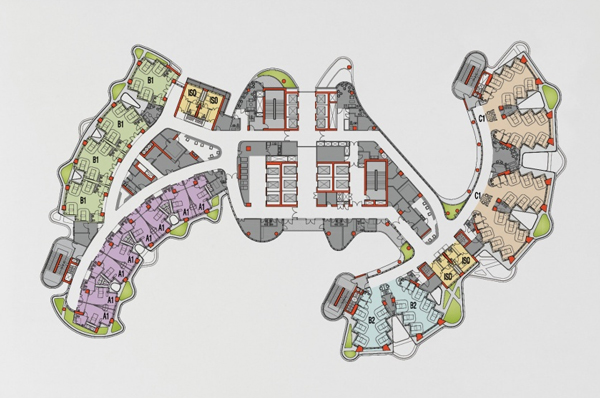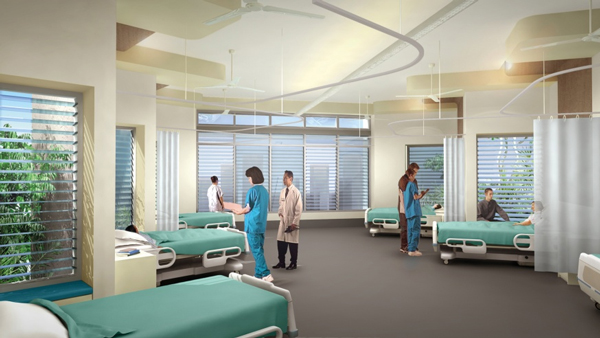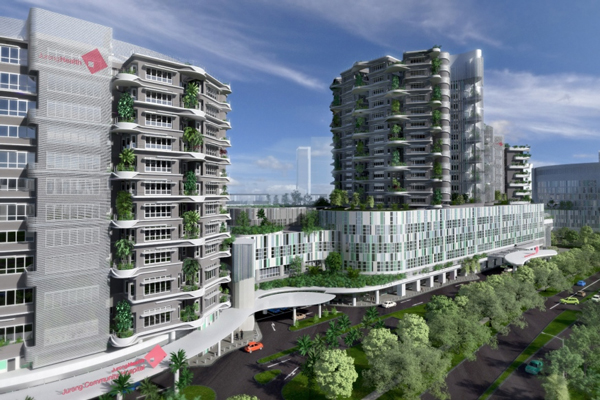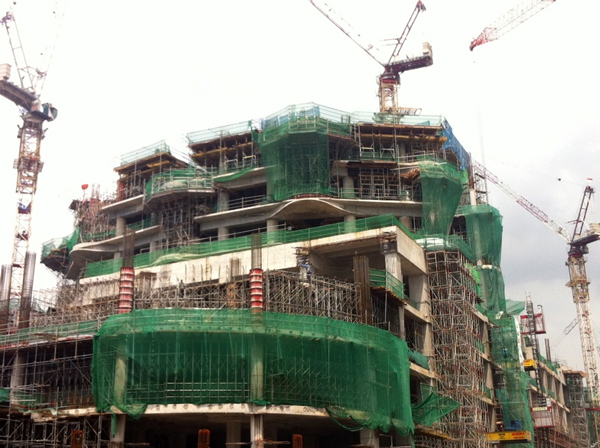The Ng Teng Fong General Hospital, now under construction in Singapore, is a collaboration of Melbourne based studio505 with CPG Singapore and HOK San Francisco. The project is in fact two hospitals by virtue of the program split between a government subsidized section and a private section. The distinction of separate program is apparent by the use of air conditioning used in the private wing but not in the subsidized ward. The climate controlled wing utilizes a more traditional compact form to reduce surface area. The opposing eccentric floor plate is the result of improving the efficiency of medical stations, patient distribution, and natural ventilation. The architects took the bold initiative to develop a completely naturally ventilated tower to control energy cost and improve patient and staff comfort in the tropical climate.
Starting with orientation to reduce solar gain and capture prevailing breezes, the tower’s pliant wing acts as a funnel. The unique floor arrangement is modeled to double the amount of natural ventilation and maximize the cooling effect in areas where occupants spend most of their time. Each bed is oriented in a saw tooth floor plate to allow the patients head to be adjacent to a window. The distribution of displaced air from the core to the wing creates a cross ventilation effect, air is distributed from the nursing stations and then through the windows at each bed.
Vegetation placed on each cantilever provides a therapeutic environment for healing, while helping reduce heat gains, especially in the summer months. Controlled access to the terraces also provide a compelling respite from the interior. The project has been rated Platinum under Singapore’s Greenmark program.

