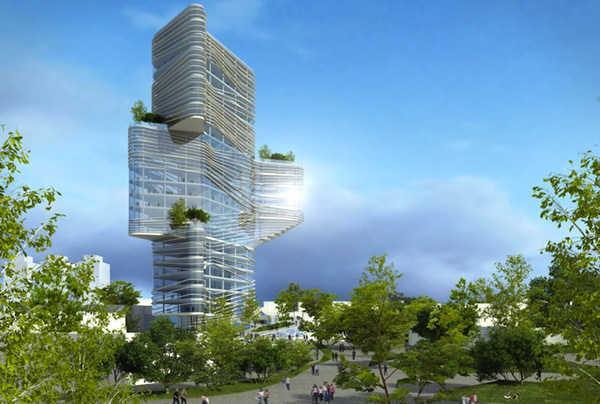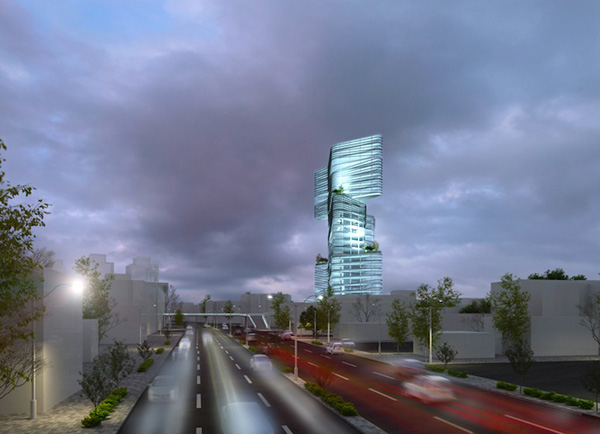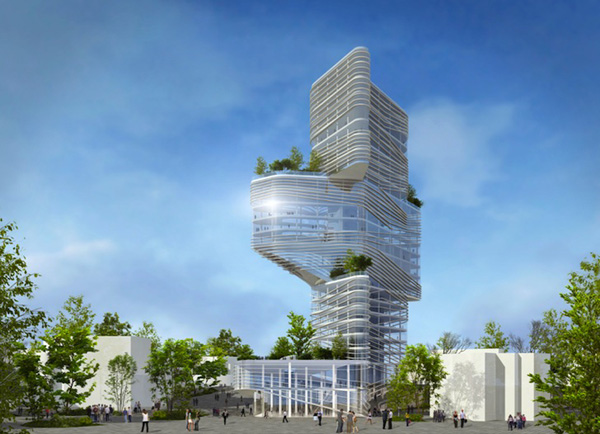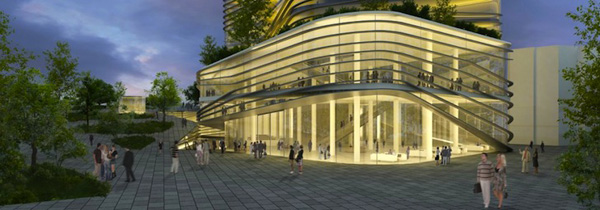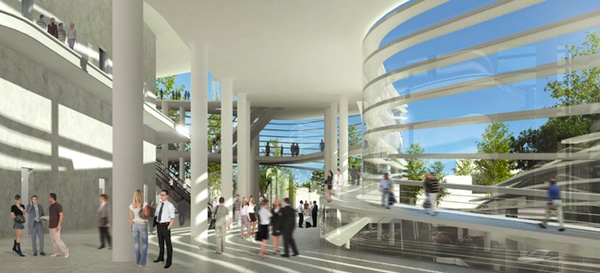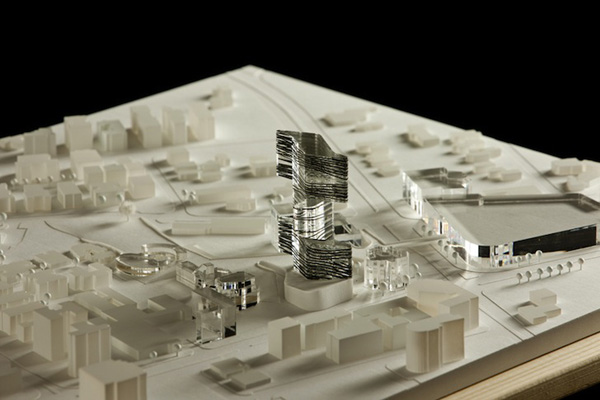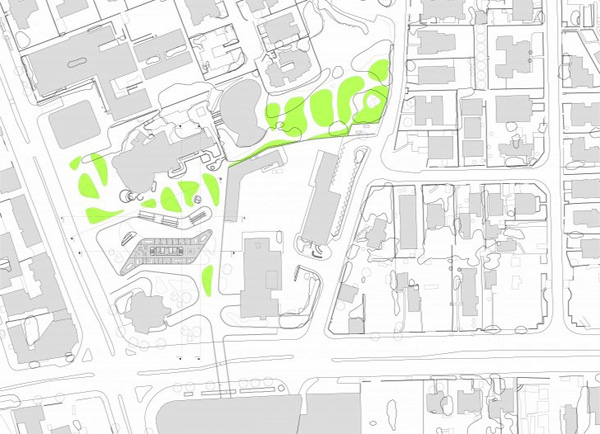Combining urban scales with landscape planning, the concept for Netanya city center proposes a space for a wide range of activities and services: cultural, commercial, social etc. Designed by Yaniv Pardo Architects, the building will emphasize accessibility and transparency of the municipal and communal services. It will link the existing city landmarks, the city square and shopping center and will also comprise a large car park servicing not only the municipal building but also the surrounding facilities. The redesign will hopefully activate the somewhat dormant city core and provide an inviting public space to its residents.
Inspired by the city’s symbol- the weather vane, the mixed-use tower is made of three prisms pointing in different directions, as if reacting to wind currents. It becomes an illuminating lighthouse, revealing the square below. The city council hall is situated underground, but is still visible from the square. It merges indoor and outdoor activities, elaborating on the transparency of the representatives’ work. The upper floors are grouped and constitute differently oriented units, each following different urban trajectories. The project has low environmental impact, with geothermal planting above public spaces, Mashrabiya windows, and high quality curtain walls providing isolation and solar control, all part of the sustainable design and construction.

