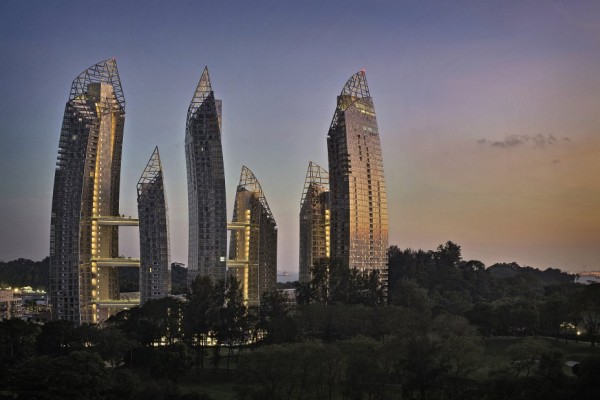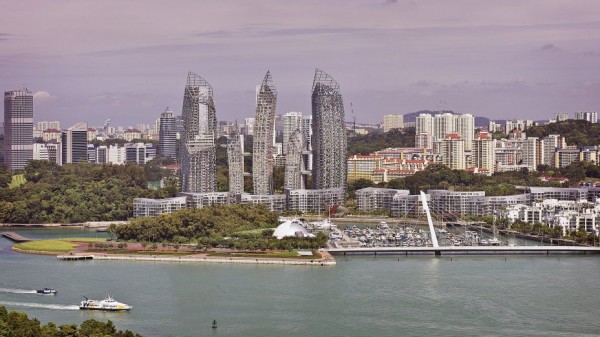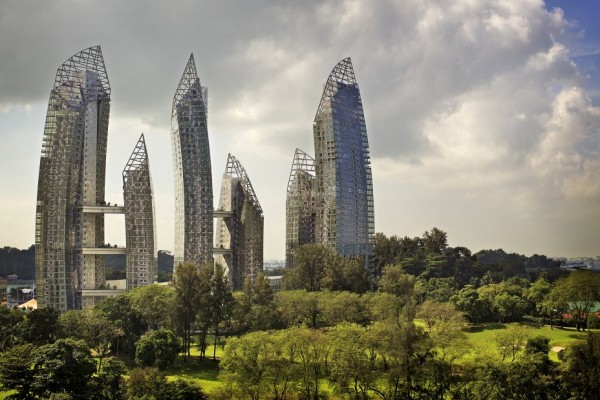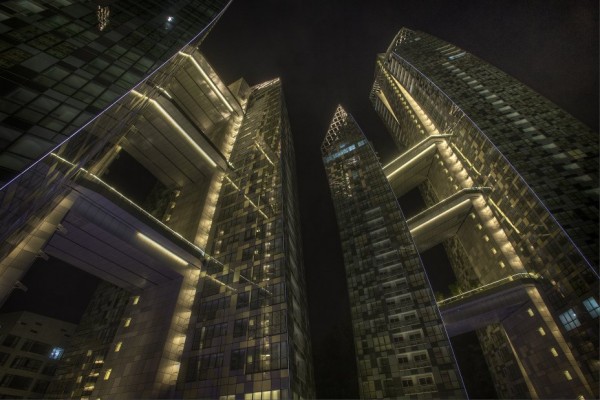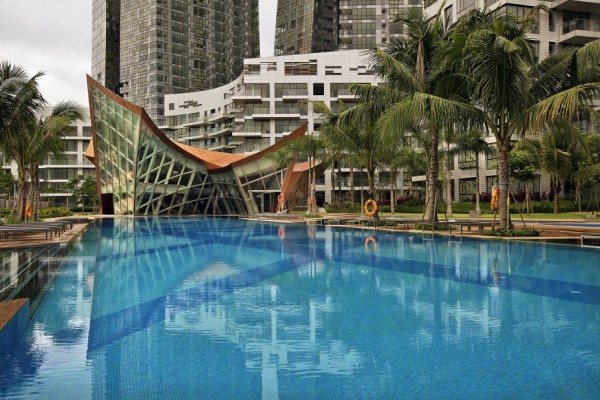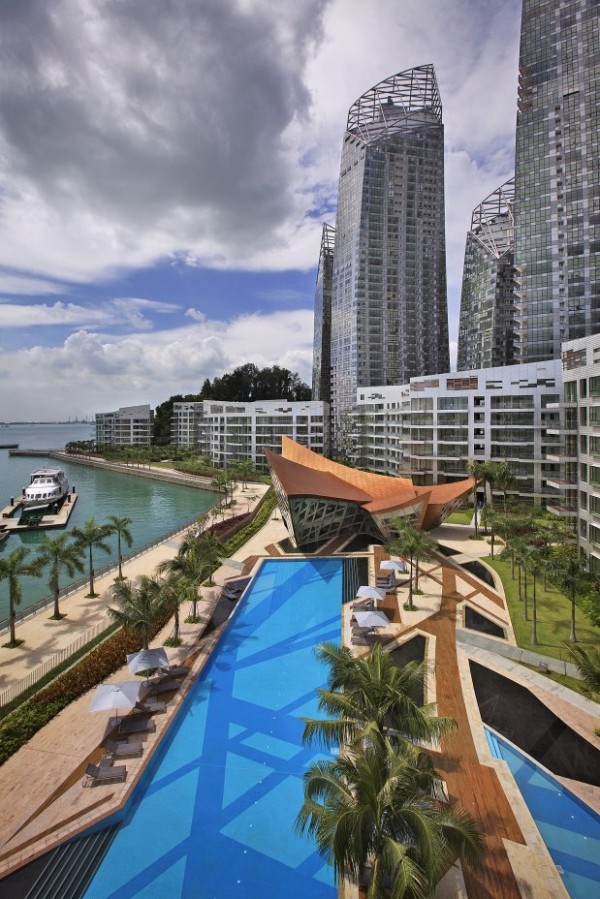Daniel Libeskind’s first residential development in Asia, opens in Singapore. Prominently situated at the entrance to Singapore’s historic Keppel Harbor, the project is the architect’s largest such development to date. Its roughly 900,000-square-foot, 20-acre site comprises 1,129 luxury apartments divided among six high-rise towers and 11 spacious low-rise villas of six to eight floors each. No two floors are alike in shape in size, giving each a distinct look and feel. In a feat of design and engineering, the soaring towers gently bend toward one another as if in conversation.
Daniel Libeskind’s design artfully avoids the uniformity and feeling of congestion often found in residential developments. It also deftly tackles the challenge faced by architects when working in Singapore, where high-density construction is often the only way to recoup the high cost of real estate. By placing the low-rise villa blocks along the water and the high-rise towers behind them, the design succeeds in creating an airy, light-filled grouping.
Every detail of the design heightens the buildings’ connection to land, sea and air. The high-rises are sheathed in modern anodized aluminum panels intermixed with large, glass windows. When combined with the towers’ alternating heights (three are 24 stories, three are 41), the exterior creates a striking interplay of shifting planes and shimmering, seemingly infinite, reflections. Adding to the visual impact are openings among the structures that yield perfect views of the horizon. Finally, rooftop gardens offer verdant, serene spaces unusual for apartment towers, while the nine landscaped “sky bridges” connecting the towers offer almost panoramic views of the nearby mountains, sea and lush foliage.

