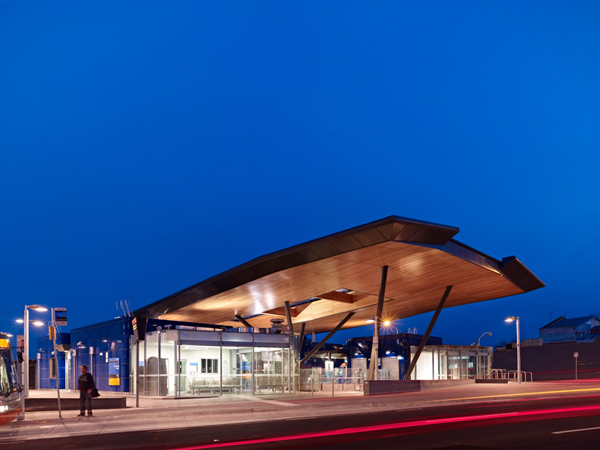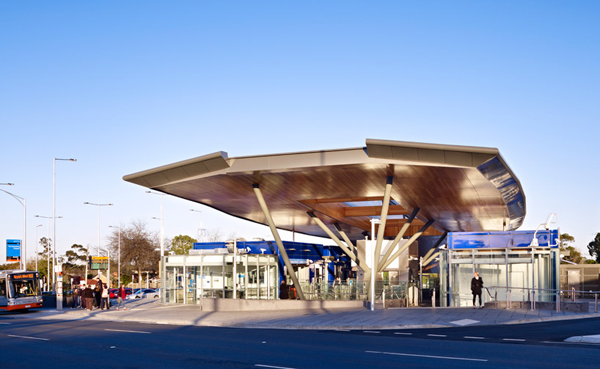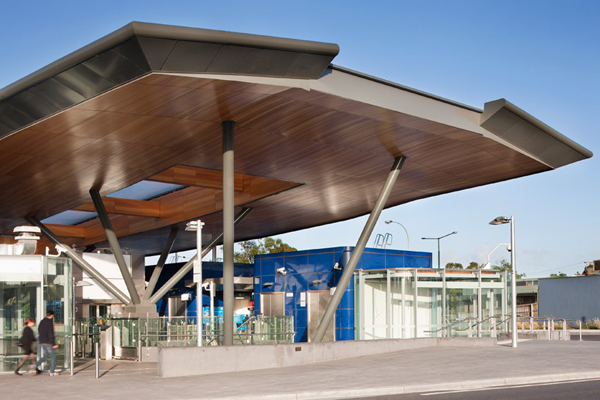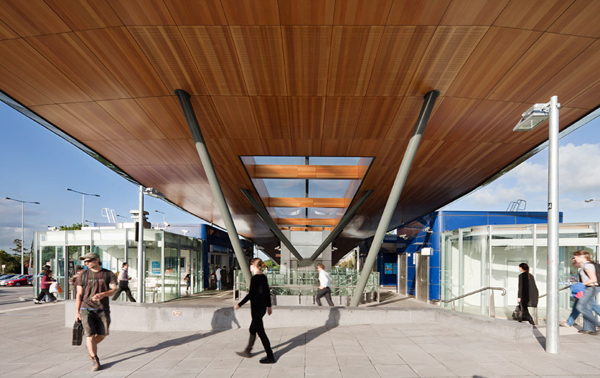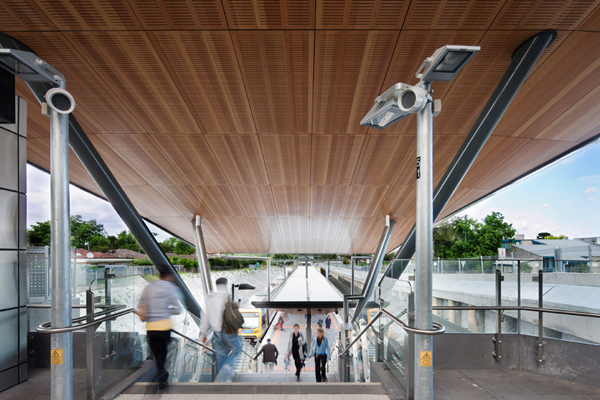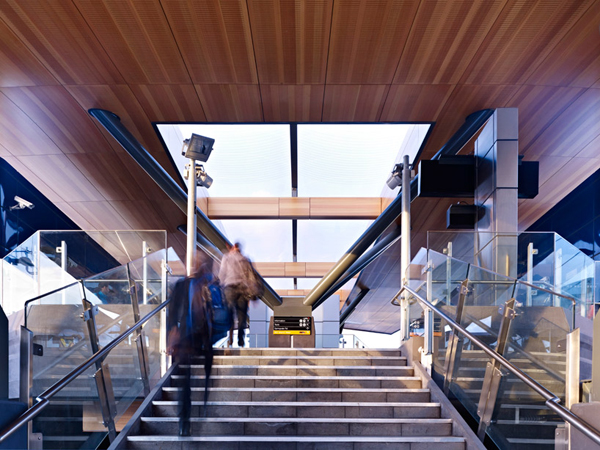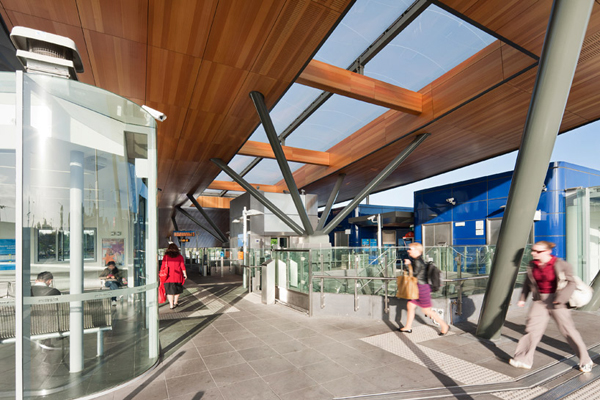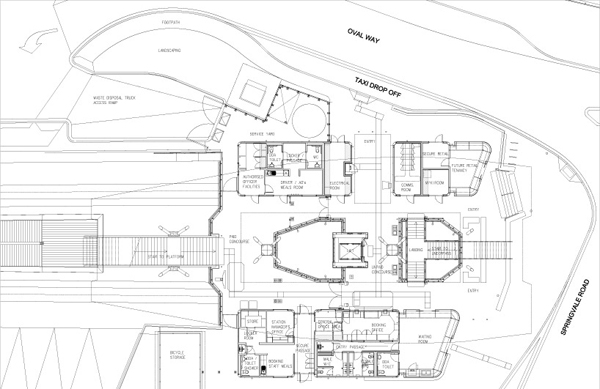Designed by Grimshaw Architects, the Nunawading Station is part of the Springvale Road Grade Separation Project. The project incorporates pedestian connections, bus interchange facilities and an elevated concourse. The concourse canopies with asociated ETFE pillows provide weather protection and allow ona open and spacious environment with a single line of column supports. The amenity pods are clad in a robust vitreous enamel panel. Together with a central spine of perforated metal panels and associated lighting to the soffit of the underpass, the project aims to increase the light and visual amenity in the area.
Eliminating any need for the problematic rail level-crossing which previously existed, the new Station reduces road-based public transport and provides better safety for pedestrians. The project minimizes disruption to transport users; both vehicle and rail, during implementation and achieved the shortest possible construction period. The state-of-the-art public transport interchange facility unifies the north and south areas of Nunawading and provides better access to the eastern freeway. The whole scheme was conceived and constructed in a period of just six months, with both Springvale Road and the railway line remaining open for almost all of this period.

