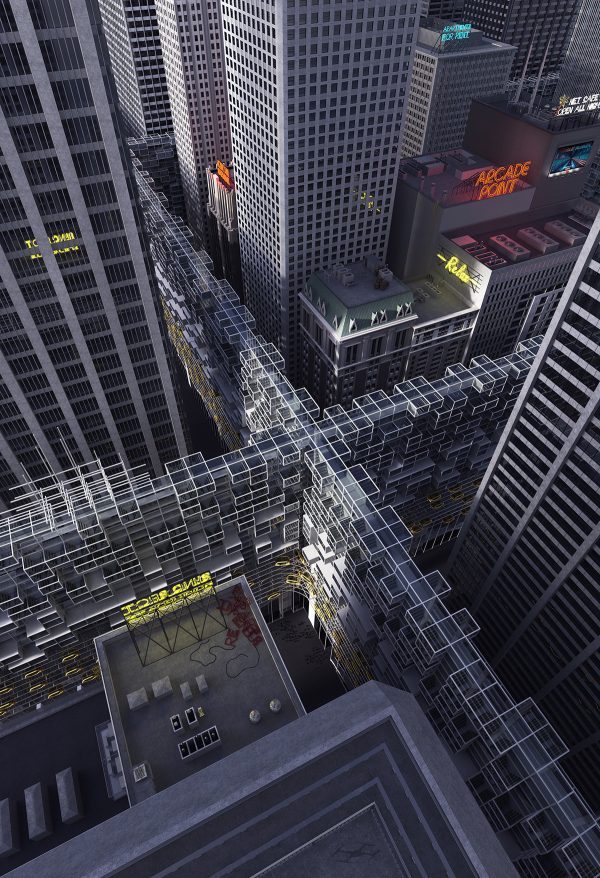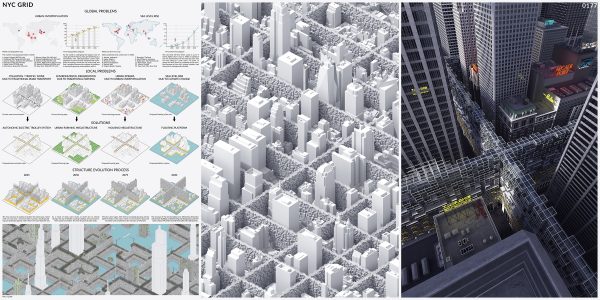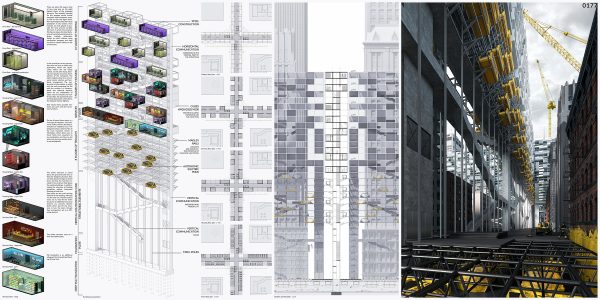Editors’ Choice
2020 Skyscraper Competition
Jakub Kapral, Karolina Rusek, Marek Grąbczewski, Kamil Łępiński
Poland
Overview
NYC Grid is a project of urban megastructure that was designed to solve four main, present and near future, problems of New York City. However, the core of the idea is an attempt to answer the problems which apply to many other megacities in the world. The grid contains four complex technological and mechanical systems that together form one large-scale urban-architectural structure assumption. The structure attempts to provide an answer to problems such as urban sprawl, environmental degradation, pollution/noise/traffic due to traditional road transport and future inundation of the NYC streets. We think that this kind of megastructure could make a positive impact on the social, economic and industrial development of the city.
The Grid
Level 0 – 8 / Transport
The maglev autonomous rail pod system is the first functional level of the building which starts 165 feet above sea level. The rail system takes eight of twenty-five levels to provide maximum ease of communication. There are sixteen separate railway lines where each one of them has its own designed pathway to ensure communication with every part of the city. Maglev pods are designed to maximally reflect the comfort of traditional cars. There are two types of carts, empty, for transport and six seaters for public communication.
Level 9 | Services | Ninth functional floor contains casual city services. It’s easily accessible for travelers and inhabitants of the grid but also functions as a buffer between railroad and apartments. We propose one hundred thousand of new service spaces to make a positive impact on the economic aspect of the city and provide new jobs.
Level 10 – 17 | Housing | The apartments are designed with typical residential models of large city inhabitants. The modules from which they are built can be manipulated to provide all possible types of housing that are currently in demand in the real estate market. The large area of proposed structure could provide over one million new flats only within Manhattan, which will be needed for new inhabitants by the year of 2050.
Level 17 – 25 | Farming | The level of farms is a response to the environmental degradation problem and demand for agricultural products. We propose over twenty square miles of space in the first stage while building only within the area of Manhattan. Hydroponic, aeroponic and aquaponic farms are proposed at the eight highest levels of structure. Farm modules are fully glazed to provide the most amount of light possible. The form in which the structure fills the city allows for direct deliveries of manufactured products to shops, restaurants and markets. New technologies fully allow food production in city centers, which will significantly relieve the natural environment.
The Floating Platform
It’s 2100, the waters of the Atlantic Ocean invade the city streets. The designed barge begins to float over the old streets of Manhattan. The lack of noise, pollution, and cars allows giving the street a completely new character. The barge is a space full of life, new recreational spaces, sports, service and park areas are a new place to spend spare time for New Yorkers. A thick layer of waterproofing applied to former streets and ground floors of existing buildings, allows them to stand still and serve the residents. Now not only the water level is rising, but the city is also rising with it.

















