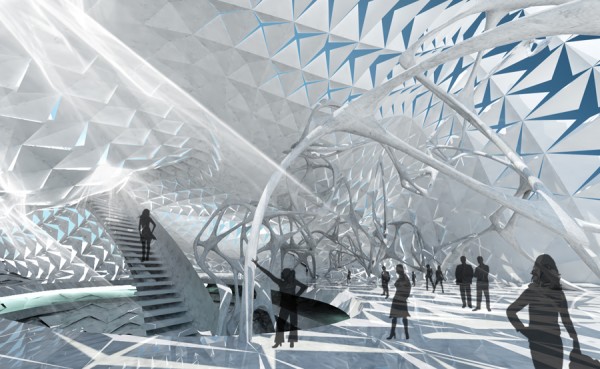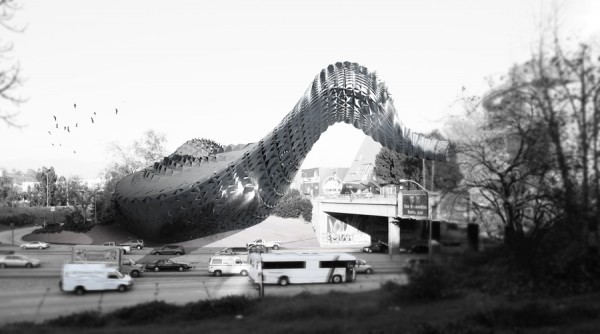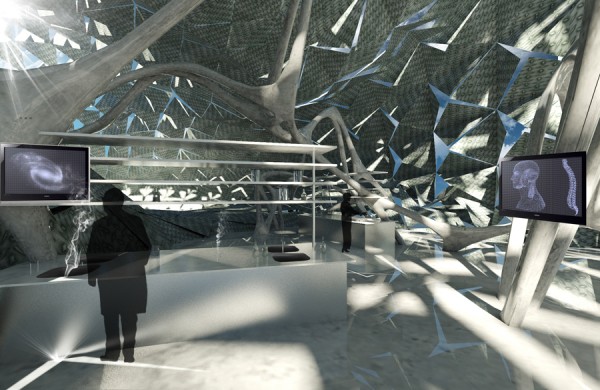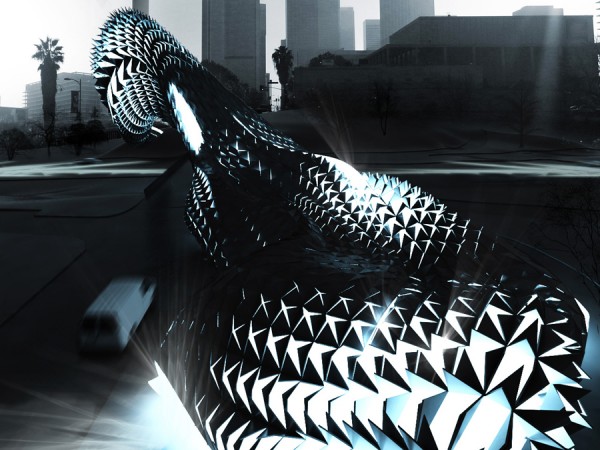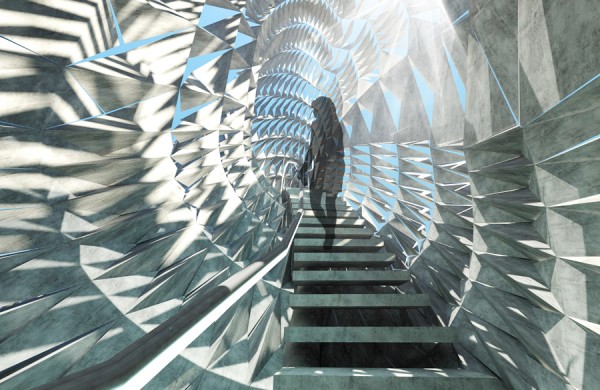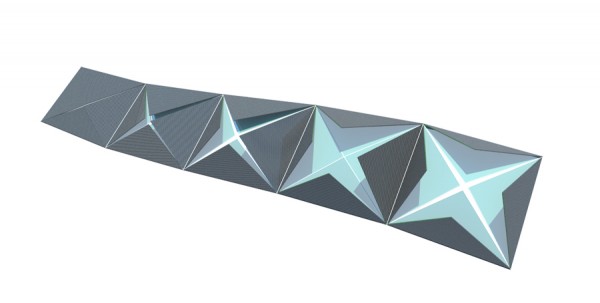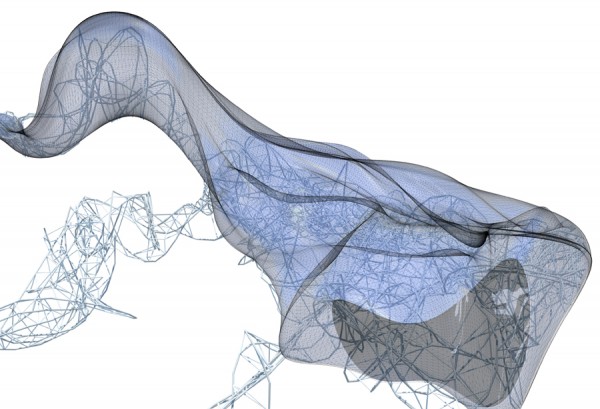This project by Joseph A. Sarafian from the University of Southern California imagines a future in which billions of genetic algorithms act not only as the mediator between man and reality, but shape his existence through their very interactions. It explores a functionality beyond the carrying out of human desires, but of the prediction of human behavior. These ideas manifest in the design of the Bach Multidisciplinary Research Institute. Derived from notions of how Johann Sebastian Bach wove together voices in his fugues, this design is a synthesis of various flows of information, creating an effect larger than the sum of its parts. To achieve this goal, the building acts as an organism, reacting to its environment in such a way that it automatically controls its porosity through a network of advanced algorithms. Thus the facade is a continually fluctuating network of openings.
Instead of merely controlling the light conditions of the interiors, the aperture system is designed to close off and filter pollution from the adjacent freeway as part of the research of the facility. Thus by engaging with its environment the building acts as a testing instrument as much as an enclosure. Acoustical considerations are addressed on a local level as spaces that require varying levels of insulation are opened or closed automatically and in relation to human occupancy.
The research institute is designed to engage various fields of study, from music and the visual arts to biology and mathematics. This diversity promotes a common wealth of knowledge and facilitates interdisciplinary learning. Advancements in one field will have ripple effects in others and this synergy will promote a culture of recombinatory knowledge.
Flanked by Grand Avenue and an off-ramp of the 101 Freeway in Downtown Los Angeles, this site poses a unique set of challenges. Noise and car pollution are controlled through the pyramidal apertures that can close off sound, light, air, or all three depending on which layer of the double skin system is closed. This building envelope is comprised of carbon-fiber panels that enclose a shell of glass apertures. The glass is actually an assembly of two thin glass sheets with a membrane of translucent Aerogel insulation that adds to its acoustical and thermal insulation abilities. This enclosure system functions as the mediator between interior and exterior, and is controlled by an individual, agent based system. Each occupant has his own algorithm of light preferences and thus controls the system locally, contributing to the movement of the array as a whole when the needs of many are seen acting as an amalgamation.
The building form and structure is generated by an agent-based flocking algorithm in which agents from various locations on the site create paths following those of structural loads, determining the location of primary and secondary structural members. Special thanks to my instructor, Roland Wahlroos-Ritter and friends Erick Prins and Michael Sun for their help.

