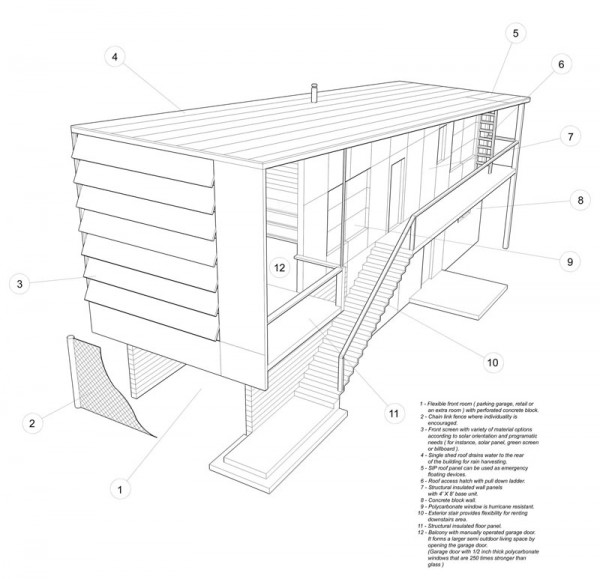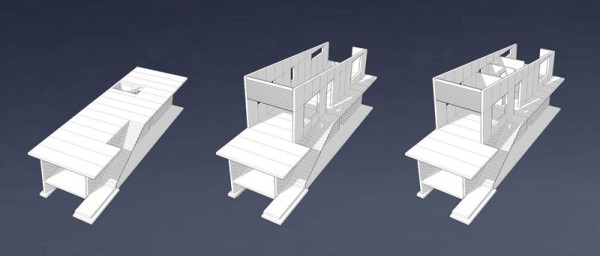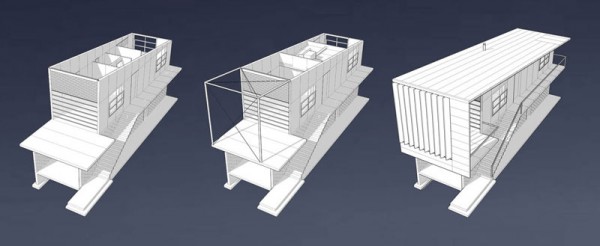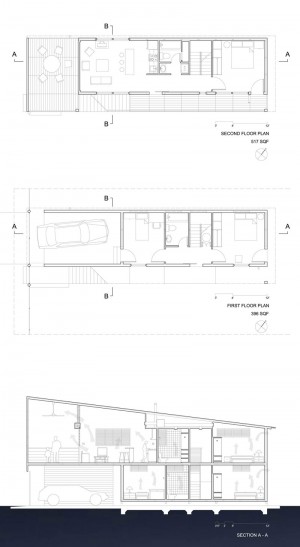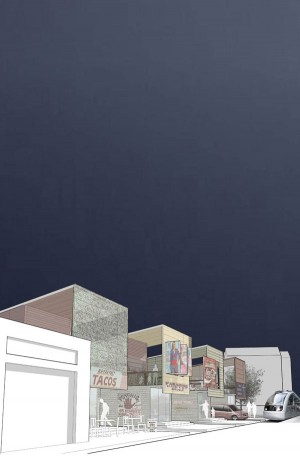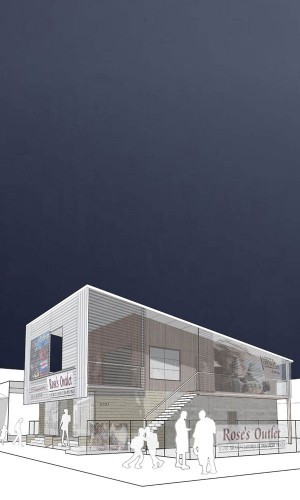Special Mention – 2007 Housing Competition
Project by: Zui Lig Ng
Shotgun Chameleon
Inspired by the Shotgun Houses in the Gulf Coast and the Creole Cottages in New Orleans this project is a prefabricated prototype designed to adapt to different types of climates and accommodate a wide range of programs.
The chameleon-like front screen provides a myriad of facade possibilities for different urban contexts and solar/wind orientations. The sides are made out of wood that can be painted in different colors to blend with the existing context. Billboards for commercial use are feasible in the ground floor and louvers allow breezes, provide privacy, and block direct sunlight. Vine trees could cover the screen and act as thermal regulator like the balconies in the French Quarter. The ground floor is delineated by two parallel load-bearing C.M.U. walls on post-tensioned concrete foundation. The rest of the house (floor, walls, and roof) is constructed with structural insulated panels that are economical, quick to install; an advantage of pre-fabrication.
Flexibility and adaptability are key elements to the design. A translucent garage door between the terrace and the living room could be opened to dramatically expand the family room. The garage could be enclosed to make an extra room, or be used as commercial space. The exterior stair provides the option for the ground floor to be rented and accommodate various family arrangements. Six variations were designed for different sites, three in New Orleans and three in Houston, to illustrate the inherent flexibility of this prototype.

