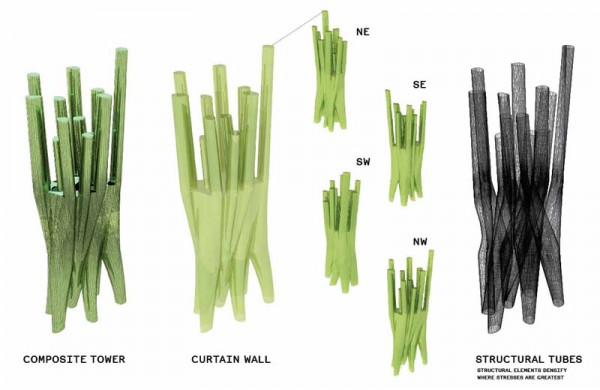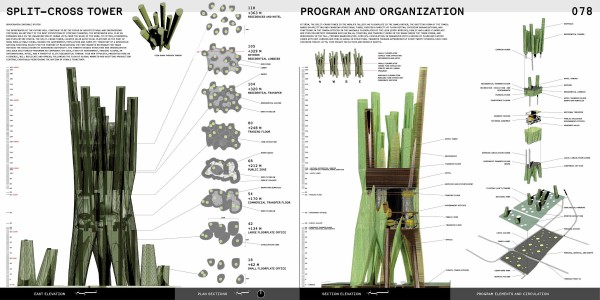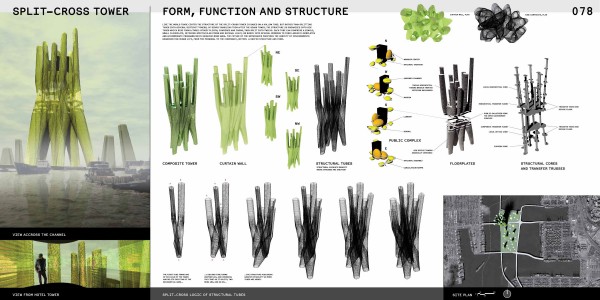Project submitted to the 2006 Skyscraper Competition
Jonathan D. Solomon
The Split-Cross Tower designed to be in Hong Kong is an investigation of how a building could be an entire nation. A collection of towers are intersected by platforms at various levels with public programs. The idea is to have a community that could live, work, and play in the same structure. The tower’s unique structure and organization include farmlands, corporate offices, seat of the State, trading floors, housing, recreational areas, etc. This new typology could be replicated anywhere in the world and could possibly redefined what a nation is.
In the Split-Cross Tower no floor plate is the same, the shifting of form based on the splitting and crossing of structural tubes creates a variety of floor types and interior spaces for different functions. The vertical circulation is organized into a series of canted cores with sky lobbies and public areas with structural transfer trusses at approximately every twenty floors.


















live, work, and play in the same structure? the concept is great. But from the drawings, apart from the public complex, all i can only see are slaps with single type of space throughout a vivid structure..live, work, and play in the same space? OMG..