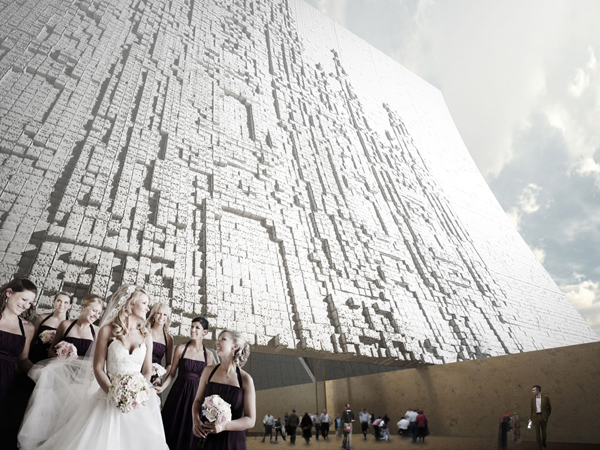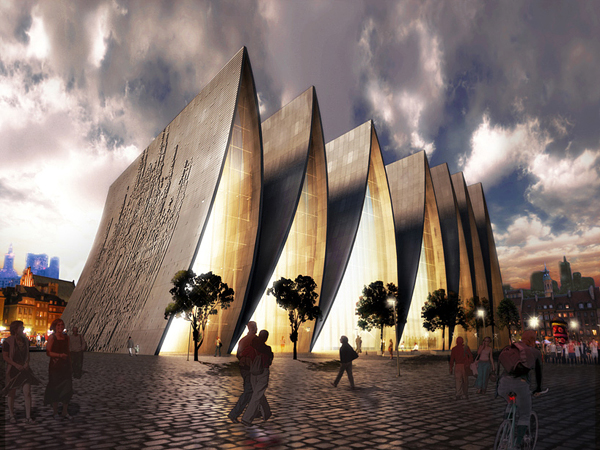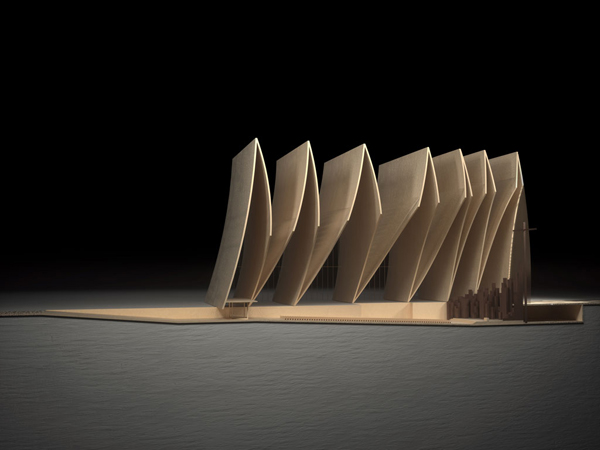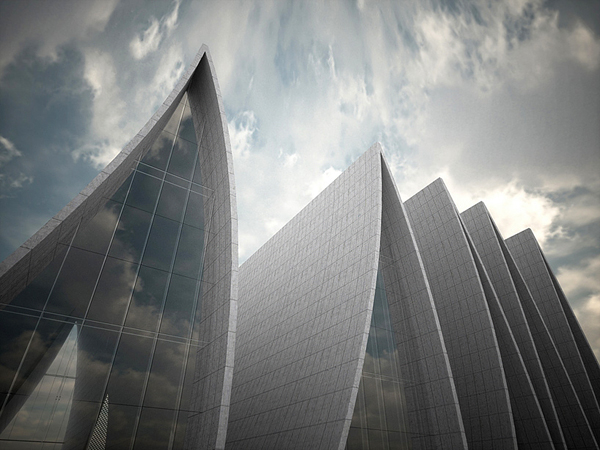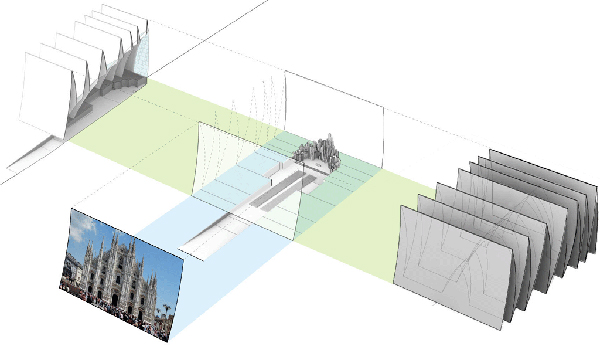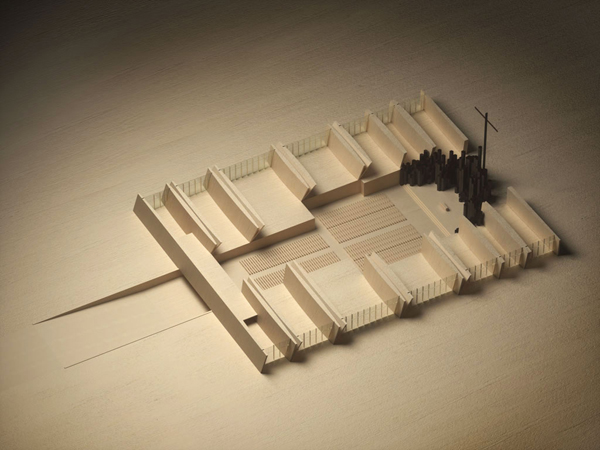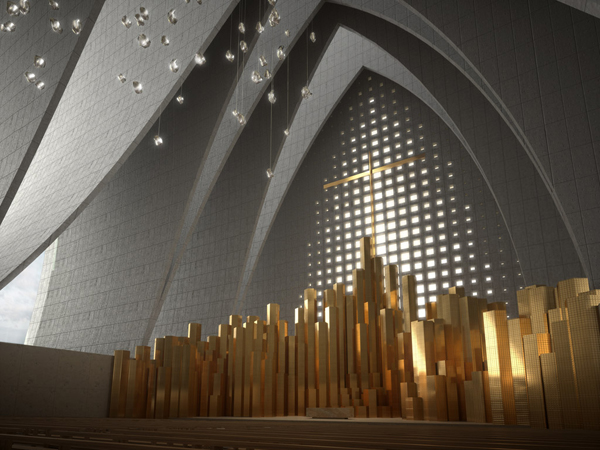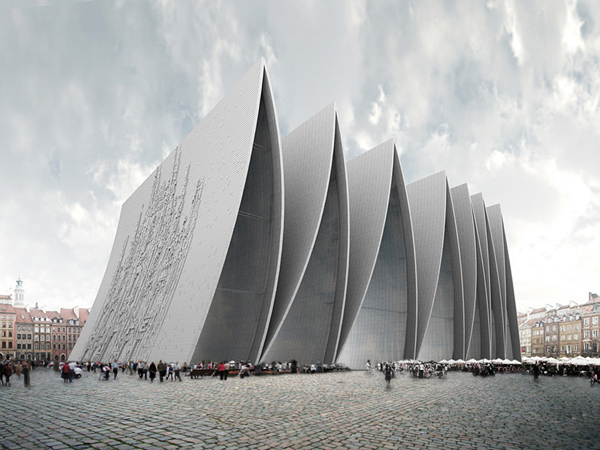Invited to submit a proposal for a new cathedral for the city of Strasbourg in France, the design team of Axis Mundi engaged in a dialogue with the city’s Gothic heritage. The 2,322 m2 building is composed of a series of unfolded arches echoing vaults of the Gothic cathedrals. The proposal features both subtle and dramatic design characteristics that together create a new and contemporary place of worship.
References to canonical layouts and iconography of classical architecture are made through the ideographic interpretation of the arches. The concrete elements are designed to create volumes of light for the interior. A bas-relief of a digitalized abstraction of a Gothic cathedral is part of the east façade and it becomes visible as the morning sun casts shadows on the exterior walls. The continuously repeated arches rest on a submerged “Latin Cross” floor plan. A low grade ramp serves to lead the visitors into the cathedral. The floor plan is an abstraction of a Gothic Cathedral, and is composed of a Latin cross (or cruciform) plan, with a long nave making the body of the church, a transverse arm called the transept and, beyond it, the choir, chancel or presbytery.