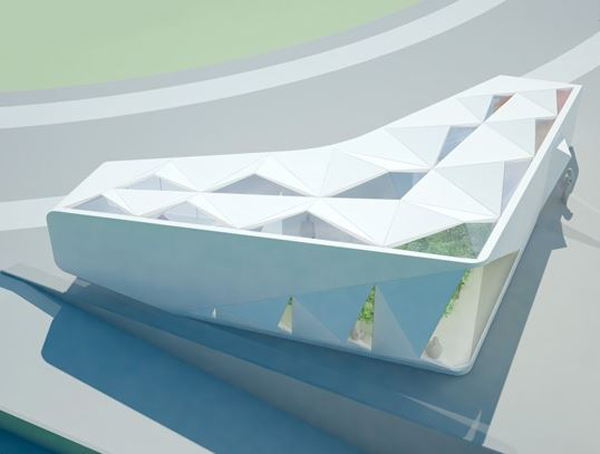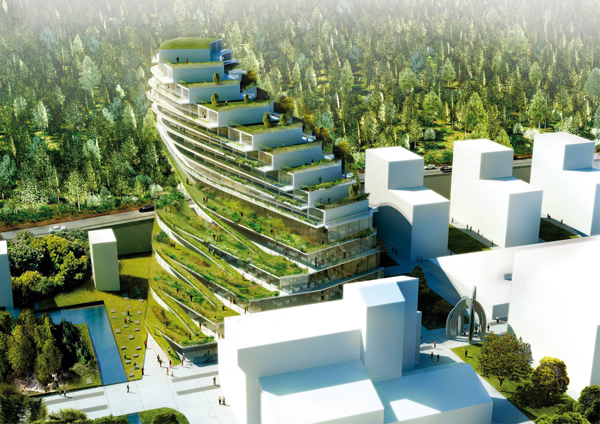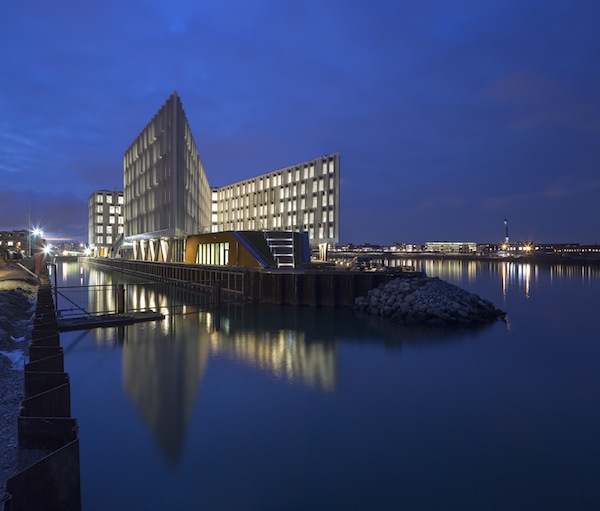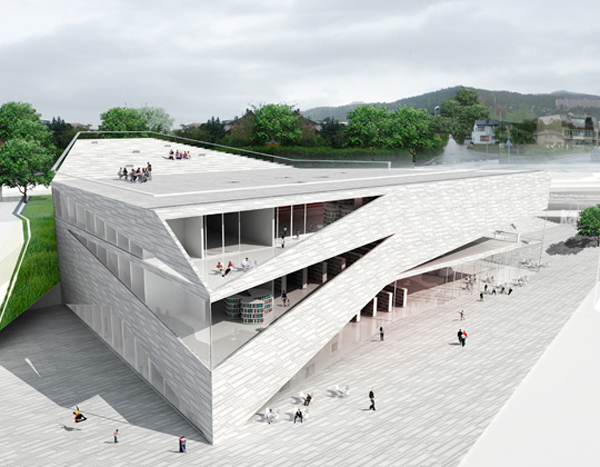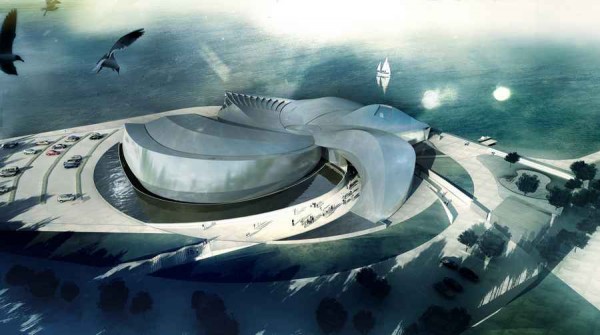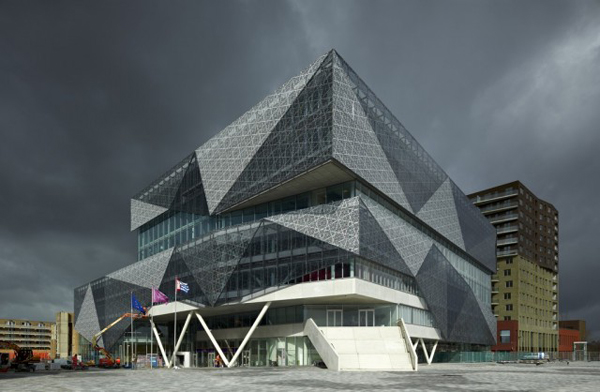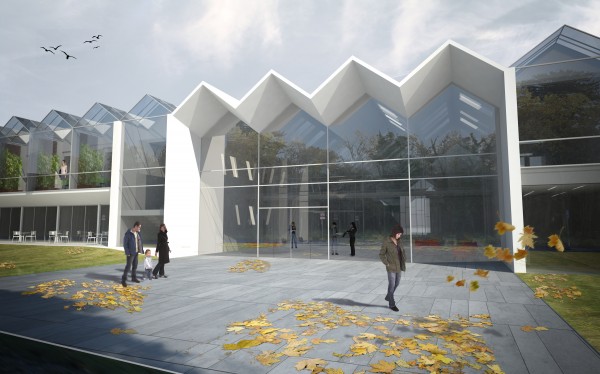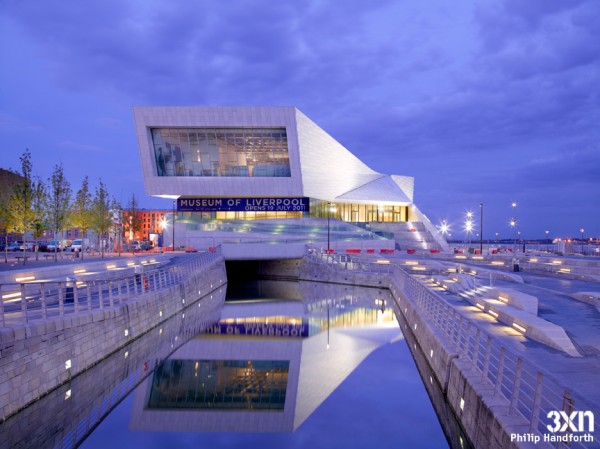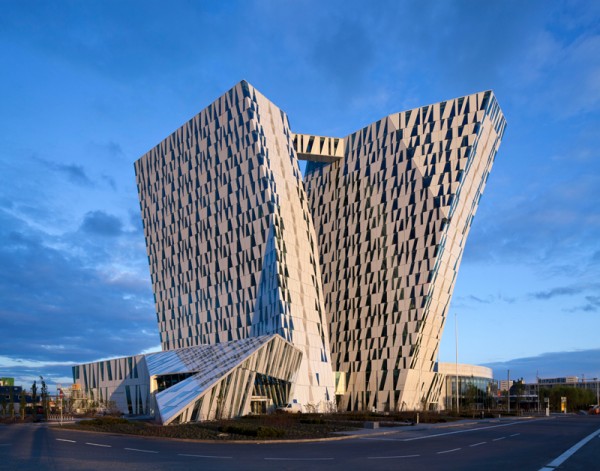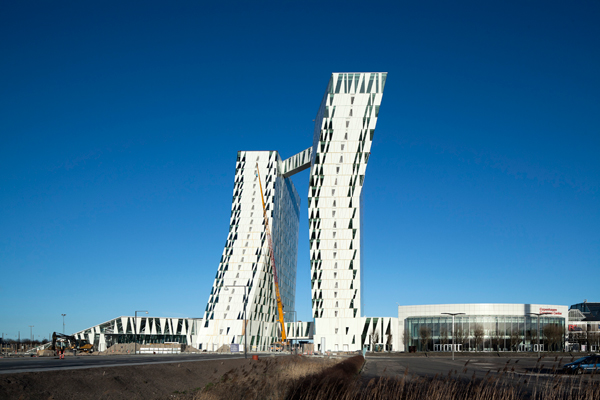GXN, 3XN’s green innovation unit, is the architect of the 150m2 meeting pavilion that will be a movable spearhead for developing the construction industry in a more sustainable direction. The technology and design of the pavilion, developed in collaboration with engineers from COWI, Cradle 2 Cradle® Denmark and others, point towards a future where buildings contribute positively to the environment.
The solar cells integrated in the roof are angled so that they are exploited most efficiently. Together with a heat pump producing three times the heat energy it consumes in electrical power energy, the solar cells ensure that the building has a surplus of energy.
The materials used in the pavilion are either 100 % biological degradable or recyclable. Among the degradable materials are bio-composites, which are building blocks, made out of for example flax or hemp. Well known building materials like steel and glass are also used as they can be recycled and therefore would not turn into waste if the pavilion some day is demolished. The C2C Pavilion is an on-going project, meaning that the pavilion is to be continuously improved as new inventions within sustainable building come about.
GXN was established in 2007 as an internal division of Danish architectural practice 3XN, and has since day one been working with applied architectural research in green materials and building technologies. The ‘G’ stands for Green, highlighting GXN’s dedication to ecological design research through digital processes and innovative material solutions. GXN competencies span over architecture and design projects, research and innovation and external consultancy. Read the rest of this entry »

