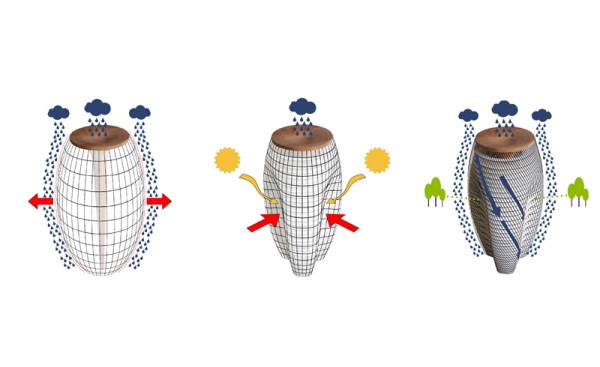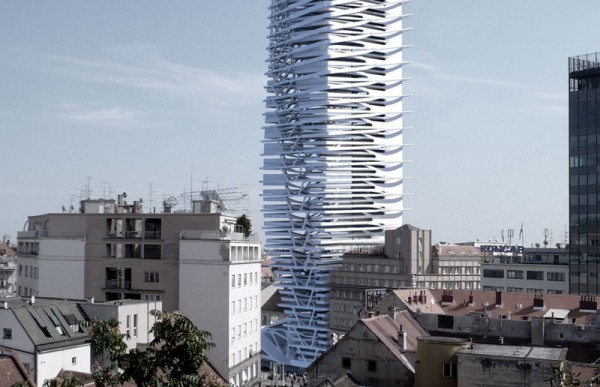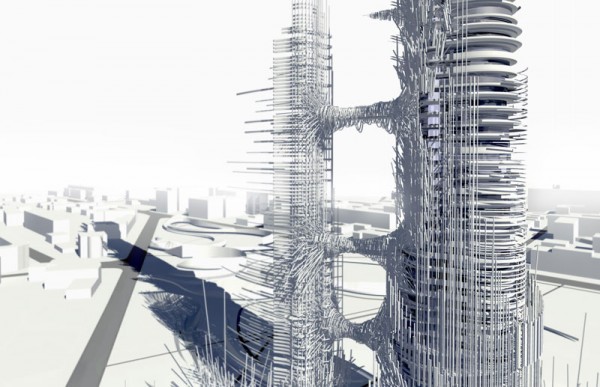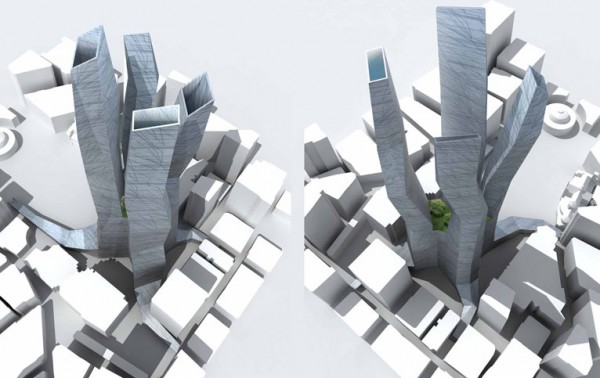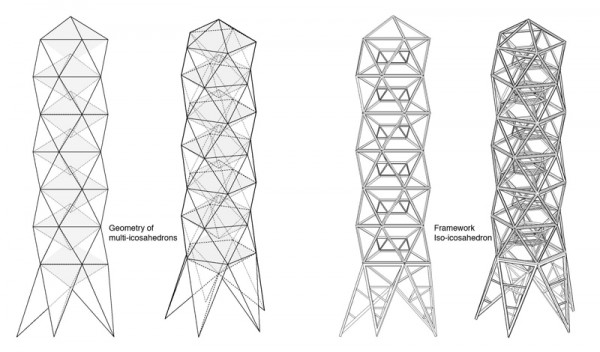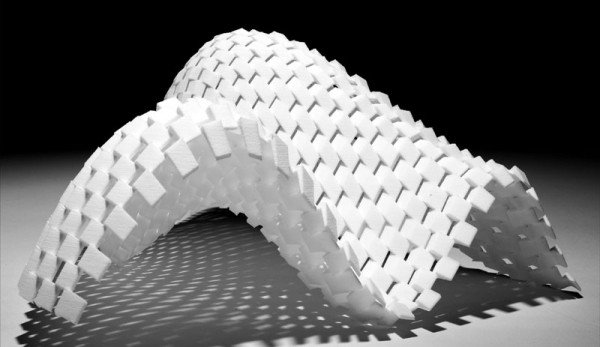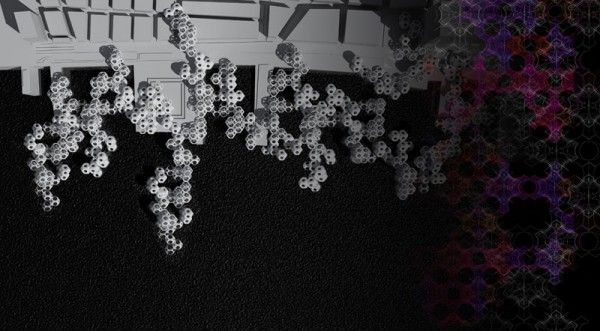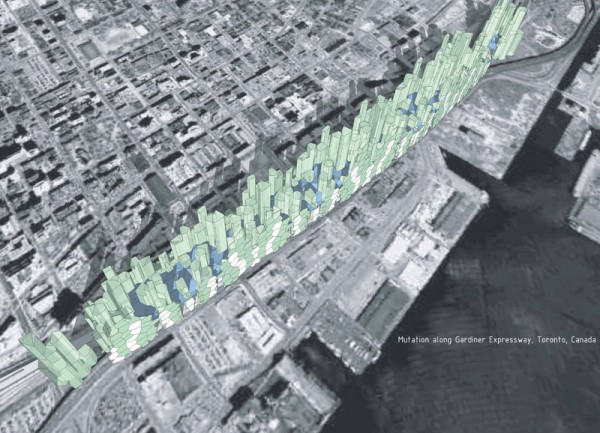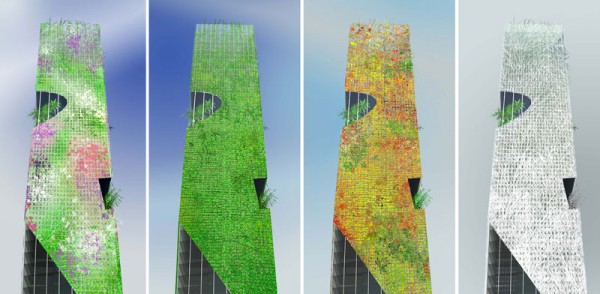Architect Vincent Callebaut designed a sustainable tower in Paris to filter air particles and harvest wind and solar power. The project would be located in the 19th Parisian district which characterizes for being an extremely polluted area surrounded by old factories.
The project is divided in two; a “Solar Drop” located on top of abandoned railway tracks and a “Wind tower”. The Solar Drop is designed to transform polluted into clean air through a system of filters covered with titanium dioxide which break the pollutant particles. Along with the green technologies, the building is equipped with recreational areas for the city such as gardens, pools, galleries, and commerce. The Wind Tower equipped with turbines in its entire façade produces enough energy for the neighborhood and houses a museum and learning center on renewable energies. Read the rest of this entry »


