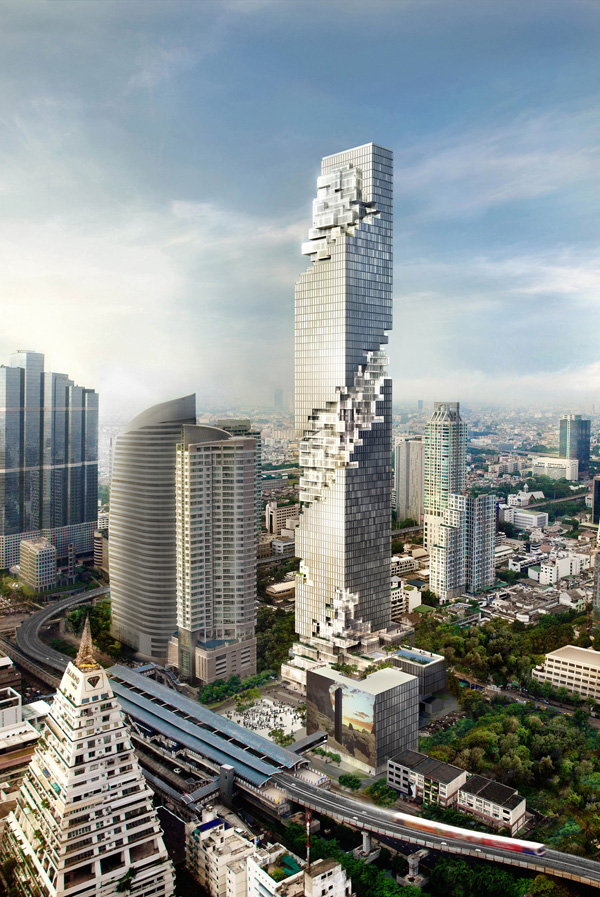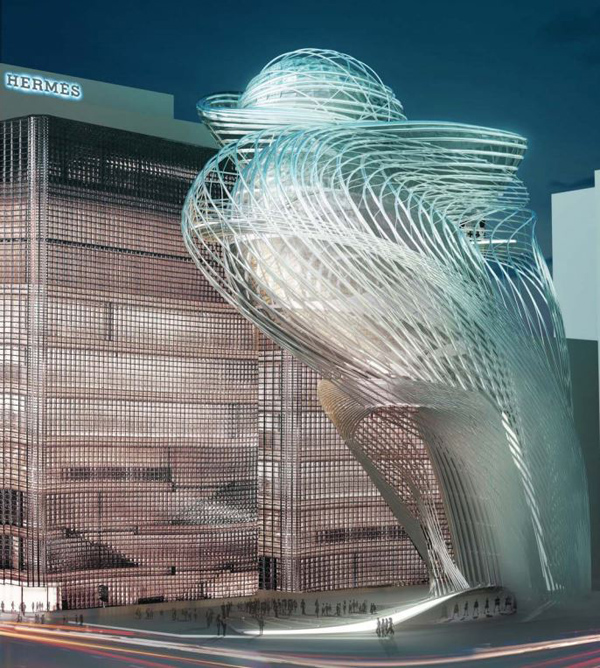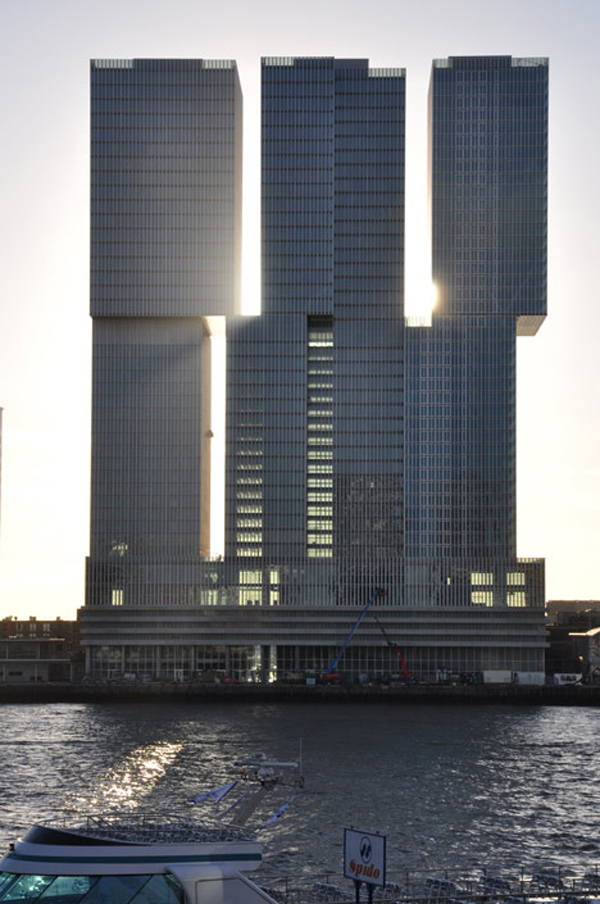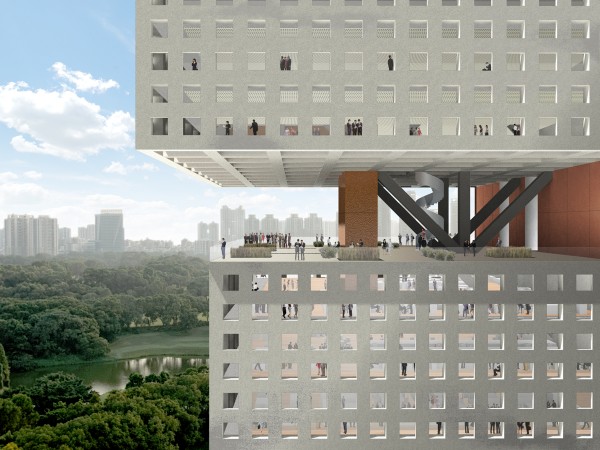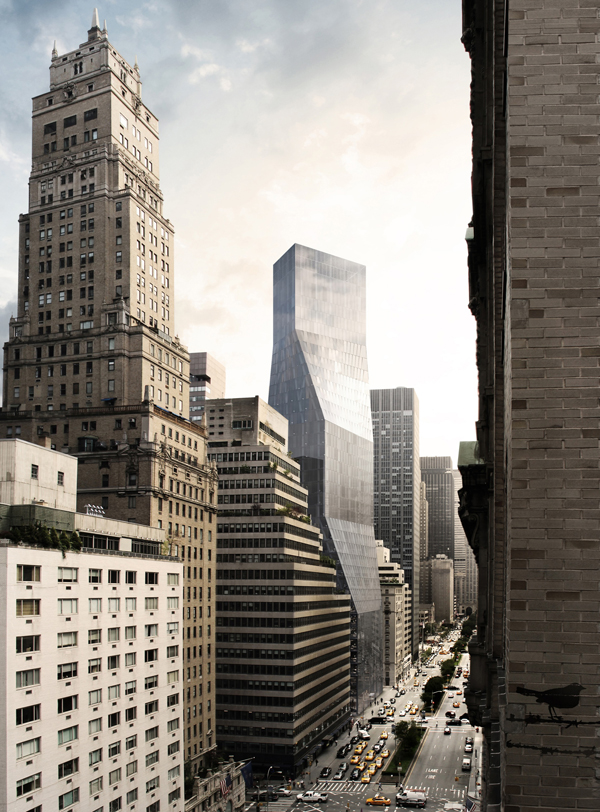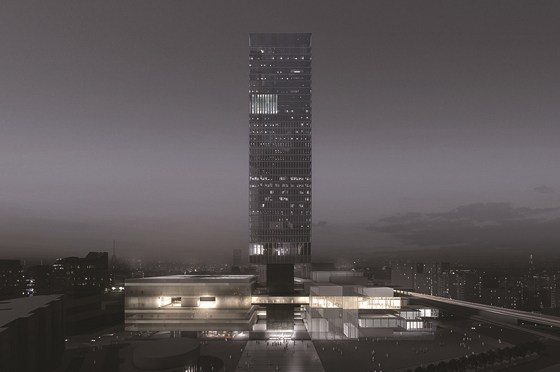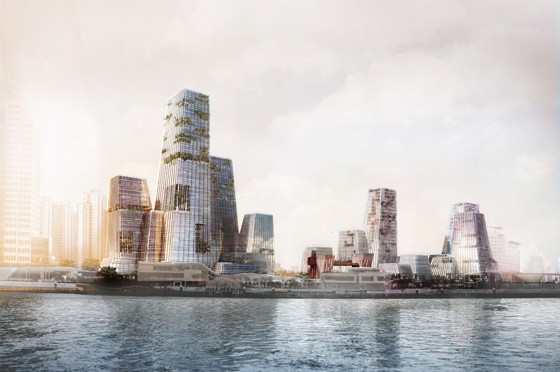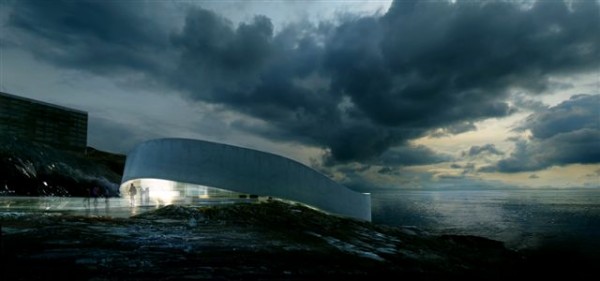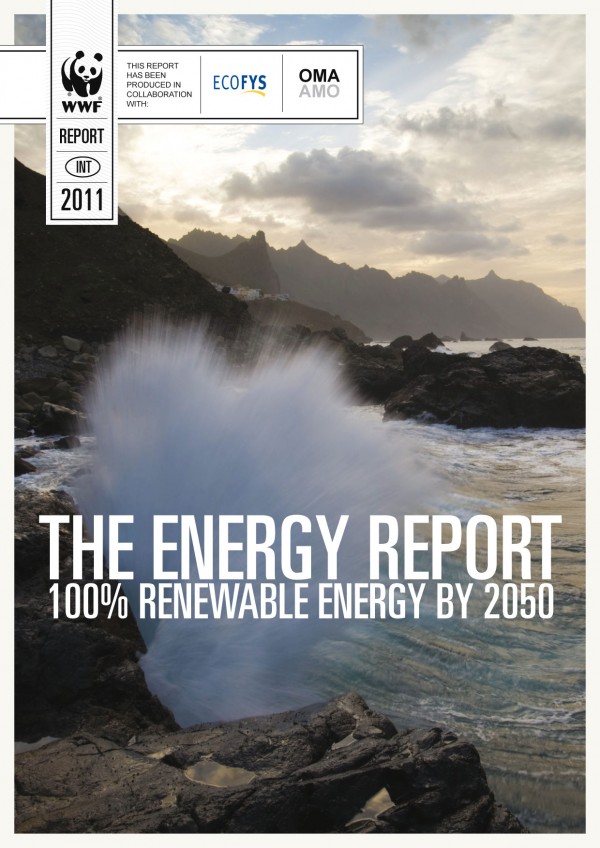MahaNakhon by Ole Scheeren at OMA is a 77-storey high-rise complex located in Bangkok’s Central Business District. This vertical development of more than 150,000 square meters will be comprised of a landscaped public plaza; a multi-level retail centre with restaurants, cafes, and 24-hour marketplace; 200 serviced apartments operated by the Ritz-Carlton; the Bangkok Edition, a 150 room boutique hotel in collaboration with Marriot International and Ian Schrager; and a rooftop Sky Bar and restaurant. MahaNakhon is the most ambitious complex of contemporary architecture and urbanism in Thailand and the tallest building in Bangkok.
The design of MahaNakhon dismantles the typical tower and podium typology, creating a skyscraper that melds with the city by gradually ‘dissolving’ as it flows downward to meet the ground. A series of cascading indoor/outdoor terraces at the base of the tower accommodates retail and entertainment facilities, evoking the shifting protrusions of a mountain landscape. An adjacent freestanding seven-storey building – the “Cube” with corresponding terraces creates an expansive outdoor atrium – forming a valley and network of social, dining, and leisure spaces that serve the residences and the public. MahaNakhon Square, at the front, is designed as a dynamic public plaza, a spot for planned and spontaneous cultural events, a landscaped retreat for the city’s inhabitants, and a rare venue for cultural and social interaction.
The Tower has been carefully carved to introduce a three-dimensional ribbon of architectural pixels that coil up the tower’s full height to reveal the inner life of the building. This generates a set of specific features – projecting glass sky-boxes with sweeping views and generous indoor/outdoor spaces – uncommon to high-rise living, but well-suited to the tropical climate of Bangkok. The pixels have been designed to maximize unobstructed panoramas and offers rare birds-eye views of the city and Chaophraya River. Residences located in the non-pixelated area of the tower enjoy a parallel innovation: double-height living spaces equipped with multiple bays of full-height bi-fold balcony windows – sections of facade that fold inwards and upwards – transforming living areas into indoor/outdoor environments. Read the rest of this entry »

