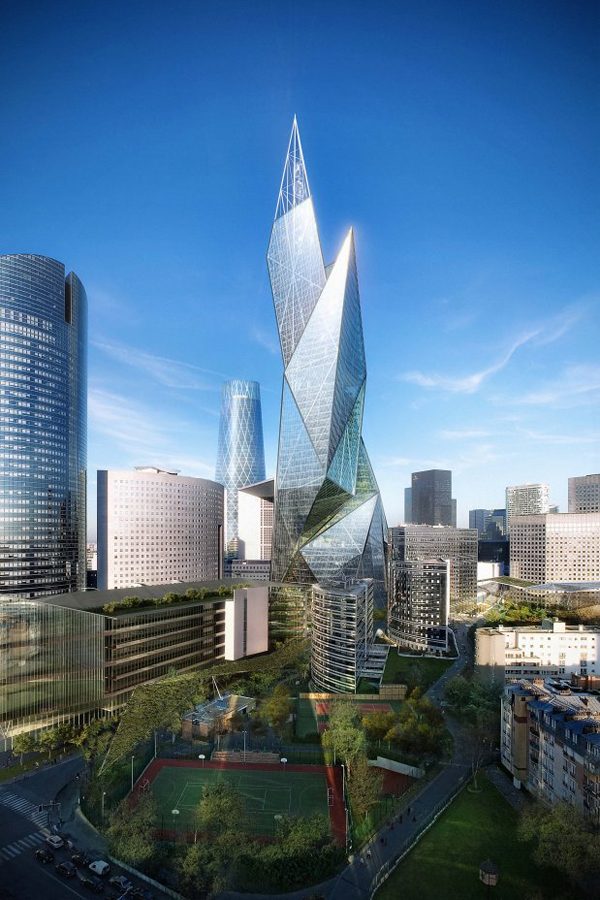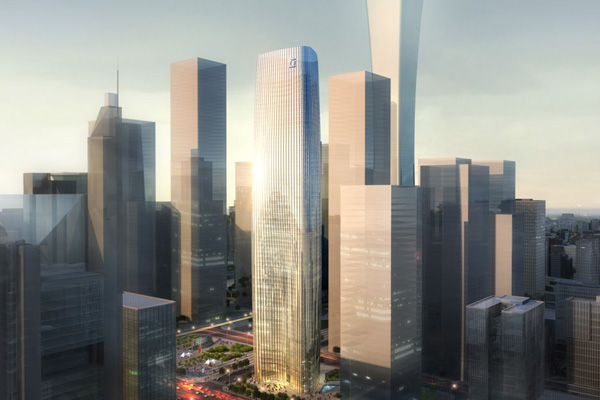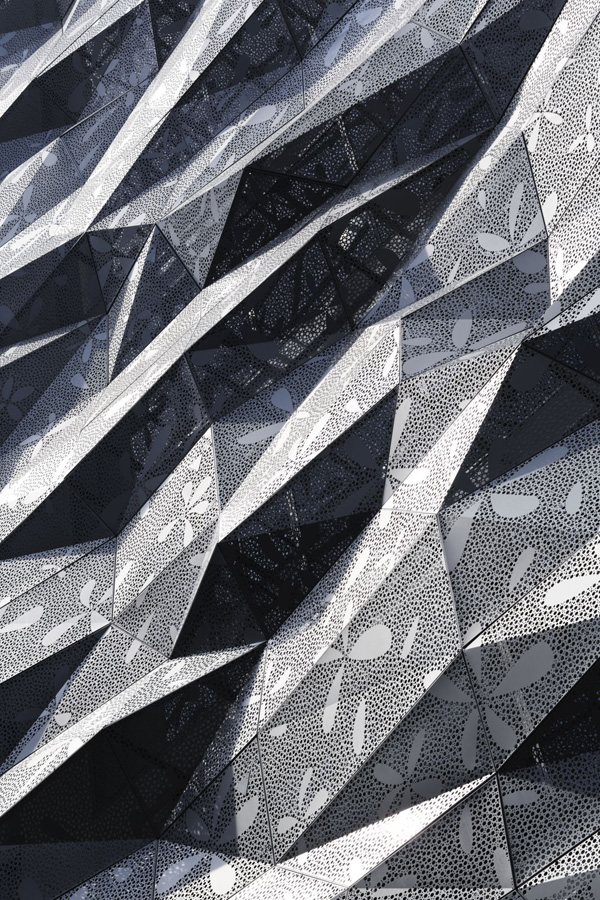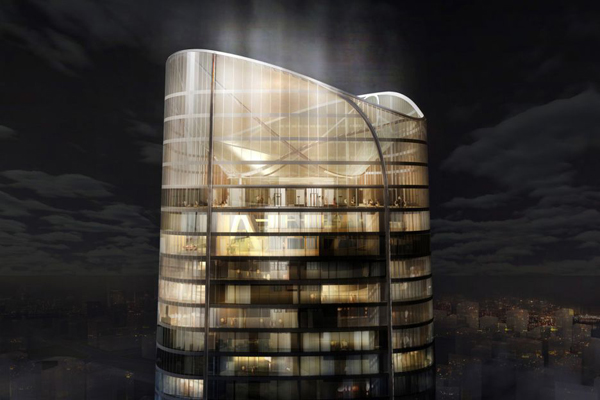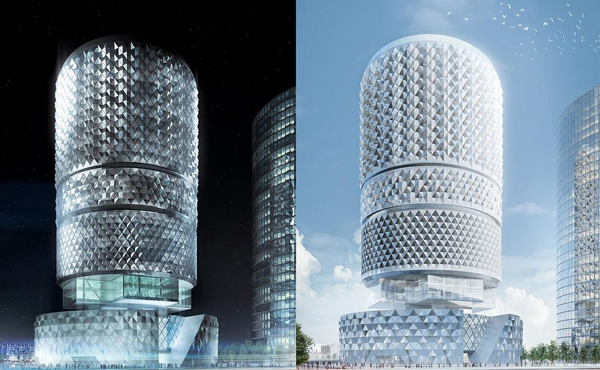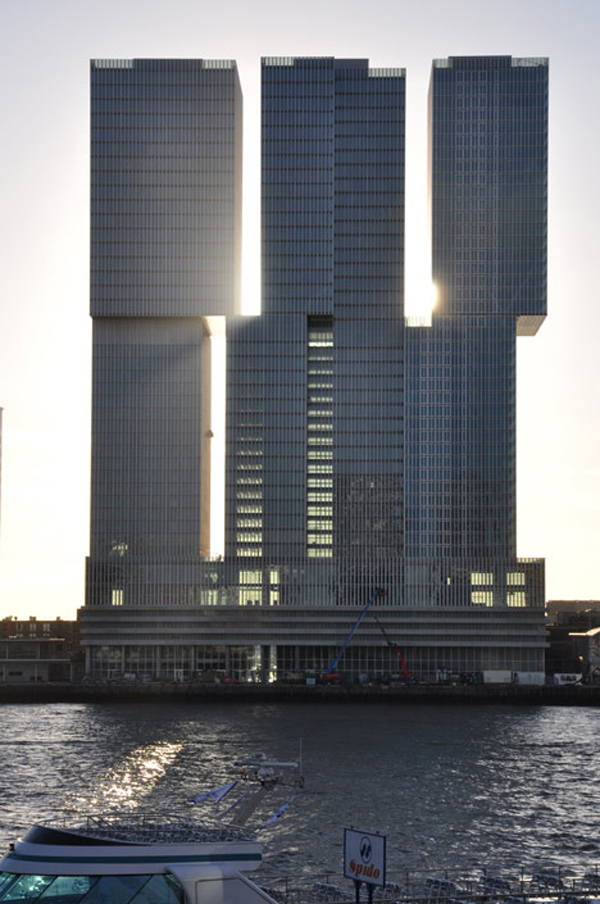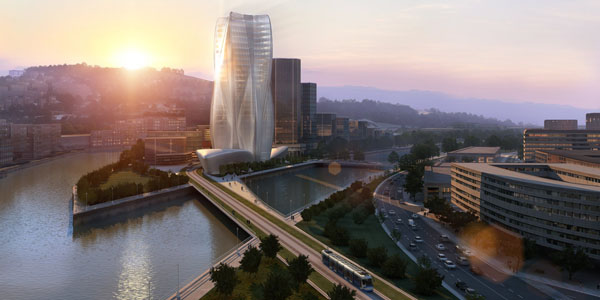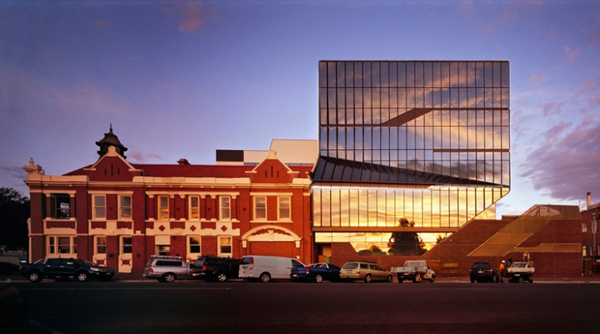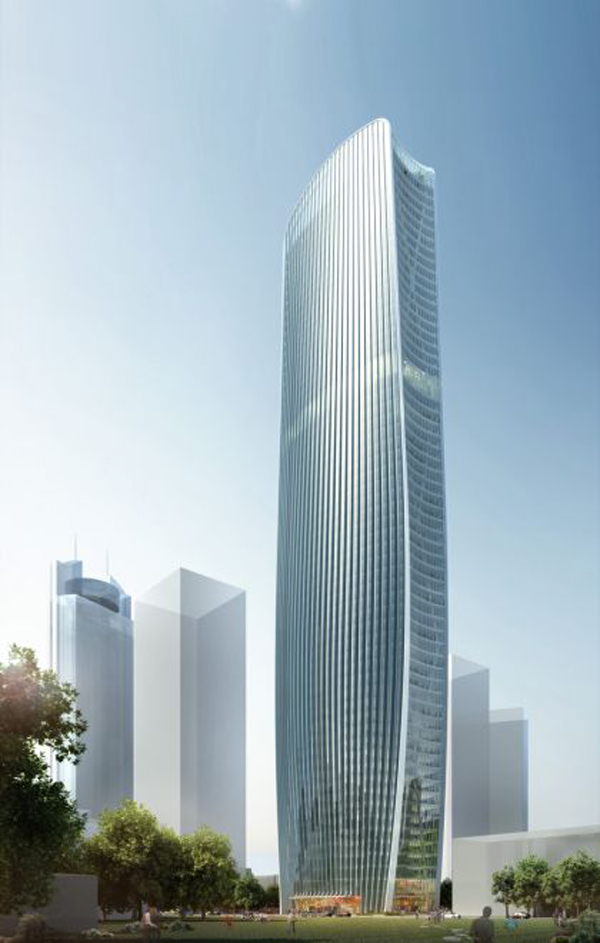“Pollution is nothing but the resources we are not harvesting. We allow them to disperse because we have been ignorant of their value.” Referencing the quote from Buckminster Fuller, Chang Yeob Lee adds that pollution could be seen as another economy; therefore Royal College of Art graduate has developed a concept to transform the BT Tower in London into a pollution-harvesting high rise.
Synth[e]tech[e]cology is Lee’s diploma project from the architecture program at the Royal College of Art in London and he was one of two winners of the Sheppard Robson Student Prize for Architecture at the Royal Academy of Arts ‘ Summer Exhibition.
Named Synth[e]tech[e]cology, the project predicts the eventual redundancy of the 189-meter tower – currently used for telecommunications – and suggests re-purposing it as an eco-skyscraper that collects airborne dirt particles and helps to reduce the level of respiratory illness in London. The process would involve extracting the carbon from petrol fumes and using it to produce sustainable bio-fuel. The exterior of the tower would form a giant eco-catalytic converter, while the interior would house a research facility investigating methods of increasing air movement and maximizing the efficiency of the structure. Read the rest of this entry »


