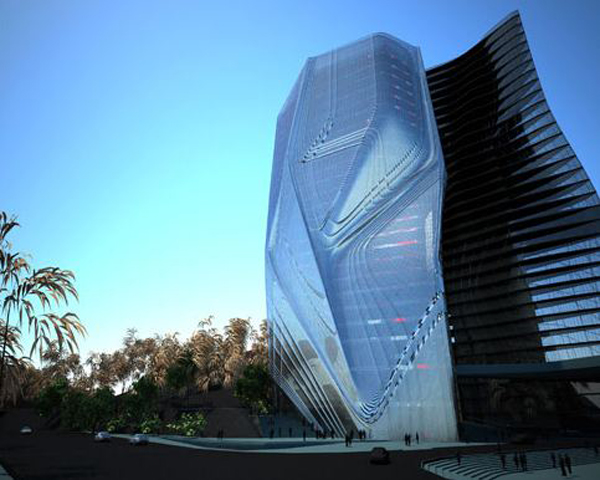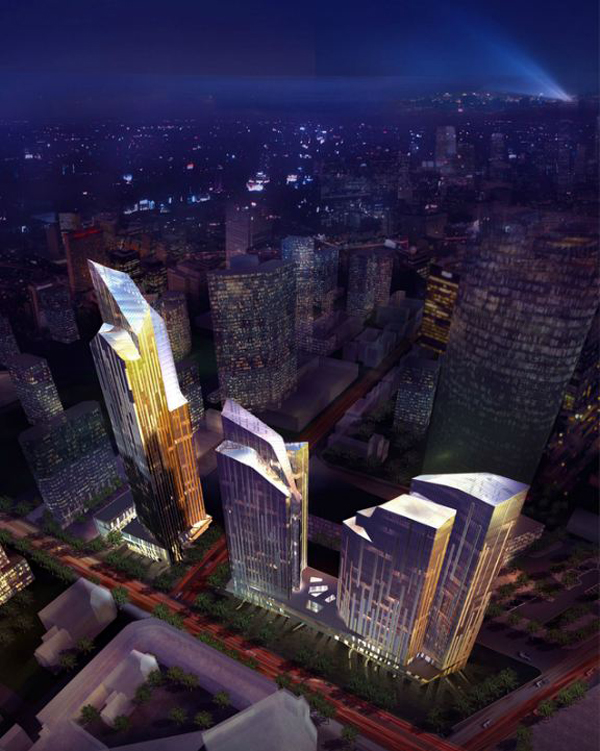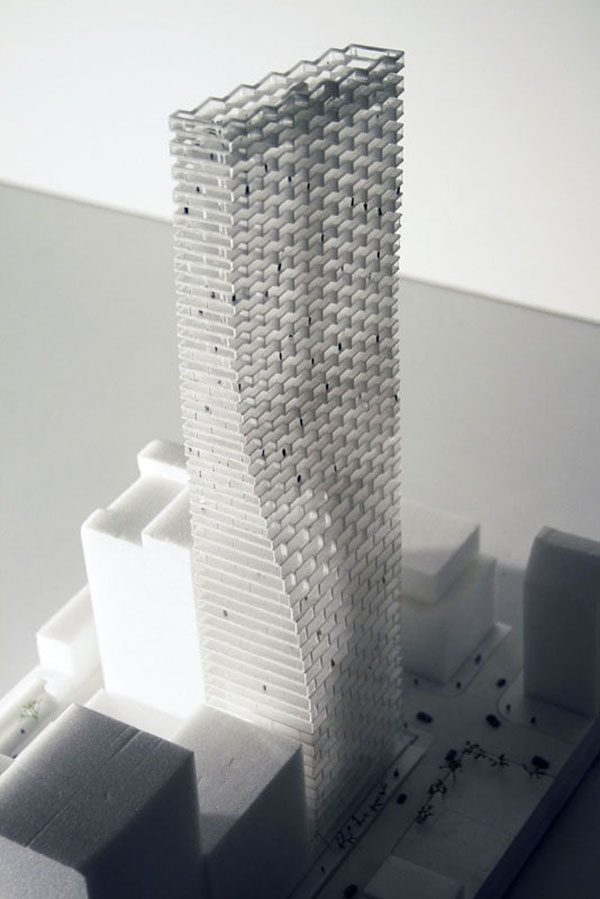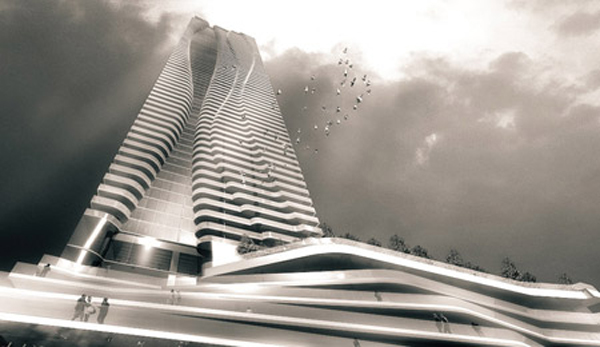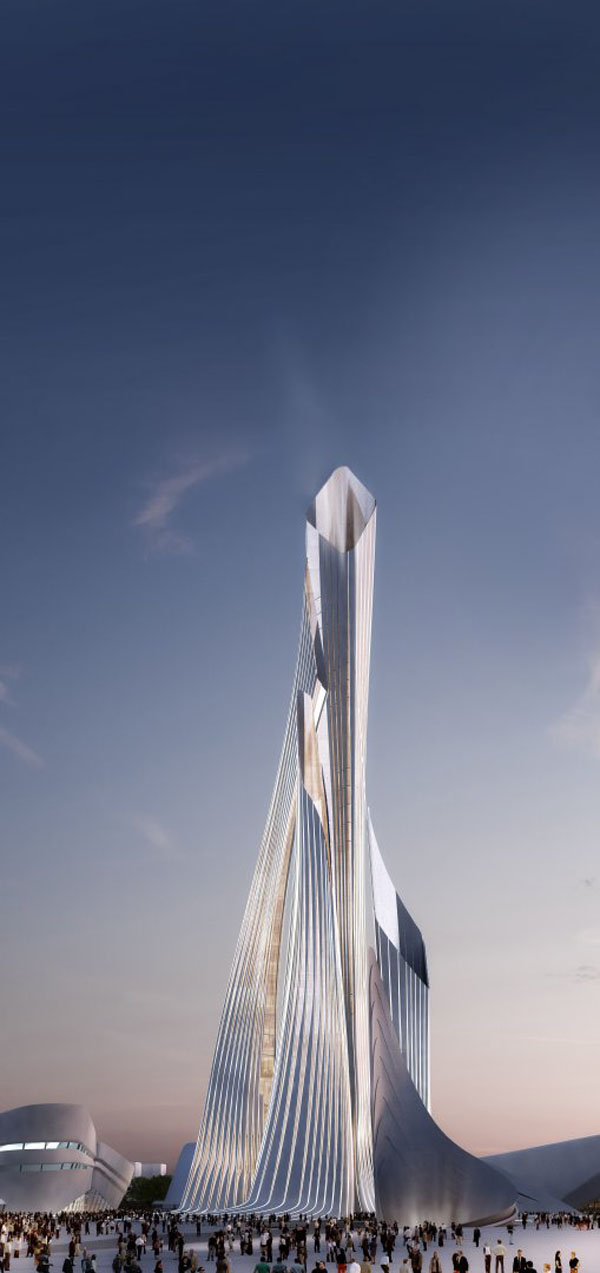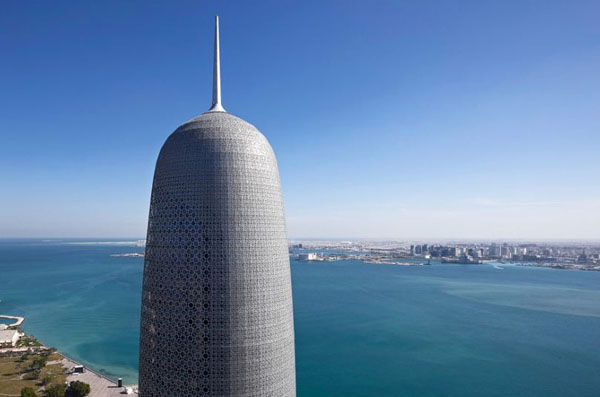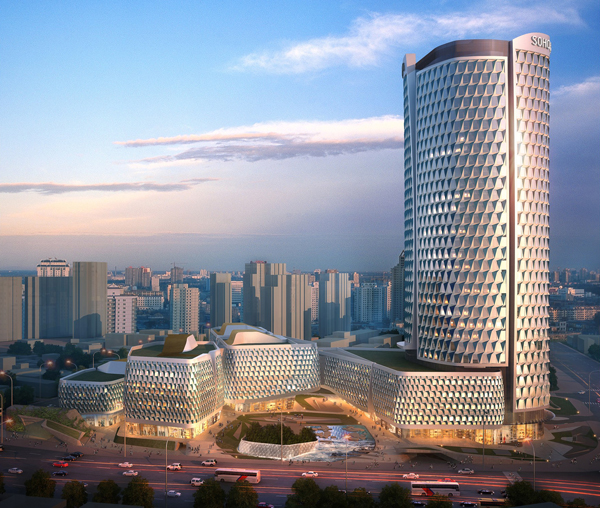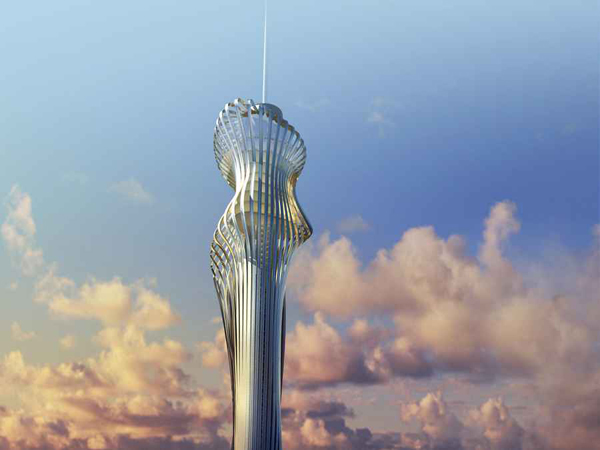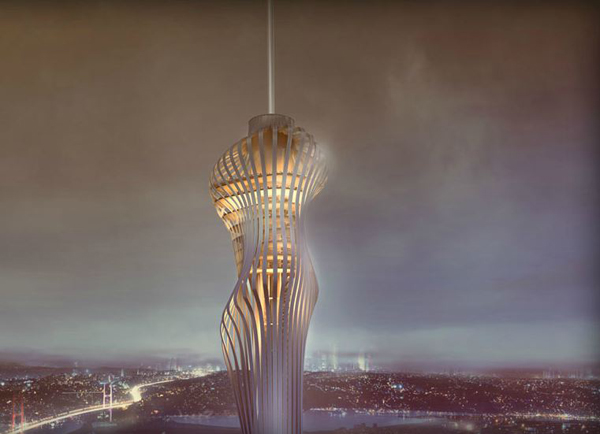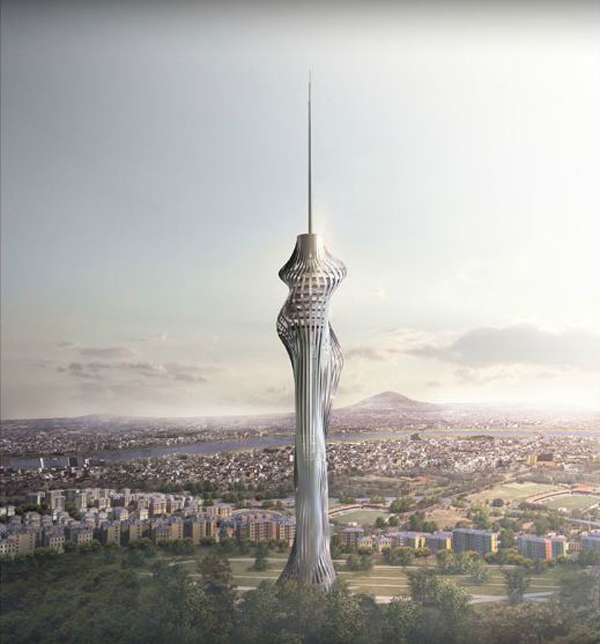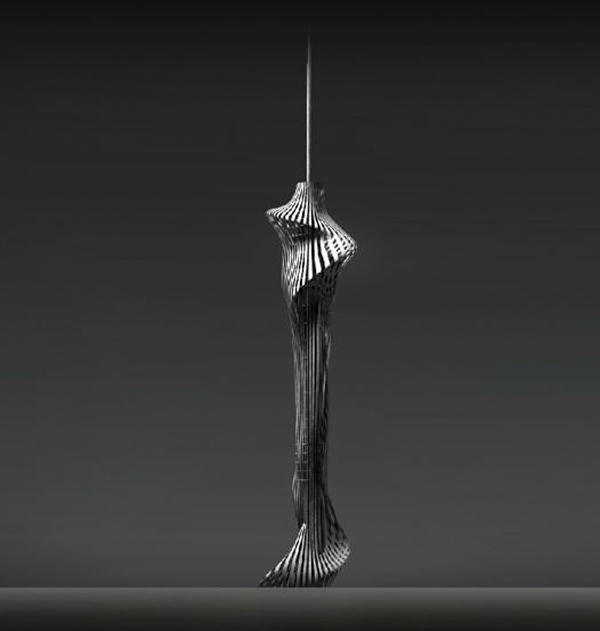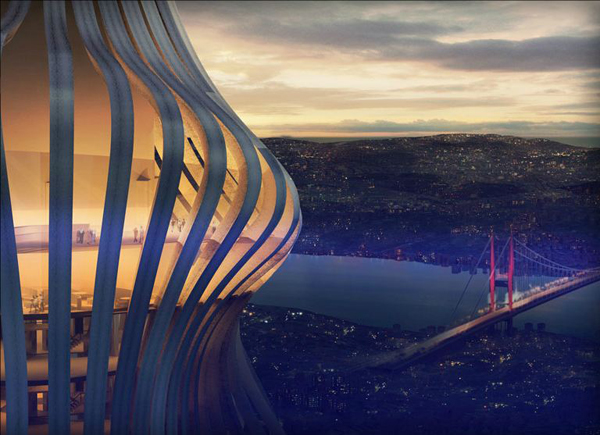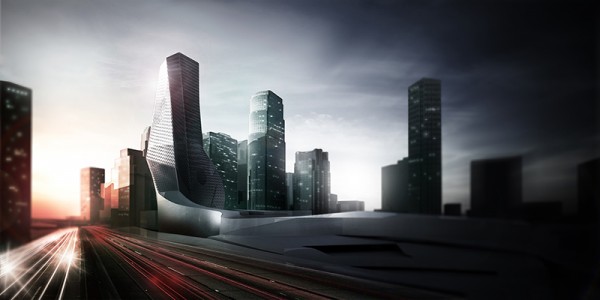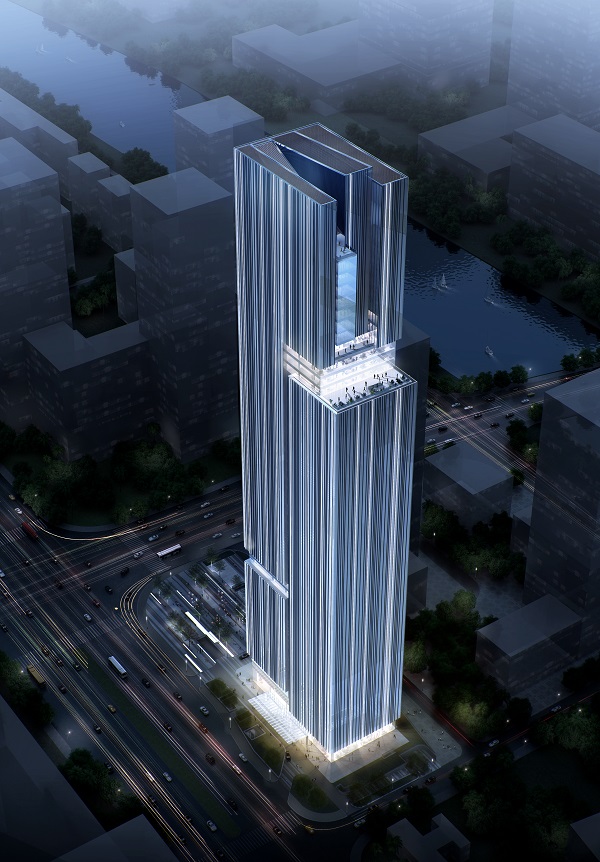Huaxi Urban Center Tower in Guiyang by Tom Wiscombe a showcase of the recent renaissance of investigation, regarding structure of contemporary high-rise buildings, material capacities, dynamic lateral forces and legal constraints. The list of most used and known structural types – moment frames, braced frames, trussed tubes and shear wall systems has been successfully expanded in order to include new morphologies and materials, including non-metric cellular formations, exo-skeletal lattices and futuristic carbon fiber composite networks.
This particular project revisits the problem of “architecturalizing” tower infrastructural systems, in author’s own words. What the architects chose is to create technological ambiance, rather than express the literal image of technology. The created ambiances defined by translucency, shrouding, color effects and pretty exotic lighting, but it is also an outcome of hybridizing mechanical with other building systems, in a way that the synergistic forms are created.
The duct work is allowed to migrate out of the central core towards exterior and the glass envelope, wrapping the building, starts to take on duct behavior by de-laminating, in order to create pleats to enable air flow. The pleats branch and run across the building facades, linking to floor plenums on each level at several points throughout the perimeter of the building. Hot air rises, due to stack effect, and the building is passively cooled. The second layer, made in perforated metal sheets, acts as a sunscreen during the daytime however allowing the views through. Read the rest of this entry »

