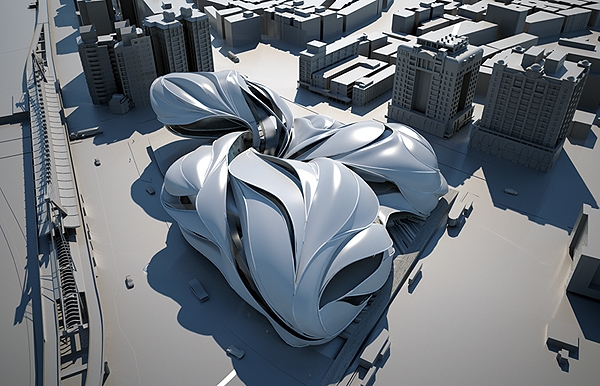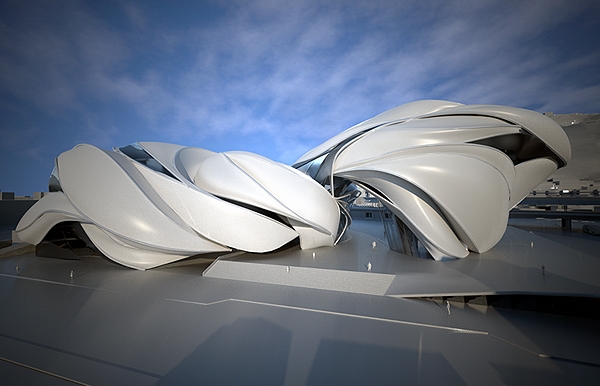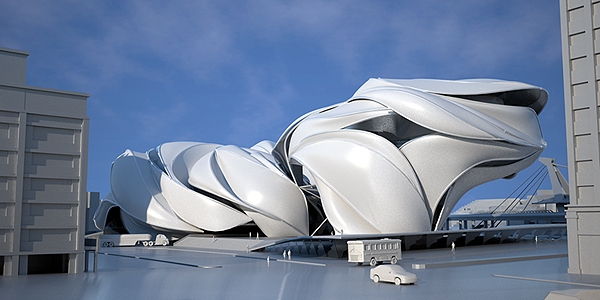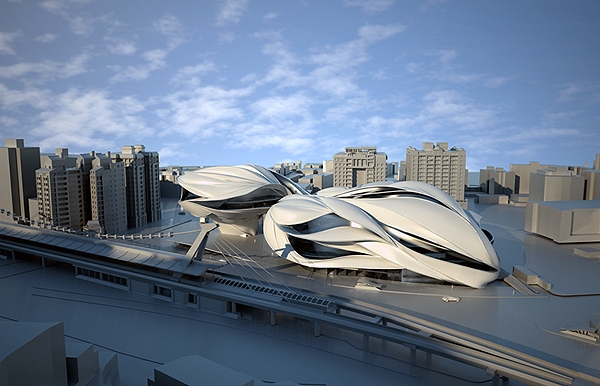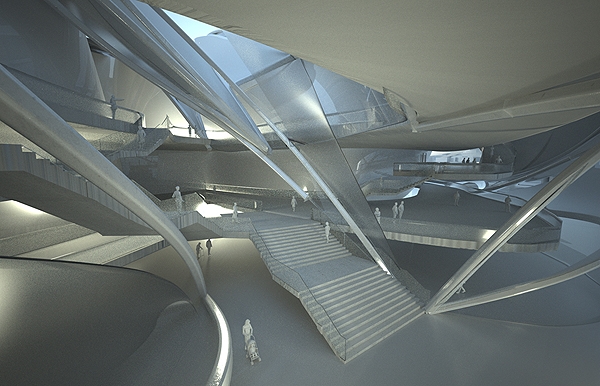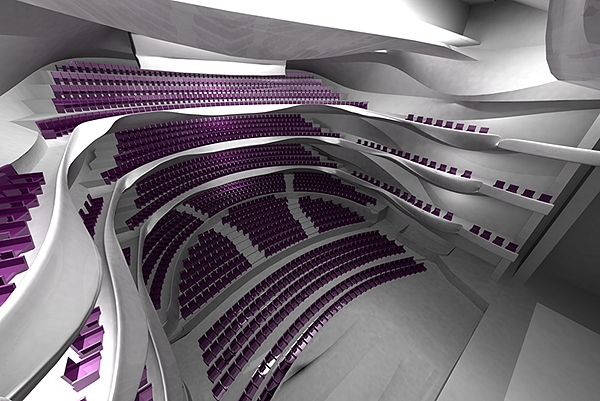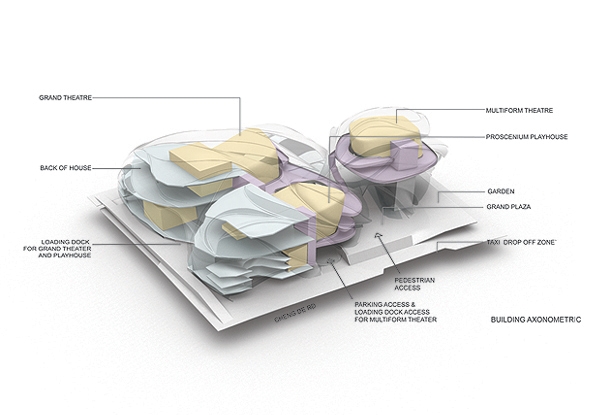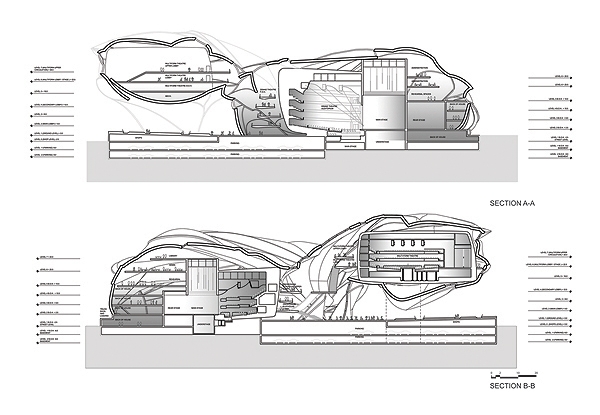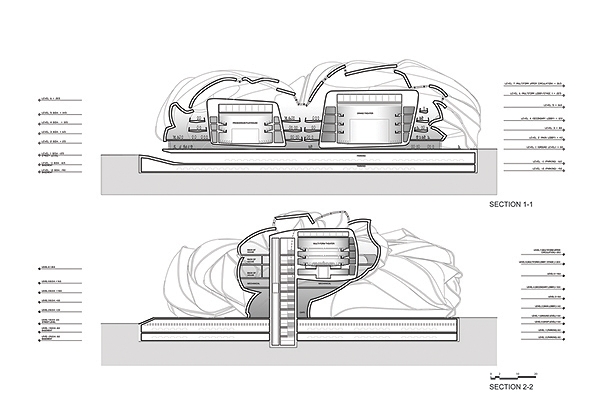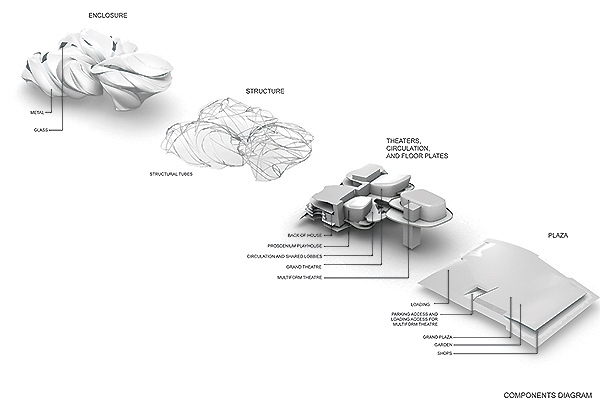The B+U proposal for the Taipei Performing Arts Center began with a study of sound waves. Sound was analyzed and transformed into a three dimensional form which informed the overall shape of the building. Inside are housed three performance areas. Radiating from a central foyer the Grand Theater and Playhouse form the bulk of the program to the north. Suspended above the plaza to the south is a multi function theater.
The uplifted section shelters the approach to the entrance, a multi layered foyer which connects to all three performance spaces. The parametric foyer is also a public gathering space that supports retail and assembly. Its massive staircase, glass walls and undulating form becomes the centerpiece of the building.
The Grand Theater seats 1500 while the Playhouse and Multiform Theater both seat 800 patrons. The design and program are intended to inspire and host contemporary performance for a wide range of audiences. Specific program use is accommodated by the scale and flexibility of the theaters. The radical building shell is intended to highlight the arts in society and celebrate contemporary sensibilities within the creative community.

