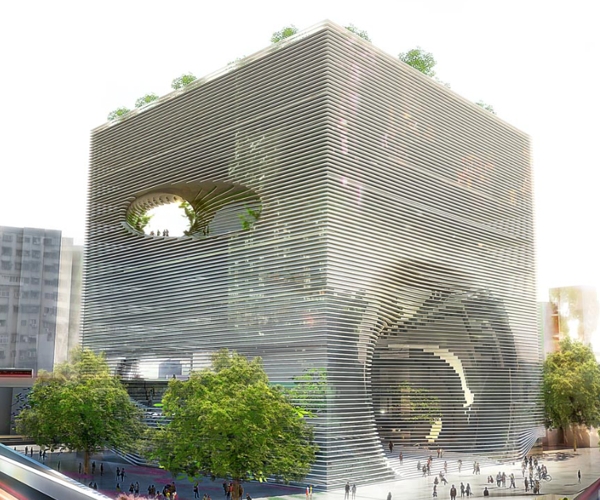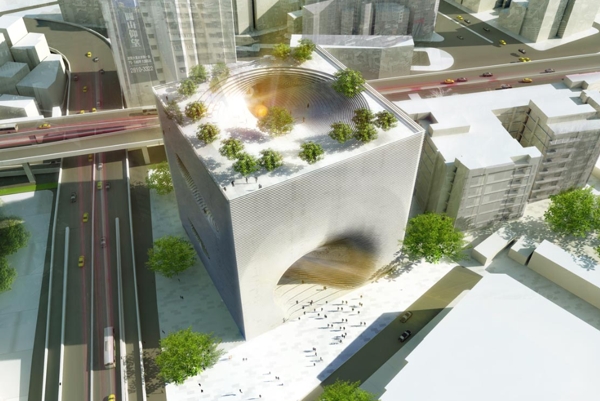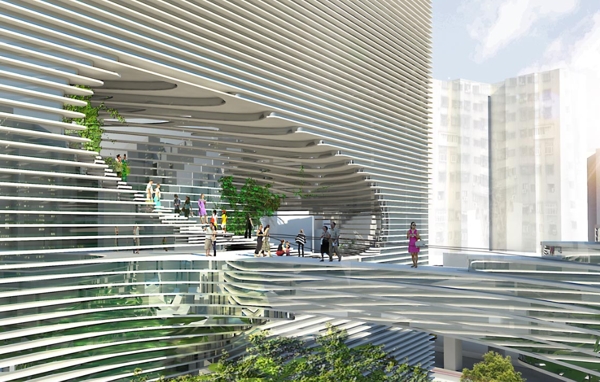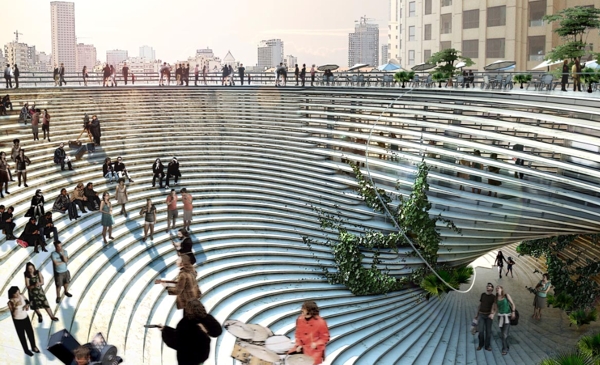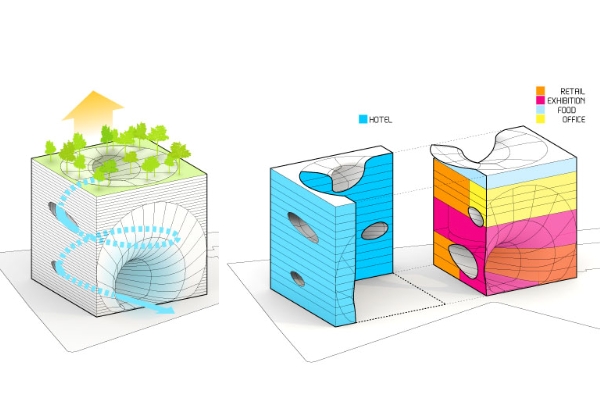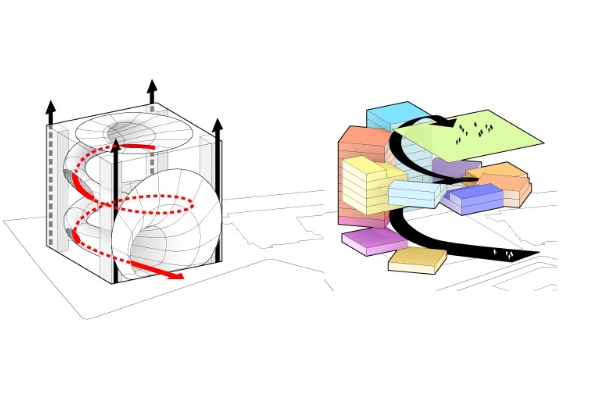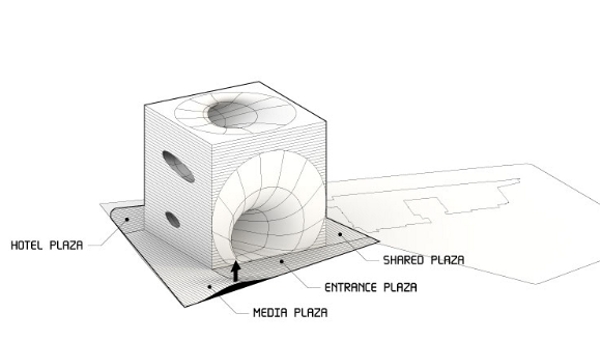TEK is a public building in Taiwan that uses a form and highly mixed program to encourage a large cross section of users. Designed by BIG Architects, the 57 meter cubed building has an open section, or ‘street’ to allow full public access through the building. The access rises and dilates near the top of the building and opens onto a rooftop garden. The roof is to be a public park and informal performance area.
Radiating from the street will be hotel, retail, office, restaurants, etc, with no particular formal arrangement. The building is an expression of a city bock packed into a more vertical system. The ribs, evocative of the underside of a mushroom form stairs through the structure and is repeated on the walls and ceiling thus creating a visually continuous facade. The access through the building allows for ventilation, shade, and increased fenestration for the occupants. The building site is not yet disclosed.

