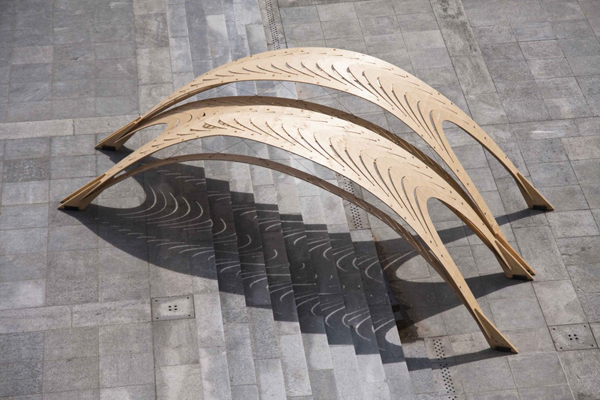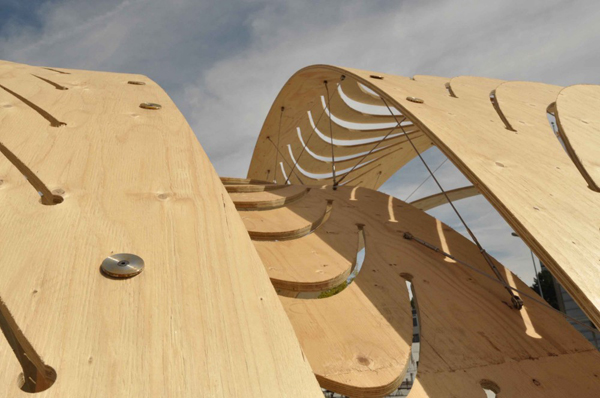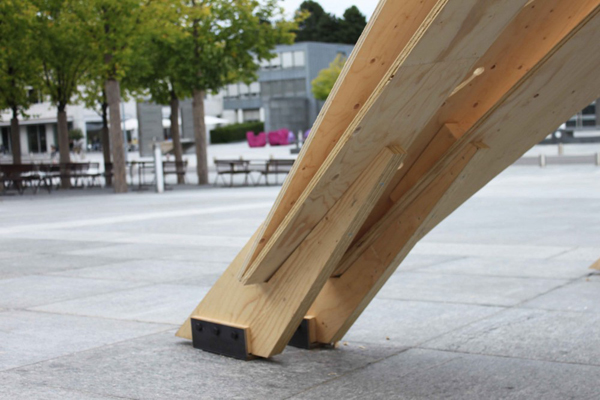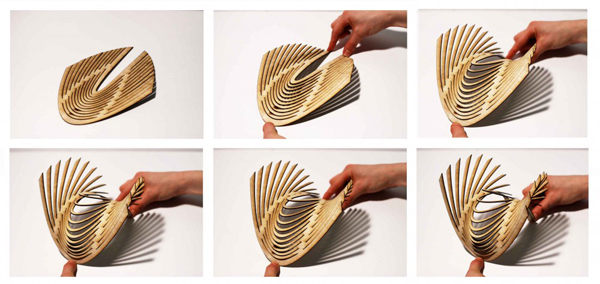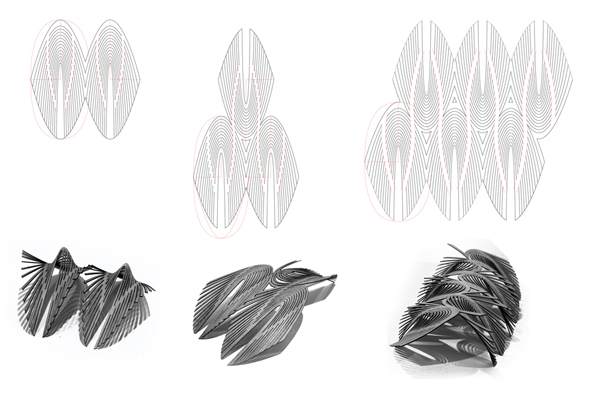Created in a collaborative effort by students of the ETH and the AA, this temporary timber construction was designed to provide shelter from the sun. It was installed at the grand stairs in front of the architecture department of the ETH in Zurich. The initial idea was found in a winning entry of an internal competition within EmTech (Emergent Technologies and Design program) of the AA. Its dynamic form is derived from a series of studies of tension diagrams and load distribution, conducted at the ETH.
The arched form of the pavilion is inspired by Alvar Aalto’s and Charles Eames’s experiments in plywood bending and cutting in order to achieve curvature. Based on bending behavior under the self-weight of over-sized sheets of plywood of up to 11 x 2.5 m, the design activates the material properties as the defining element in the transfer of forces. The composite material made of layers enables manipulation, which is also aided by the fibrous structure of the ply. The timber sheets are cut in order to influence the bending resistance of the material and enable the increase in span. The complete structure is conceived as a larger assembly of interlocking elements. The vaults are self-stabilizing and cross-braced by a sequence of cables, reducing additional deformation of the structure.


