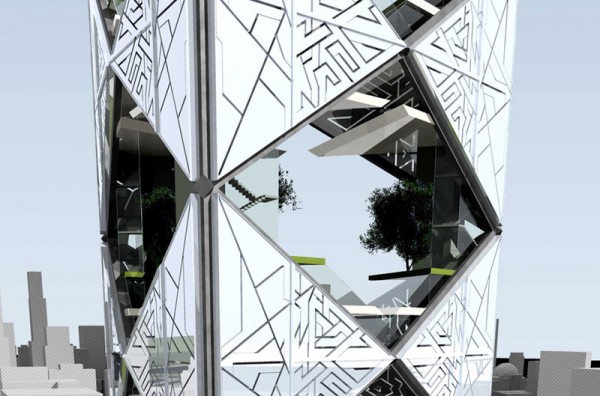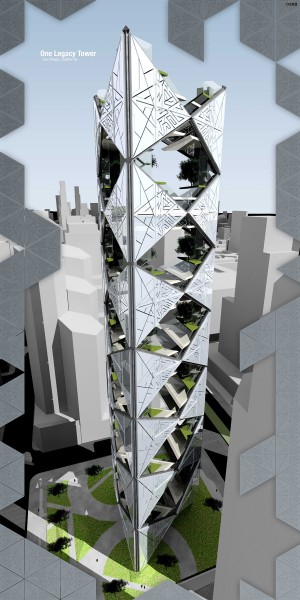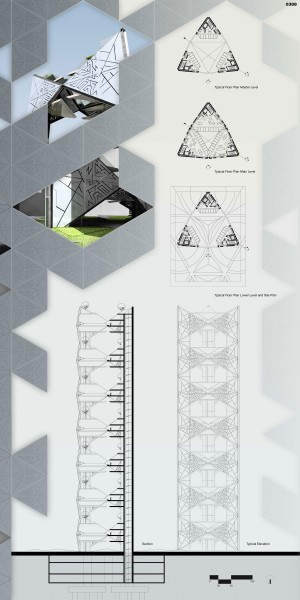Project submitted to the 2006 Skyscraper Competition
Designed by: Nathan Lee Colkitt, Gregory Marx De Peña, Michael Rocco Sablone
We are looking at architecture in the city as an opportunity to discover and explore the physical and metaphysical worlds together as one. Our inspiration forms a question: What is it to enclose space in its most simple form? When we looked at the legacy of ancient forms and simple geometry we found the tetrahedron. It is the simplest representation of space.
The regular tetrahedron, often simply called “the” tetrahedron, is the Platonic solid with four polyhedron vertices, six polyhedron edges, and four equivalent equilateral triangular faces. It is also a uniform polyhedron. The tetrahedron has 7 axes of symmetry. There are no other convex polyhedra other than the tetrahedron having four faces. The surface area of the tetrahedron is simply four times the area of a single face. It is a pyramid with an equilateral triangular base and sides.
The tetrahedron has inspired great civic engineering feats and can even be sensed in pitched roofs in everyday suburban homes. It is the perfect choice to bring the Legacy Condominium Towers to life in downtown San Diego. Each “Tetra” is one condominium unit. Each unit is balanced one against the other, just as in life and the urban fabric, creating a controlled environment and reducing lateral forces. The central square is reinterpreted in these sky neighborhoods. It’s a tower not of separate units, but a tower of 21 units which through pure, ancient geometry, reinforces a central community while affording individual views for everyone. The structure is unparalleled in its equality, integrity and accountability.
Legacy Tower is located in the urban hub of San Diego’s growing downtown. With the trolley, train station and modern art museum all within walking distance, this is an attractive alternative to the sprawl that surrounds the city. Its natural form allows for a park below which in turn connects to the neighboring parks. For this residential tower automated parking platforms optimize the site both at the pedestrian level and below grade. Each unit has a green roof garden and the majority of the glazing is well shaded without compromising views due to the buildings unique geometry. The metal façade cladding of this environmentally conscious building is composted of recycled materials. This is a tower not just for its owner and residents to enjoy, but it is a tower for the whole community. Through a simple question comes forth a graceful response to structure, environment, culture, and urban fabric.

















