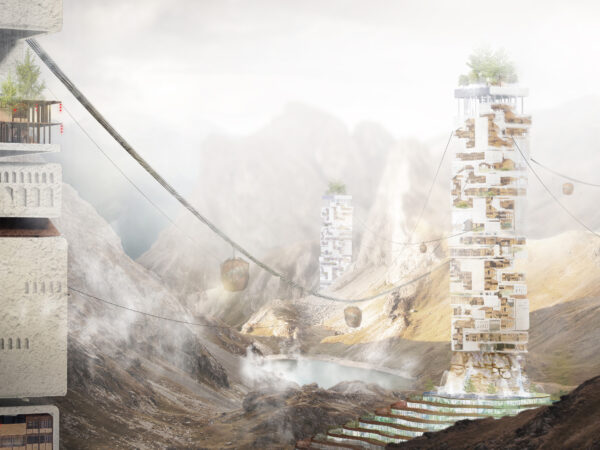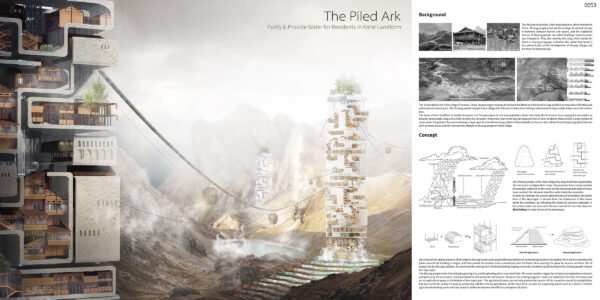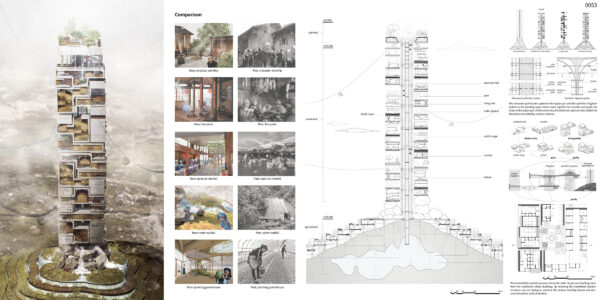2022 Skyscraper Competition
Editors’ Choice
Xu Yifan, Lan Junkai, Meng Xianyi, Jin Qiu, Lin Lili, Tang Xin
China
The Zhuang nationality is the most populous ethnic minority in China. Their survival is inseparable from the cultivation of rice, but most of them live in karst landform, which is in lack of surface water. The shortage of surface water shaped their beliefs that the stone mountain and the tree growing on the mountain were the source of the water. Therefore, ethnic sacrificial activities such as “Sacrificing the Water Head” were born. But in fact, the lamination formed by the extrusion of rocks and the pumping of groundwater is the scientific principle of the water source.
The karst landform area has serious problems of stony desertification and soil erosion. Over time, the land has become more barren, the terrain has become steeper, and the severely eroded mountains are unable to pump enough water. The Zhuang people are facing serious problems in their survival and development.
The skyscraper is located in the Piaka village, Yunnan, China, which belongs to the karst landform area. The stony desertification and soil erosion in this area are relatively serious. The skyscraper aims to use modern technology to restore the dual meaning of “mountain” in natural principles and national beliefs. At the same time, with the collection, purification, storage, and utilization of water as the core, while satisfying the survival and reproduction of Zhuang villages, it also protects the nature worship of the Zhuang people from generation to generation. The skyscraper broadens the development boundary for the Zhuang villagers whose living space is decreasing.
To develop more water sources, the core structure of the skyscraper simulates the natural phenomenon of lamination, pumping out the underground water with the weight and structure of the skyscraper, and setting up rainwater collection facilities at the top to purify rainwater through the core tube. Also, the water used by the residents above can be collected and purified by the core barrel for agricultural use. The ubiquitous greenery and the self-supply of energy ensure the skyscraper’s biophilic feature. The skyscraper protects the environment from further damage and becomes a new habitat for various protists.
Referring to the original zoning pattern of Piaka village, the skyscraper is divided into three parts in the vertical dimension, with the ritual space of ethnic characteristics as the core. The upper part is the living space, and its form refers to the boulders in the karst landform with many gaps, simulating the natural lamination phenomenon and pumping out the water from the underground natural reservoir. The interior space is a vertical exploration based on the typology of Zhuang settlements, and the unique form of the stilted building is used to shape a folding living space with ethnic characteristics. The middle part is the water outfall simulating the natural form, Zhuang people can perform ritual activities here. The lower part of the skyscraper continues the terraced form of primitive agriculture, with greenhouses, farmers’ markets, agricultural teaching, crop research stations and other supporting spaces.

















