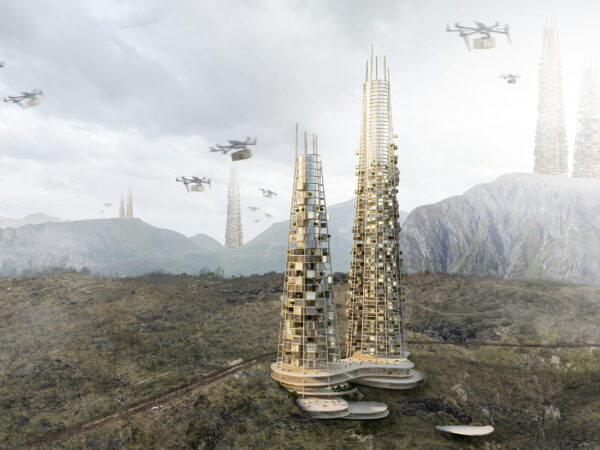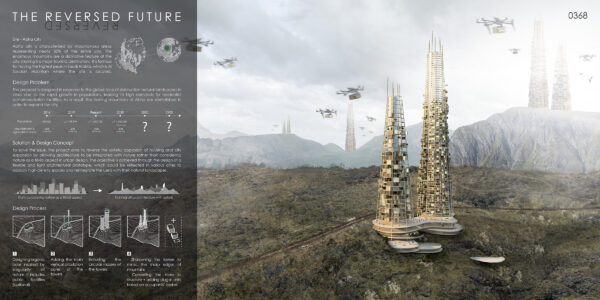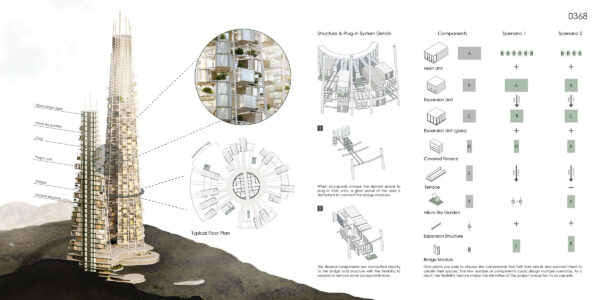2022 Skyscraper Competition
Editors’ Choice
Zainah M. Bagaber
Saudi Arabia
The ‘reversed future’ proposal is designed in response to the global issue of destruction natural landscapes in cities due to the rapid growth in populations, leading to high demands for residential lands. This issue causes multiple problems, including climate change, increased pollutions and desertification.
The city of Abha is one the cities that is facing this issue as it is characterised by mountainous areas representing nearly 50% of the entire city. The enormous mountains are a distinctive feature of the city, making it a major touristic destination. Because of the rapid increase in population and the demand on residential and accommodation facilities, the riveting mountains of Abha are destroyed in order to expand the city.
The proposal of the project aims to reverse the spiteful approach of housing and city expansion by allowing architecture to be integrated with nature rather than considering nature as a trivial aspect in urban design. The objective is achieved through the design of a flexible and light architectural prototype, which could be reflected in various cities to occupy high-density spaces and reintegrate the users with their natural landscapes. The skyscraper includes a main core for its central vertical circulation system where all the horizontal structural elements are expanded from. To satisfy the concept of flexibility, units are plugged into the structure and could be detached based on the occupants’ needs, allowing them to manipulate their spaces as desired.
The proposal considers the increasing wind velocity on mountainous areas and the effects of wind turbulence on high-rise structures, the project is designed to entail a perforated structure with bridges to connect the units with the core.The perforated structure not only aids in reducing the side effects of wind on the building by allowing wind to steadily flow between bridges and units, but it also aids in natural ventilation for all spaces. The proposal also preforms as a verticals landscape, micro sky garden prototypes could be plugged in all the spaces that are unoccupied or unattached to the plugged units.

















