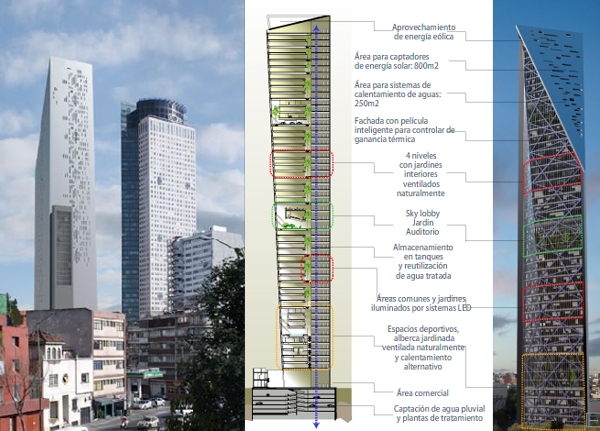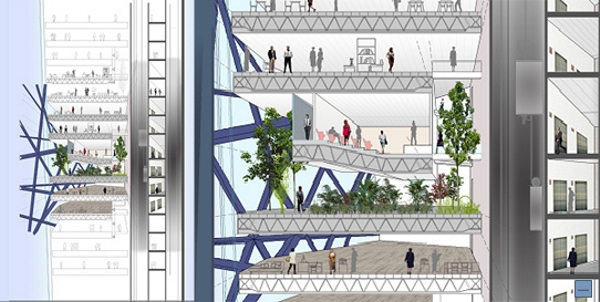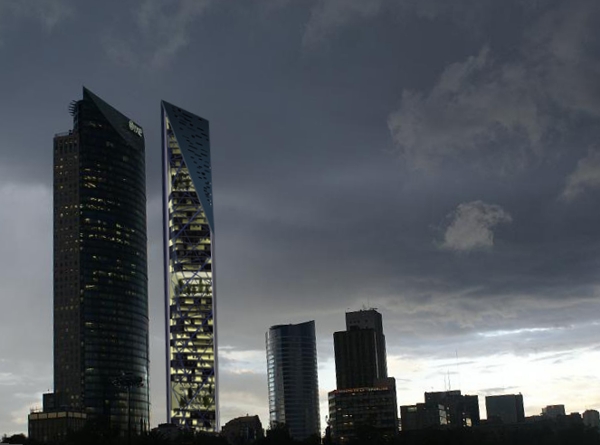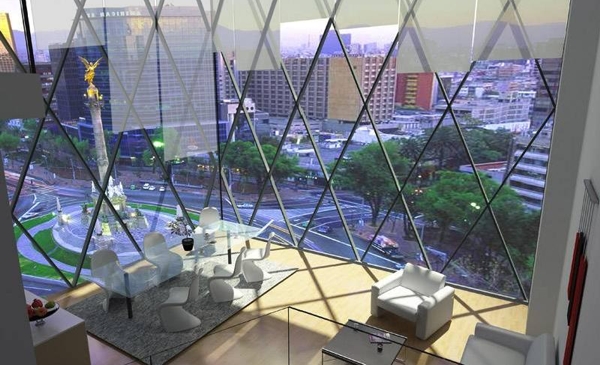Mexico City will soon see a new landmark take its place on the landscape. Torre Reforma is a 244 meter tall, mixed-use tower with a projected LEED Platinum certification, a first for Latin America. Wedge faced on one side, flat on the other, its changing character will complement and counter balance its smaller neighboring tower Torre Mayor. The building is designed by LBR&A Arquitectos.
The tower will be the tallest in Latin America and will strive to not just be bigger but more adaptable. It starts from below where a 16 story robotic parking garage will hold over 1000 vehicles, but its central location and access to public transportation will encourage Mexico City to build up rather than out. A two story garden hosted in the middle of the tower creates a vertical park. The park is evident though a floor to ceiling glazing system that also reveals the cross bracing members that stiffen the tower for earthquakes. Perhaps the most apparent design characteristic is a steeply sloped southern wall which will be clad in solar electric panels. Windows will be automatically opened in the cool night hours to flush heat from the building.
An existing historic gothic style building on-site is being dismantled and will reside at the corner of the lot still underneath the bulk of the tower, not unlike the Citibank Tower in New York. The tower will contain restaurants and retail, 18 floors of apartments and 28 floors of office space on top. Currently under construction, completion is projected in late 2011.


















