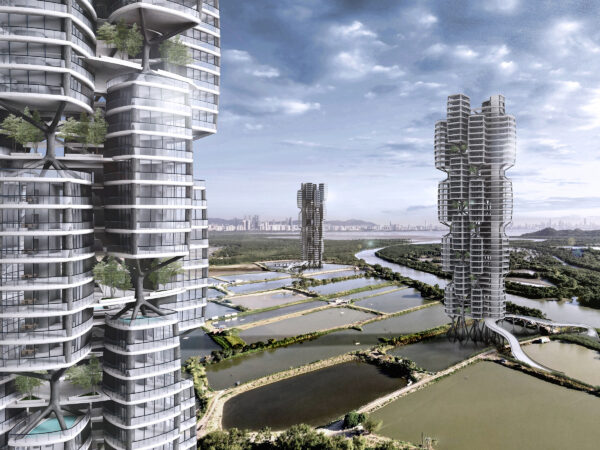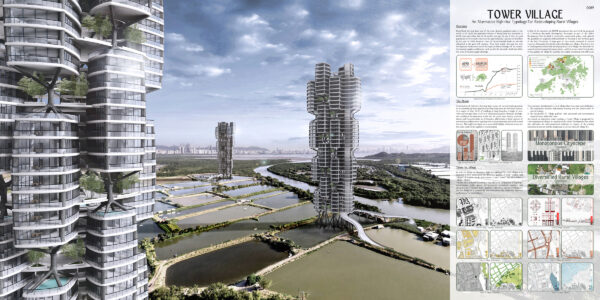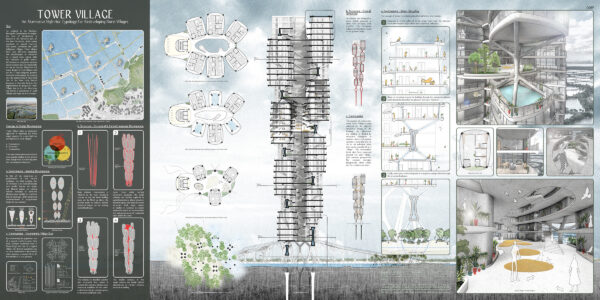Editors’ Choice
2023 Skyscraper Competition
Ho Sze Yin
Hong Kong
Hong Kong is a densely populated city. As of 2023, the population density of Hong Kong has amounted to 110.98 times more than that of the world’s average. Moreover, its total population is forecasted to increase by 7% to 8.1 million by the year of 2030. However, most of the developable lands are already urbanized. Therefore, land supply shortage for new development has become a major problem.
In response, the HKSAR government has put-forth the proposal of a Northern Metropolis Development Strategies (NMDS) as part of the 2030+ Development Plan. It explores the possibility in acquiring additional land for housing in the Northern New Territories, where these lands mainly consisted of natural reserves, fish ponds, farmlands and small indigenous villages. It is important that while developing these rural villages, the natural and environmental conservations, and the preservation/ integration of the qualities of village life could be thoroughly addressed.
The new tower development in these rural villages faces two main challenges:
1. The negotiation between high-density housing and the conservation of natural ecology;
2. The integration of “village qualities” with communal and environmental responsiveness within the tower.
As a result, Tower Village is proposed for redeveloping rural villages in response to the 2030+ Development Plan.
Process – Tower Vs. Village
As outlined in the NMDS, the area of development is located in the Northern New Territories. These areas have very different topologies and morphologies as compared to a typical urban setting, while the construct of public spaces, infrastructure, ecosystem, aquatics and structures also vary drastically. Therefore, the tower design for these rural villages could not be a copy-and-paste product from the urban setting.
As a testing site, the wetland area of Nam Sang Wai of the Yuen Long District becomes a favorable location due to its richness in diversities and merits in coexistence of small villages and large natural ecologies.
Concept & Design Development
Tower Village takes an integrated approach in balancing the three major aspects as follows:
A. Environment
The initial massing idea is an inverted triangle. Minimal impact on existing natural ecologies is achieved, allowing more sunlight to reach the bottom landscape, while maximizing accommodation of programmes inside the top massing.
The concept of water recycling is also applied within the tower. Rainwater can be collected on the roof and circulate around the building through the structures, and then distributes to the planters within the common areas and discharge to the fish ponds/ mangroves below.
B. Structure
Mega columns are adopted as the main structural concept so that the whole building mass can be lifted up above the ground easily to achieve minimal structural impact on the existing natural ecologies.
Apart from solely serving structural purposes, the mega columns are further explored as spatial generators, where structure becomes space, and vice versa. The swollen columns are bundled together with structural floor plates in sections. Not only does this increases structural stabilities, it also forms large common spaces in-between residential units.
C. Communities
The creation of communities within Tower Village is easily achieved by its inherent structural design, as it is divided by structural floorplates in sections, each section contains a desirable size of 30 to 40 individual units that can be considered as a “village”. The intermediate levels also form communal grounds for each “village”, with common programmes like common storages, playgrounds, etc.
Conclusion
Tower Village achieved a perfect balance between environment, structure and community. Meanwhile, it integrates and preserves the individual-house-like living environment with proximity to natural environment as in a village within the tower, creating towers with village qualities, and villages with tower qualities.

















