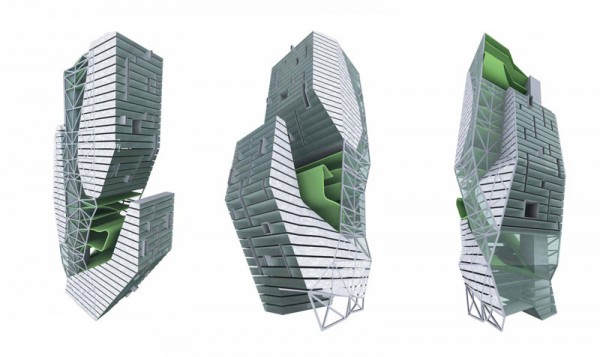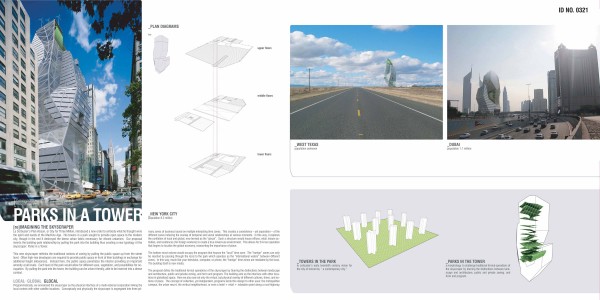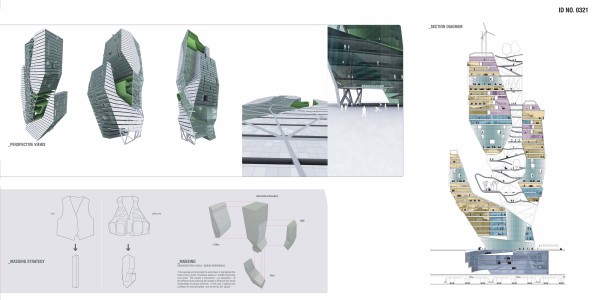Green Skyscrapers
In the next few days we will showcase 25 innovative proposals for green skyscrapers. These projects were submitted for the Annual Skyscraper Competition from 2006 to 2009.
Project 4 of 25
Chris Lee, Marcus Carter
United States
Le Corbusier’s Plan Voison, or City for Three Million, introduced a new order to embody what he thought were the spirit and needs of the Machine Age. His towers in a park sought to provide open space to the modern city, though in the end it destroyed the dense urban fabric necessary for vibrant urbanism. Our proposal inverts the building-park relationship by pulling the park into the building thus creating a new typology of the skyscraper: Parks in a Tower.
This new skyscraper rethinks the traditional notions of zoning by pulling the public space up from the street level. Often high-rise developers are required to provide public space in front of their buildings in exchange for additional height allowances. Instead here, the public space penetrates the interior providing an important amenity at all levels. Each level of the park would allow for different uses, vegetation, and possibilities for occupation. By pulling the park into the tower, the building can be urban-friendly, able to be inserted into a dense context.
Local + Global = Glocal
Programmatically, we envisioned the skyscraper as the physical interface of a multi-national corporation linking the local context with other satellite locations. Conceptually and physically the skyscraper is segregated into three primary zones of business based on multiple interacting time zones. This creates a coexistence – yet separation – of the different zones inducing the overlap of temporal and social relationships at various moments. In this way, it explores the conflation of local and global, now termed as the “glocal”. Such a structure would house offices, retail, leisure activities, and residences (for foreign workers) to create a true mixed-use environment. This allows for 24-hour operation that begins to localize the global economy, reasserting the importance of place.
The bottom-most volume would occupy the program that houses the “local” time zone. The “foreign” zones can only be reached by passing through the local to the park which operates as the “international waters” between different zones. In this way, much like your television, computer, or phone, the “foreign” time zones are mediated by the local. The building itself is new media.
The proposal defies the traditional formal operations of the skyscraper by blurring the distinctions between landscape and architecture, public and private zoning, and form and program. The building acts as the interface with other locations in globalized space. Here we also see not only the virtual, but physical overlay of different cultures, times, and notions of place. The concept of collective, yet independent, programs lends this design to other uses: the metropolitan campus, the urban resort, the vertical neighborhood, or even a hotel + retail + relaxation point along a rural highway.

















