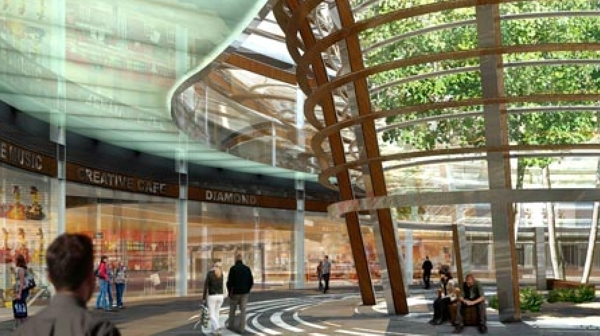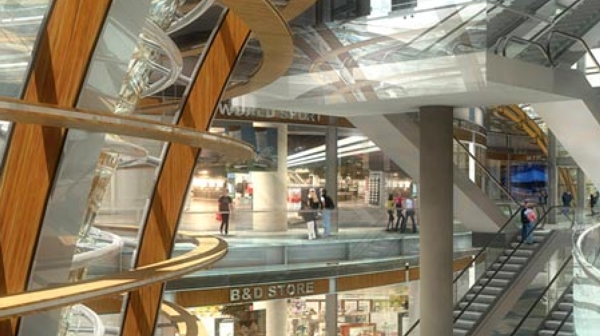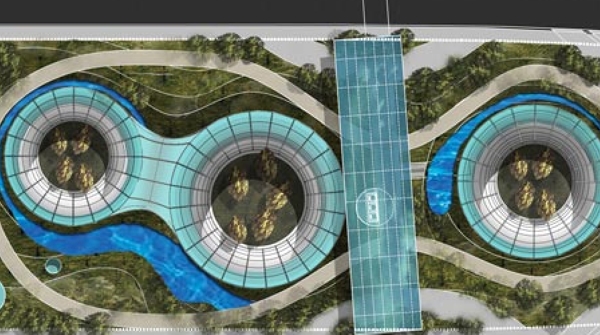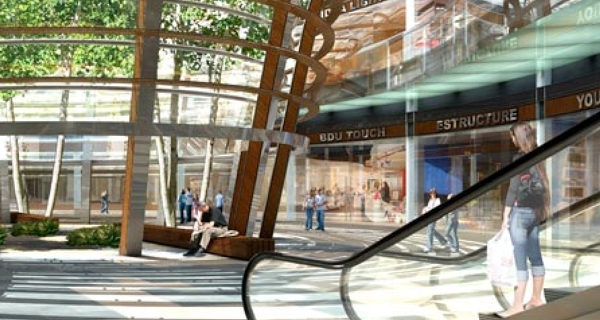Mexico City’s most provocative building may be underground. A 65 thousand square meter shopping mall and parking garage will be submerged 18 meters beneath an urban park in Santa Fe City Center. KMD Architect’s design for the multiuse space adds much needed private infrastructure to the area without subtracting from the public good. The result is layers of program that seamlessly transition from the street to the park to the retail environment below. Shops and entertainment venues will be the primary use with the park containing a jogging track, water features, trees, grass, and a performance space. Three levels of tucked under parking for 1600 cars will accommodate the complex and neighboring buildings.
The design carefully balances the subterranean venue with view corridors, daylight and greenery to overcome the obstacles of feeling disconnected with the outside. The major design feature of the glazed conical light wells provides daylighting deep into the core of the facility but blocks much of the solar heat gain. The extensive green park roof maintains interior temperatures resulting in reduced cooling loads. The complex will also use natural ventilation to maintain both air temperature and air quality. Some solar electric will be also installed onsite. KMD considers this to be one of the most energy efficient projects in Mexico.




















