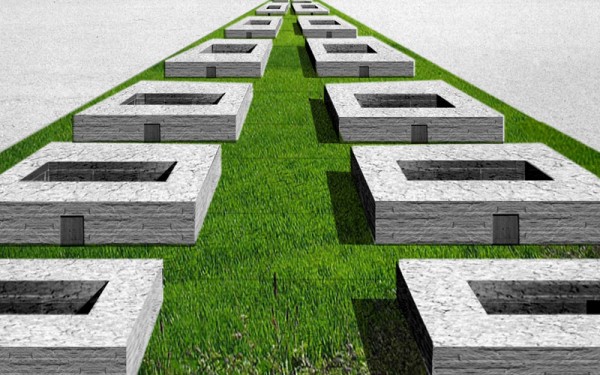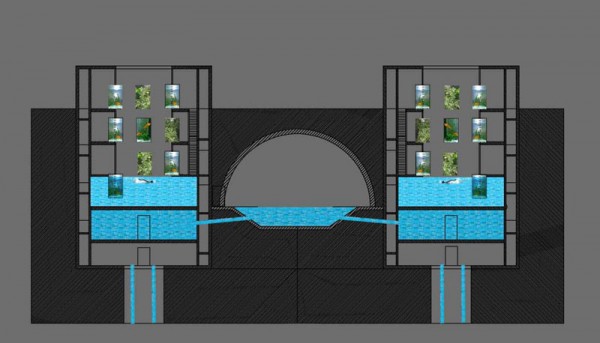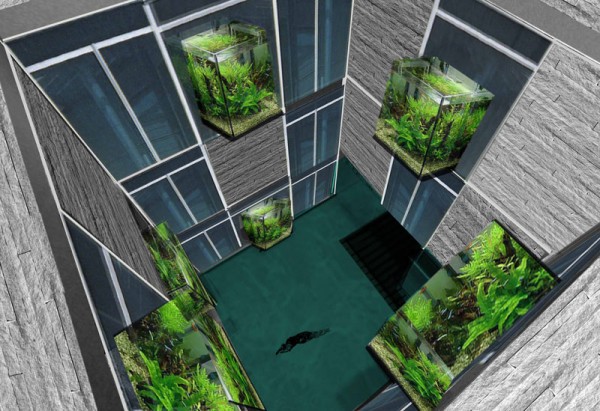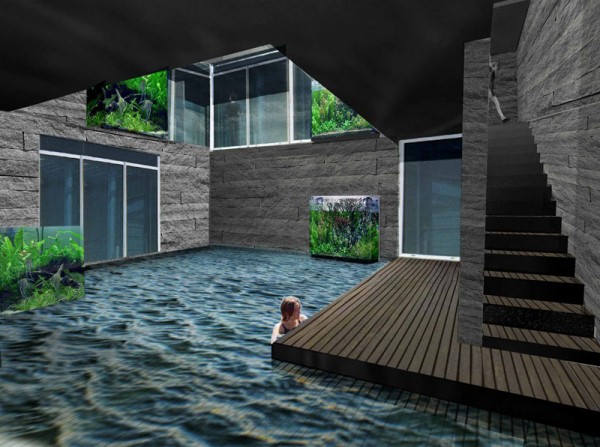Special Mention – 2007 Housing Competition
Project by: Anna Rita Emili, Barbara Pellegrino, Massimo Ilardi
Imagine a landscape where the predominant colors shift from yellow to brown, where the only materials are sand and dry clay, and where variations are determined by slight differences in shades. Imagine yourself in a place characterized by contrasting elements; bright light, strong shadows, total darkness, torrid heat, and intense cold. You will inhabit a place without references or variations.
We propose a new kind of residence named ‘Well House’, a universally applicable dwelling or refuge with all the characteristics of hipogeos architecture. Our project is based on the Italian St. Patrizio’s sink, characterized by a series of spaces around a central space that contains water.
The ‘Well House’ is closed to the outside world and environment, and opens to an inner core surrounded by the living room, kitchen, aquarium, hydroponic green house, and bedrooms.
There are two more levels with a water recollection cistern for rain and ‘foggare’ (a south Italian way to capture underground condensation through linear canalizations) and a geothermal plant that regulates the dwelling temperature while providing the necessary electricity through a serpentine system.


















