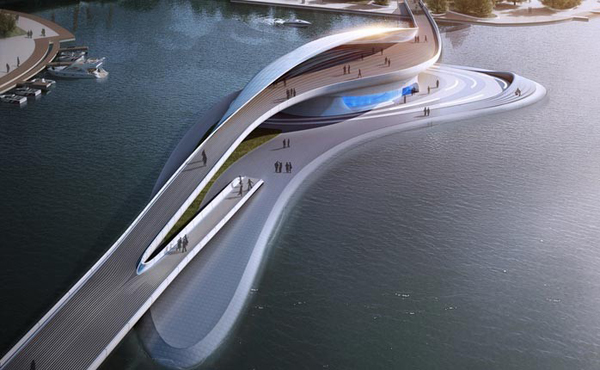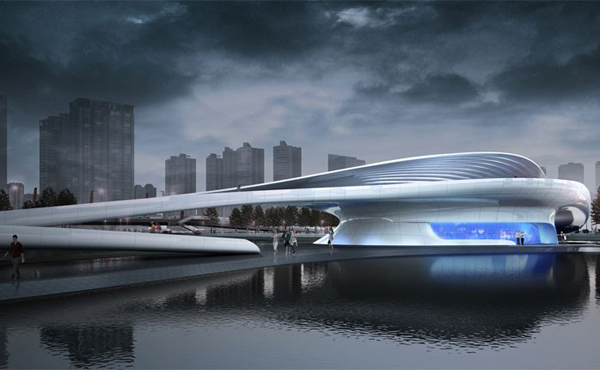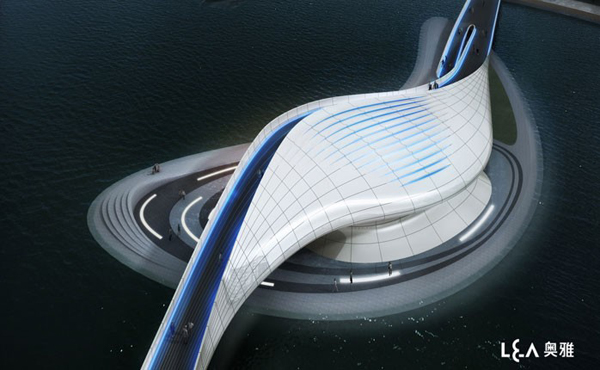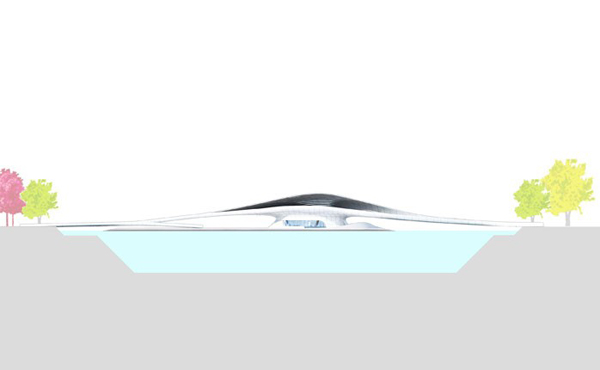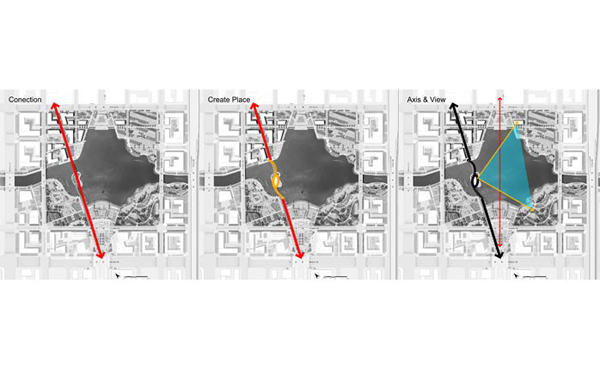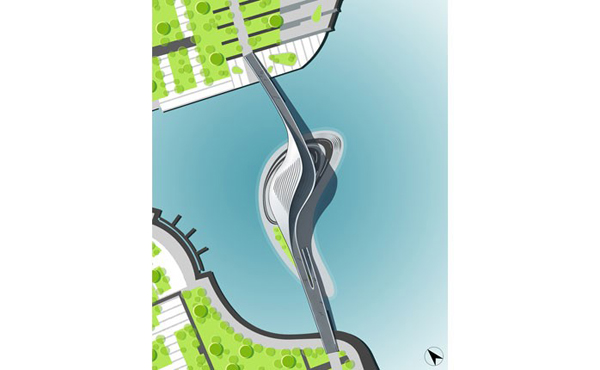Designed by L&A Design Group as part of their Jiangsu Wuxi Central Park project, the bridge establishes an important north-south pedestrian connection between the two shores of the lake. It completes the diagonal axis and activates the entire body of the Wuxi Xidong Park. The structure itself is S-shaped, a curved pathway designed to offer a more engaging pedestrian experience of the natural surroundings.
The central area of the structure is enlarged, creating a stopping platform. The platform creates a focus for the bridge, maximizing views out across the lake under a shaded canopy. It integrates ramp access to the island while forming an intimate space for the cafe underneath. As the bridge reaches its island destination the shape stimulates a dramatic interaction between architecture, landscape and water. Construction will utilize lightweight steel structures, light colored outer panel skins for a sleek look that can be elegantly lit up at night and polished timber detailing to tactile surfaces such as seating and railing. The design team has envisioned a signature iconic structure that is attractive, has a flowing modern form expressing the importance of Wuxi’s relationship with water and is functional in its connections to the island, foreshores and allowing boats to pass underneath its elevation.

