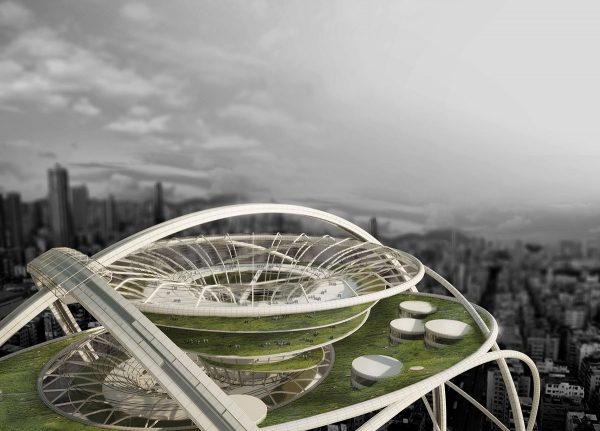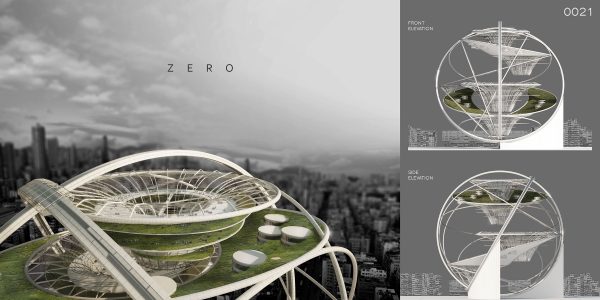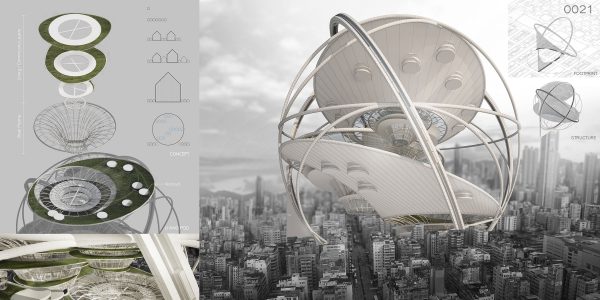Editor’s Choice
2016 Skyscraper Competition
Wong Tat Hon, Ening Liu Yee Ning
Hong Kong
The project is taking place at Hong Kong urban district. Hong Kong is very restricted with the hyper-density living condition. In fact, Hong Kong has been using the traditional method of residential development strategy for all the years. That is to push higher with taller skyscraper tower replacing lower tenement houses to fit in the rapidly increasing living population. Such strategy neglect urban planning but value living efficiency. Such restricted living condition generates an invisible boundary within the city. Citizen feels isolated and tedious with the repetitive urban context. My idea is to provide a healthier solution to counter the existing living condition in the city.
Project ZERO minimizes the building footprint. ZERO has height of 700m and 700m wide. It is a sphere-like tectonic monument located in the center of the city. Using the modern construction technology, Zero can craft almost no footprint to the ground level and extend from the ground to the sky. Imagine we can manipulate space not just vertically but also horizontally. The space will be cantilevered to its outmost and reach for the sky. In order to do so, ZERO consists of two main skeletons. Each skeleton bares different resist accordingly. The vertical skeleton carries the main vertical loading and transfers them through the support to the ground, while the side skeleton provides horizontal stability to resist wind load and other horizontal moment. Together they form the main structure frame of the building. Second structure of the building is the rings within the sphere connected the loading from the top to the ground. The building consists of six rings; they are aligning either to the main skeleton or perpendicular to it. The idea is similar to apply arch force when doing a cofferdam. No inner strut is required because of the pressure applying to the cofferdam is cancelled out by each other. Hence a very huge and functional open space can be formed within for ease of construction. In this case the force is not the pressure from outside of the skeleton but the tension pulling within it. These tension forces are generated from either the second structure or the gravity. Together they form the rigid structure for project ZERO.
Some rings carry a sky garden. The sky garden is a greenhouse consists of several suspended platform in the sky so that people can travel within it. These sky gardens are the main commune spaces of ZERO. They are connected to the main traffic steam covering every living zone. People can enjoy their leisure in the sky garden with its stunning view overlook the city. Some other rings form the residential areas. The residential areas are landscape generated between the ring and the sky garden. ZERO has a unique way of living strategy. There are nomads allocated randomly alone the residential areas to form an evenly distributed living environment. These nomads, or “living Pods”, have a contradictory views—one side to the garden while the other side overlook the city. They are suspended on the sky so that they can consume better the natural lighting. The size of each nomad is around the twice the size of the tenement houses for about 600 sq m. Each living pod can provide living for 3-4 household families. The living pods are connected to the main traffic steam, which locates on the main skeleton, carrying people around ZERO.

















