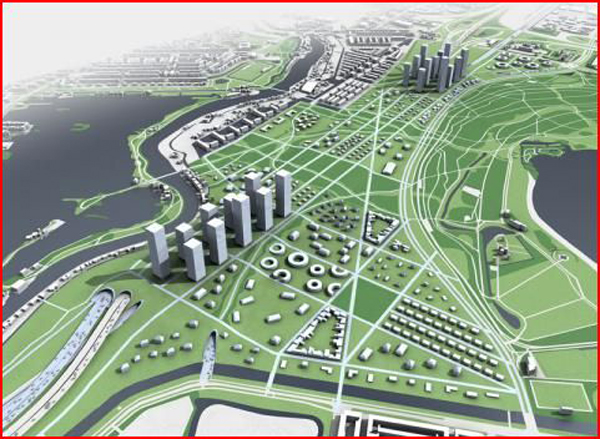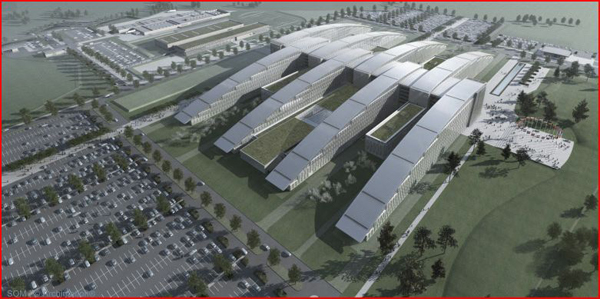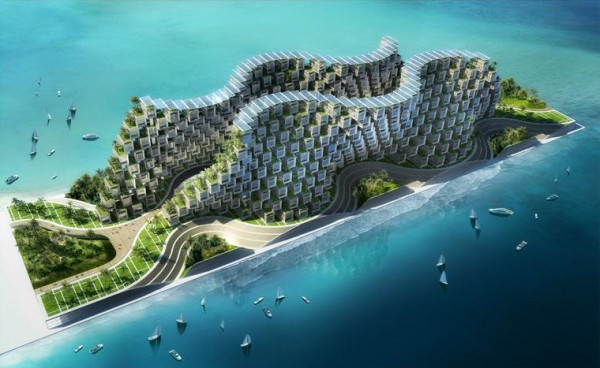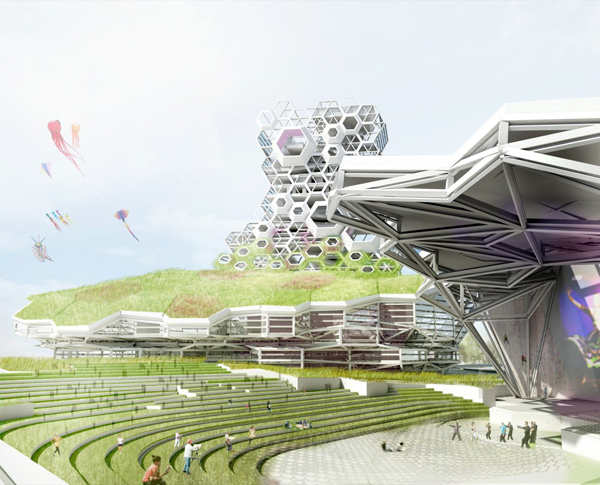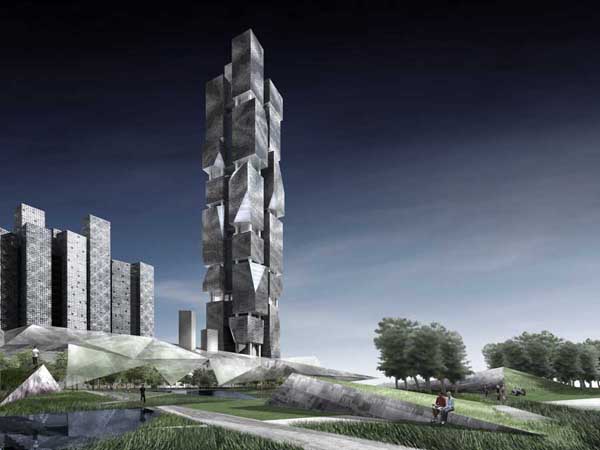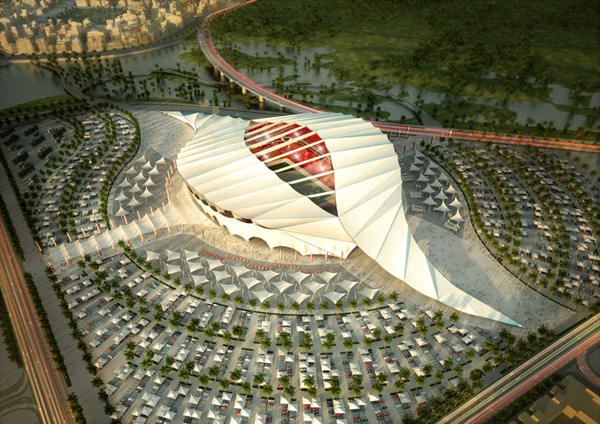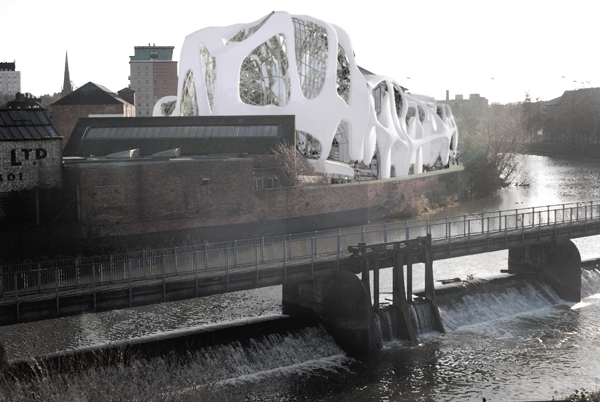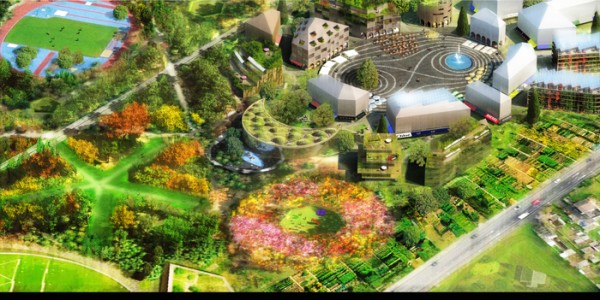In early December 2010, Norwegian firm Snohetta was chosen by the University of Guadalajara, Mexico to design their new Museum of Environmental Science. Neither party wasted any time, construction of the Museum is expected to begin within the next few months. Snohetta beat out designs from Shinguru Ban, Diller Scofidio Renfro, Smiljan Radic, and Maurico Rocha among others. Engineering firm AREP assisted Snohetta with the structural, theatre, and acoustic engineering as well as consulted on the implementation of sustainable practices.
According to the CCU website the Museum will contain a library, restaurants, a forum of demonstrations, recreational land, planetarium, classrooms, workshop, and 4 showrooms. The CCU goes on to say the Museum will focus on the natural wealth and environmental problems of the region as well as maintain exhibits on global issues and showcase the latest in green developments. Snohetta embodied scientific progression and sustainability with a modern and biotic design that draws inspiration from the natural landscape of the Guadalajara region. Read the rest of this entry »


