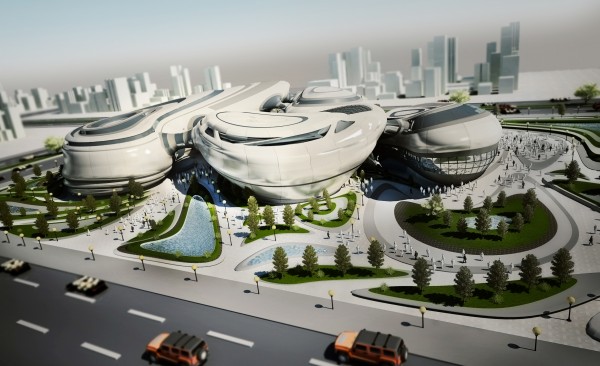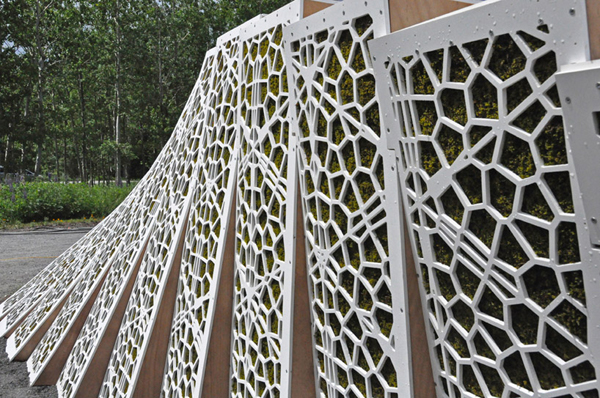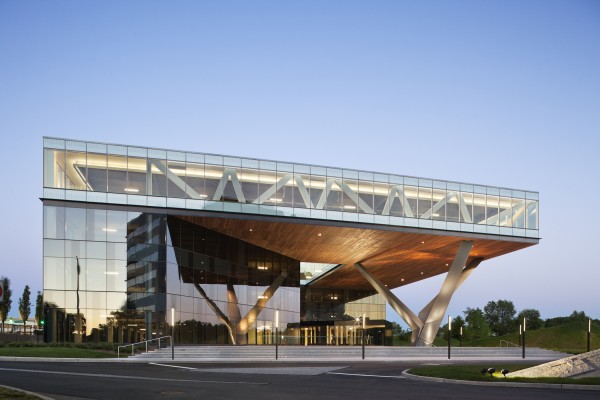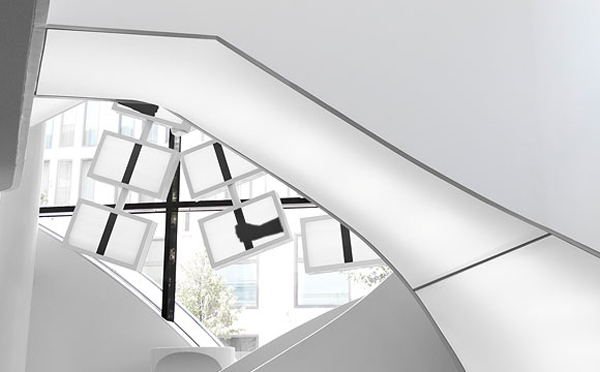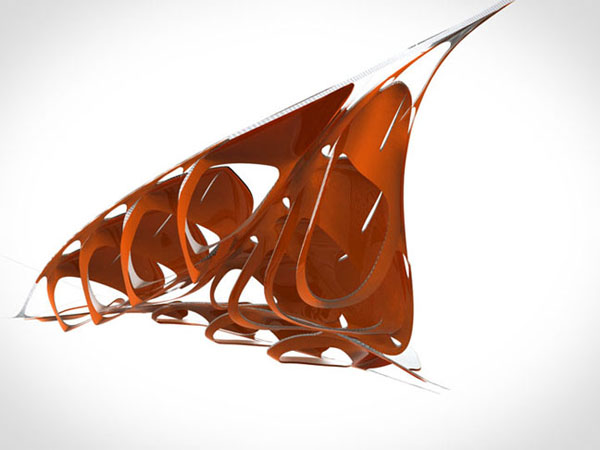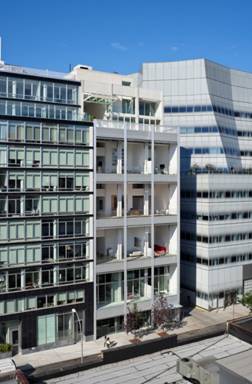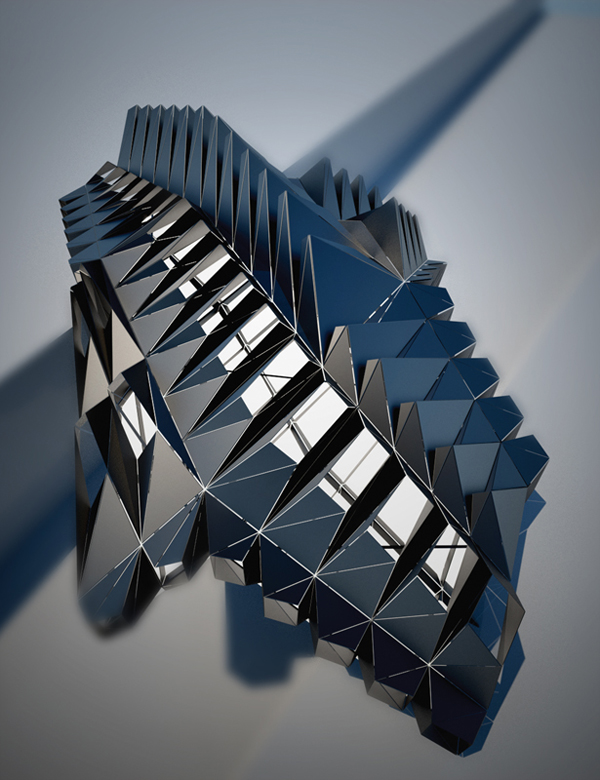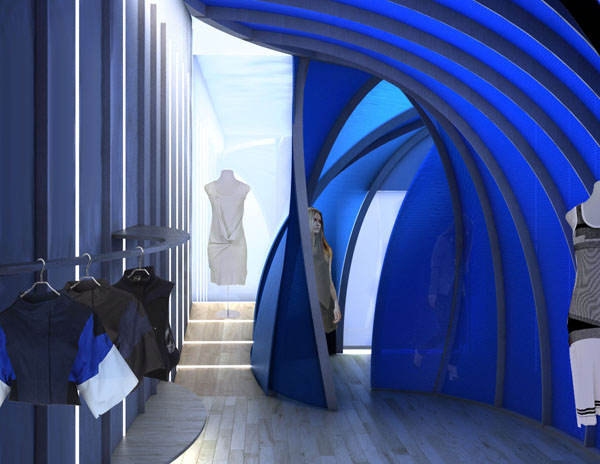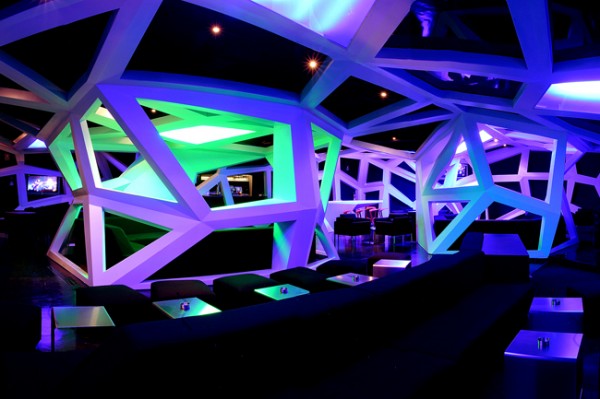This project designed by Stephan Sobl is a casino resort, a satellite alternative to Las Vegas, located on a dramatic site between the Hoover Dam and the Bypass Bridge. The resort caters to various 21st century vices including entertainment (concert venues, MMA Fighting), gambling and luxury living. The architectural challenges I dealt with were taking the convential vertical tower, including its plynth and orientation, and turning it upside down.
Architectural elements: The massing layout is construed by the event space on top with a framed view of the Hoover Dam; the modern casino underneath leading to the hotel lobby and the hotel itself. At the bottom of the tower there is a dramatic area for happenings and ceremonial occasions. It also includes a breakfast room and high-end dining with the elevator core floating above the space; a glass floor providing views to the ground; and terraced floor slabs.
In terms of circulation, there are several ways leading into the plynth of the tower, including car circulation; and viewing platforms. The bridge circulation focuses on 3 elements: structural details of the Bypass Bridge, openings to the Hoover Dam, and breathtaking diagonal views of the hanging tower with a constant interplay of plunging and emerging. Read the rest of this entry »


