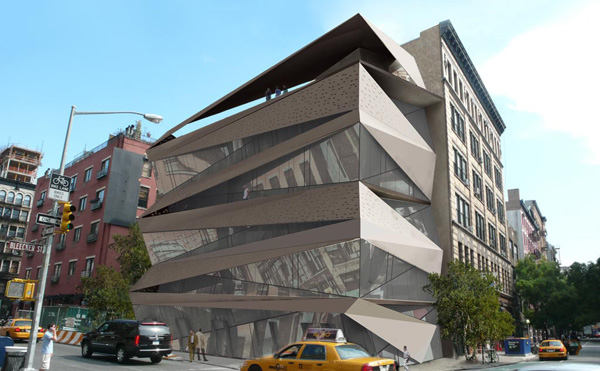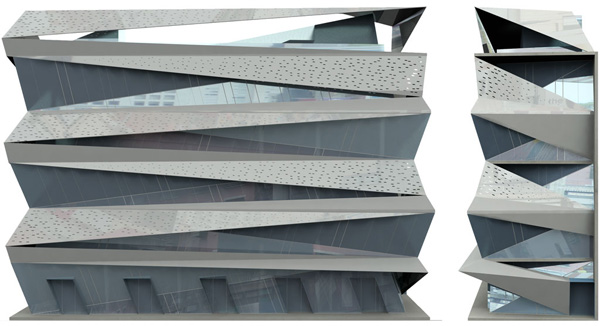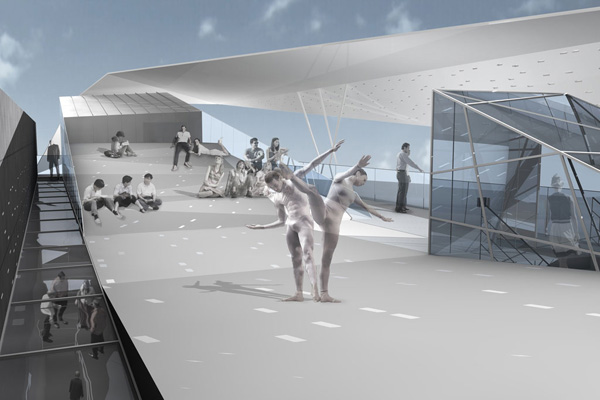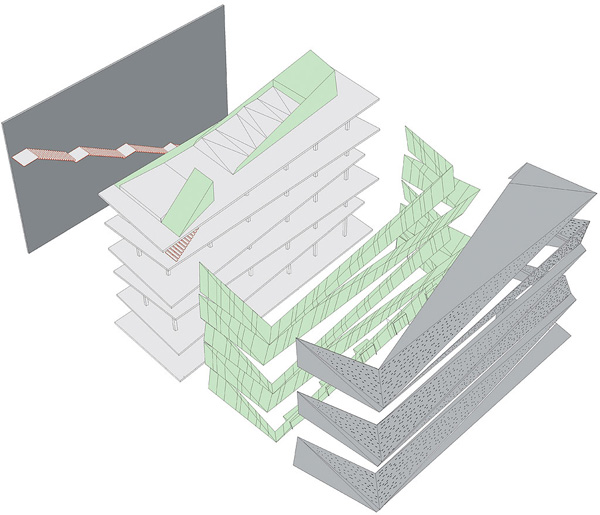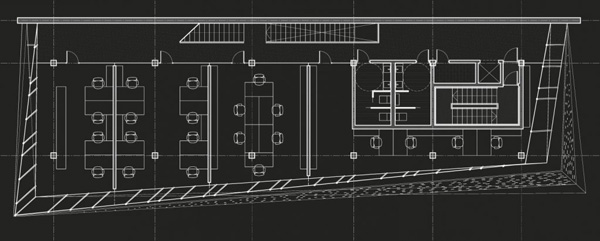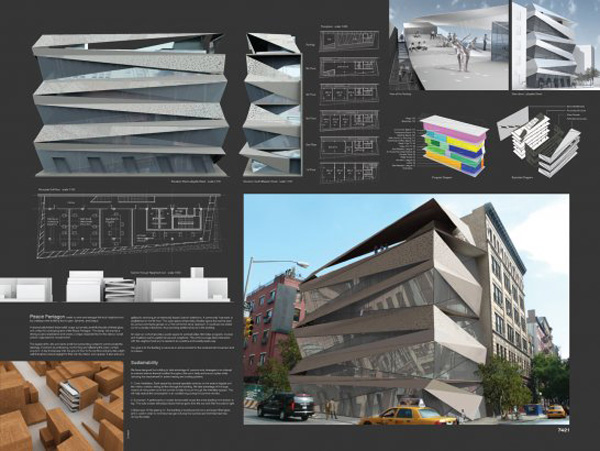The ‘Peace Pentagon’ by New York-based architects Axis Mundi is part of a small scale competition to rebuild the famed ‘Peace Pentagon’ of 339 Lafayette Street in New York City. The proposal by Axis Mundi, one of the 339 invited architecture firms asked to submit proposals, acts as a modified brise-soleil. This multi-story building takes the notion of public, performance space and stacks it vertically, throughout five floors, culminating in a rooftop, open air ‘community space.’ Each floor is connected to a large, sky-lit stairwell that provides both access between floors, ventilation, and natural light. The structure is wrapped in a prismatic, triangulated, tinted glass facade that is intended to add a compelling and dramatic architectural geometry to the streetscape.
The tinted glass facade is clad, in certain spots, with a perforated metal panel curtain system that is used to filter direct sunlight and reduce solar heat gain. This provides variable light for the internal spaces, allowing for a space that is both visually as well as socially dynamic. This project exemplifies the interrelationship between formal complexity and programmatic variability, utilizing the flexibility inherent in this public space to inform facade geometries.


