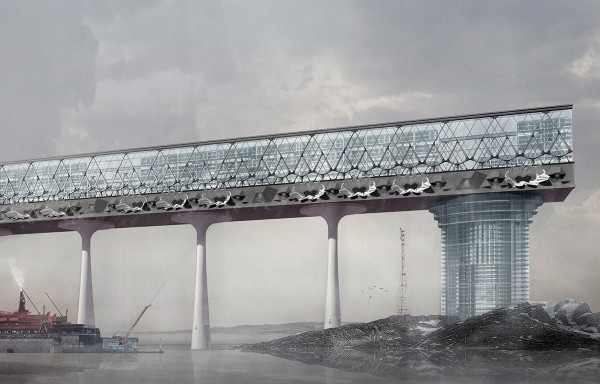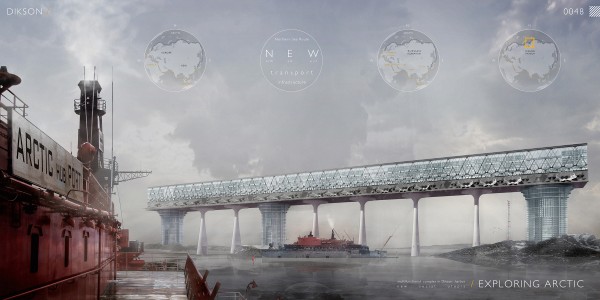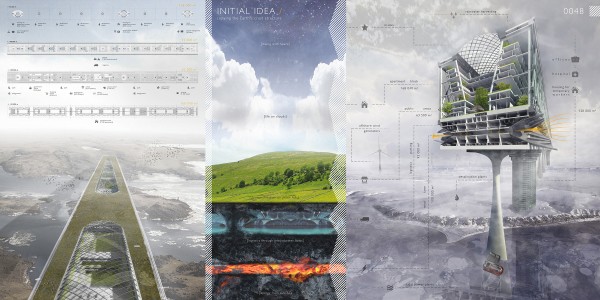Honorable Mention
2015 Skyscraper Competition
Nikolay Zaytsev, Elizaveta Lopatina
Russia
This project is based on a complete transformation of an Arctic hub port. It is necessary to create comfortable working and living environment of the Northern Sea Route transport infrastructure. The initial idea is to design a separate anthropogenic microcosm, detached from the harsh Arctic environment, but based on the dynamic equilibrium between people and nature. The structure of the proposed building is same to the structure of nature, the earth’s crust, the structure of usual human perception. Symbolically imaginative solution consists of two main parts: a square of a “man-made” land and circles of supporting heaven pillars. The result of designing is a single “horizontal skyscraper” high-rise building bearing all the functions of a port city, with a possibility of expending.
The aim of the project is to increase population of Dikson city from 674 to 5,000 through attracting people with various skills from all over Russian Federation. The proposed building is a multifunctional complex that can replace the existing ruined port city. Two distinct types of housing are created – housing for permanent workers with families and housing for temporary workers. Residential and public areas are augmented with large green recreational areas. For this purpose the project employs natural and artificial lighting, since the Polar Night lasts three and a half months in this region.
One of high priority tasks of this project is to redefine the energy supply of the city and the region on the whole. It requires switching from scarce fossil fuels to more environmentally friendly energy sources. In Dikson the most available and abundant energy sources are wind and tidal power. The output capacity of designed wind and tidal power plants could reach 500 MW, which is enough to power a city double the size of St. Petersburg.
Water supply is another important aspect to reach sustainable development. Because of the small amount of fresh water available the project involves the use of desalination plants and rainwater harvesting. Green zones’ irrigation systems use water coming from the water recycling system.
The proposed building is deliberately separated from the harsh environment, and at the same time is transparent and light-weight. The internal building’s space is visually exposed to Kara Sea, Dikson Island and the mainland.
This project is expected to renovate region’s development, attracting both government and private investors, and to become a key point in global transport infrastructure. In this case the project would be a start of the comprehensive Arctic exploration.

















