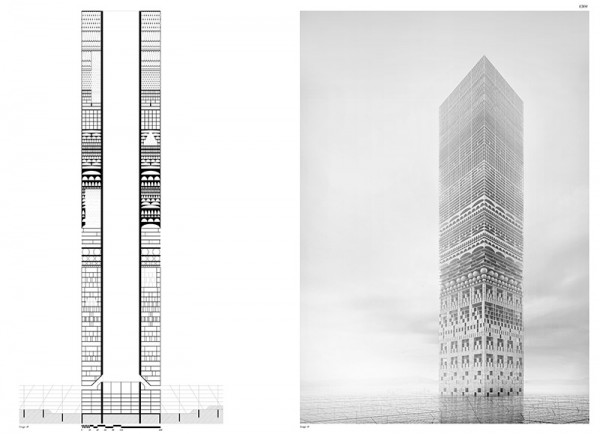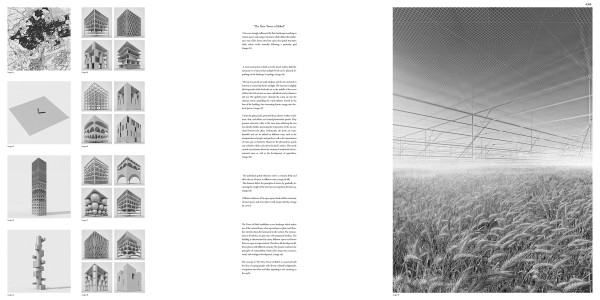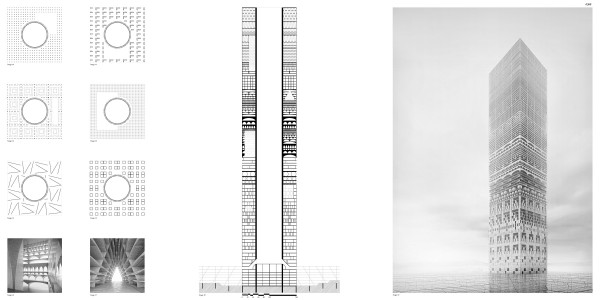Honorable Mention
2014 Skyscraper Competition
Petko Stoevski
Germany
Cities are strongly influenced by their landscapes resulting in various spaces and unique structures, which define its inhabitants’ way of life. Some cities have open, free spatial structures while others evolve vertically following a particular grid.
The New Tower of Babel is a steel construction built over the desert surface with multiple levels planned depending on the landscape’s topology. The top two panels are made of glass, and the air contained in between is warmed up by the sunlight. The structure is slightly tilted upwards, which leads the air to the middle of the tower into an inner cylindrical. The updraft power channels the warm air into the chimney tower, propelling the wind turbines located in the base of the building, thus converting kinetic energy into electrical power. Under the glass panels, protected from adverse weather conditions, dust, and debris, photovoltaic panels are placed. They generate electricity while reflecting the sunrays thereby further increasing the temperature of the air contained between the glasses. Underneath, the floor plates are transformable and can be utilized in different ways, including the transportation of people and goods as well as the transmission of water, gas or electricity. Moreover, the photovoltaic panels cast a shadow, which cools down the land’s surface. This newly created microclimate allows the creation of residential and recreational areas as well as the development of agriculture.
The individual spatial elements create a common body and allow the use of space in different ways. The elements follow the principles of statics: by gradually decreasing the weight of the structures moving from the base up. Different solutions of the open spaces break off the continuity of inner spaces and create places with unique identity. The Tower of Babel establishes a new landscape, which makes use of the natural forces of an upwind power plant and therefore stretches from the horizontal to the vertical. The environment is decided as an open city, with maximum freedom. The building is characterized by many different spaces and leaves their use open to improvisation. Therefore, life develops in different places with different intensity. The project reinforces the principles of sustainability, which allow long term economic, social, and ecological development.

















