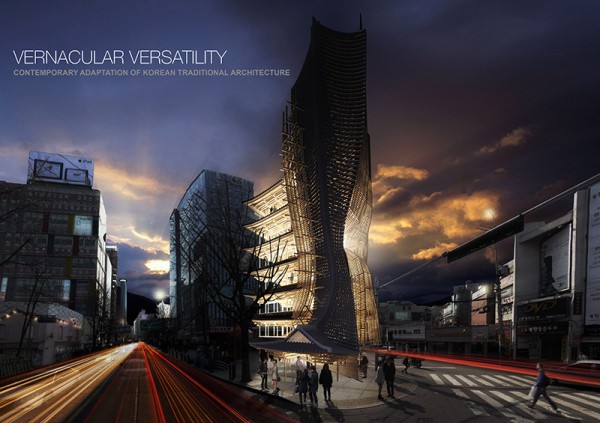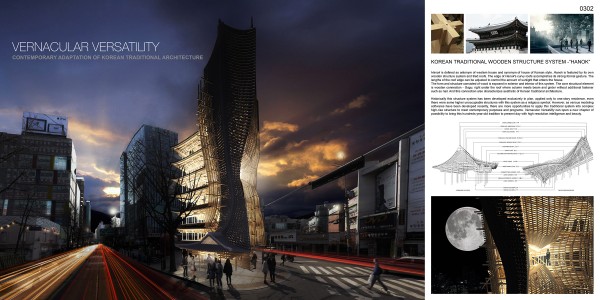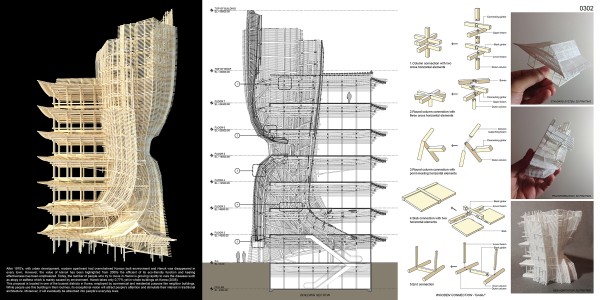First Place
2014 Skyscraper Competition
Yong Ju Lee
United States
Hanok is the named used to describe a traditional Korean house. A Hanok is defined by its exposed wooden structural system and tiled roof. The curved edge of the roof can be adjusted to control the amount of sunlight entering the house while the core structural element is a wooden connection named Gagu. The Gagu is located below the main roof system where the column meets the beam and girder and it is fastened without the need of any additional parts such as nails – this connection is one of the main aesthetic characteristics of traditional Korean architecture.
Historically this structural system has been developed exclusively in plan, applied only to one-story residences. However, as various modeling software have been recently developed, there are more opportunities to apply this traditional system into complex high-rise structures that meet contemporary purposes and programs. Vernacular Versatility can open a new chapter of possibilities to bring this old construction and design tradition to the present day with efficiency and beauty.

















