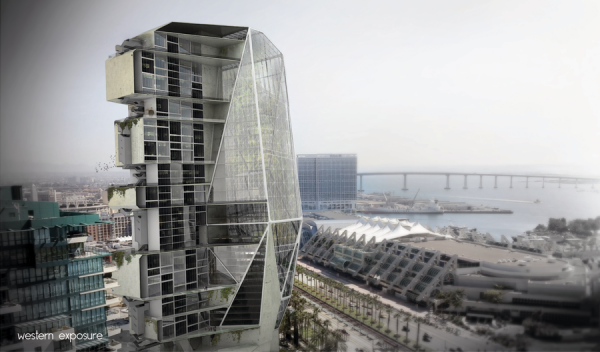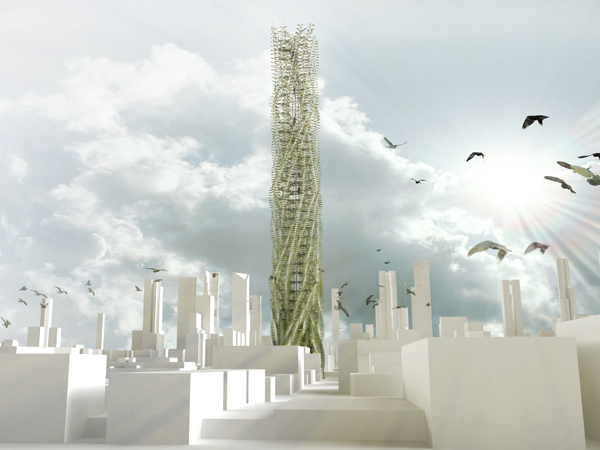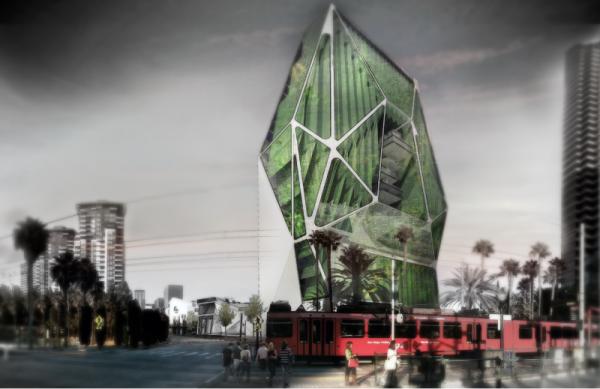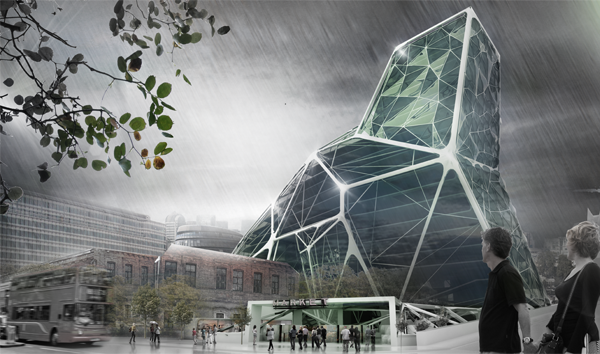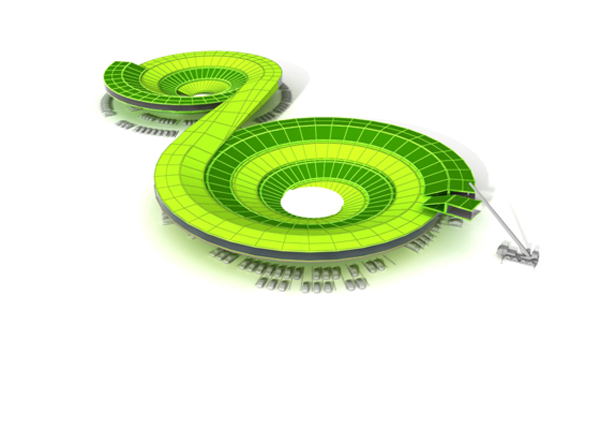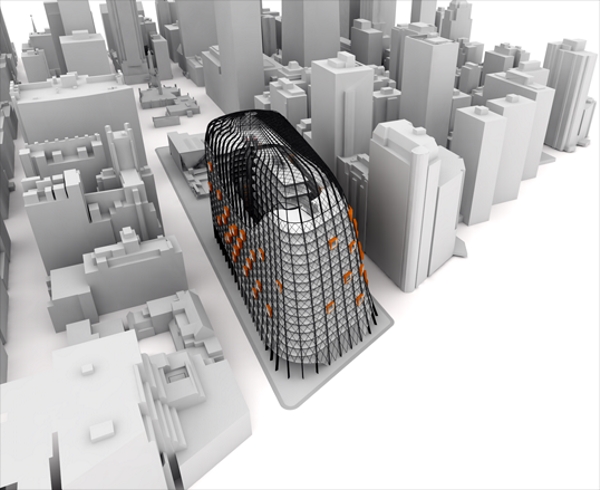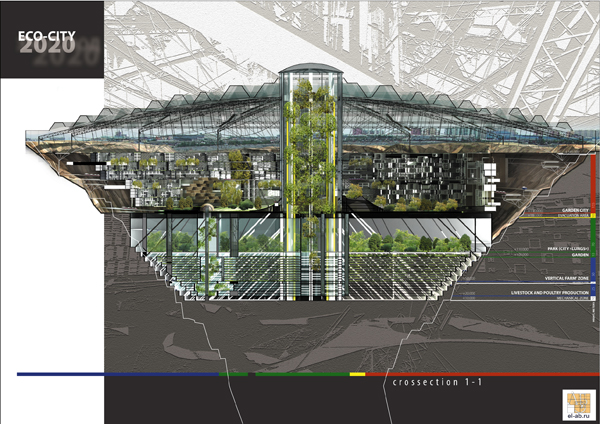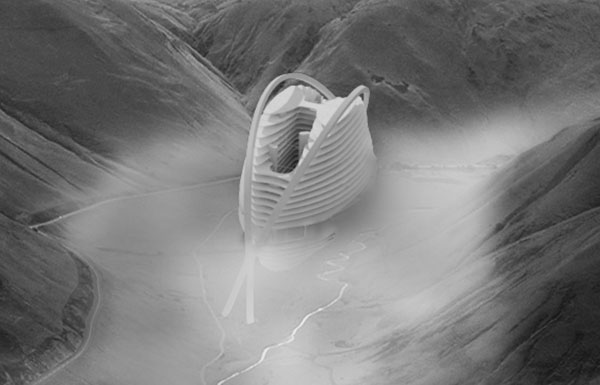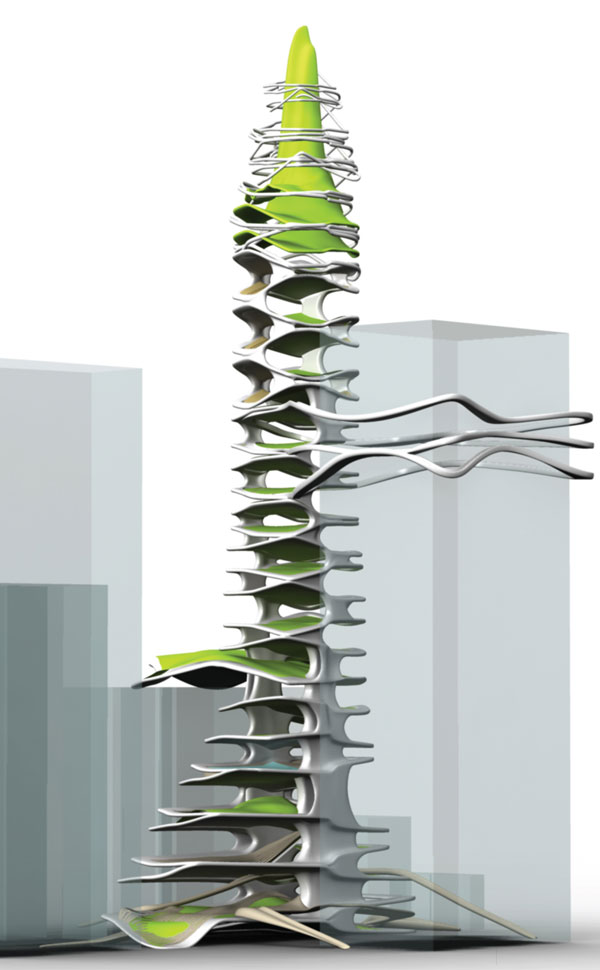Mixed-use vertical farm designed by Brandon Martella for the city of San Diego. The project is located next to the waterfront and the historical Gaslamp district.
Food as a resource is limited. Supply will soon not meet demand. With population growth, food production in the United States is reaching maximum capacity. Current trends in development create a struggle between farming and living. These two practices are modeled for their own benefit and are soon to clash in a disastrous agglomeration. According to the FDA, the average American alone consumes 707.7lbs of fruits and vegetables each year. With the majority of produce coming from the Imperial Valley, Central California Valley, neighboring states and other countries the 30,000 plus residents of San Diego’s central urban context consume 21,231,000 pounds of produce each year. Where will we get our food? Transparency in the food industry needs to occur and enlighten blinded consumers. Our city needs to handle this critical issue with an architecture that responds. Read the rest of this entry »

