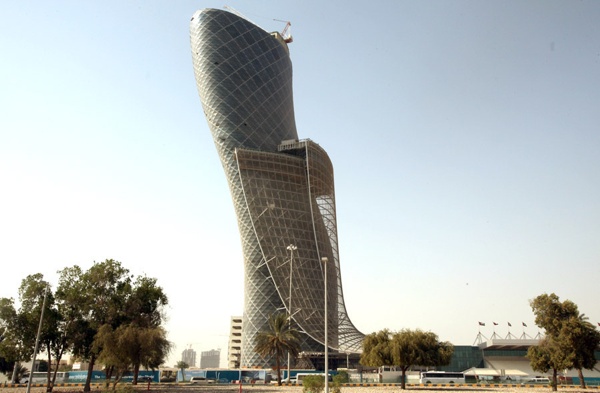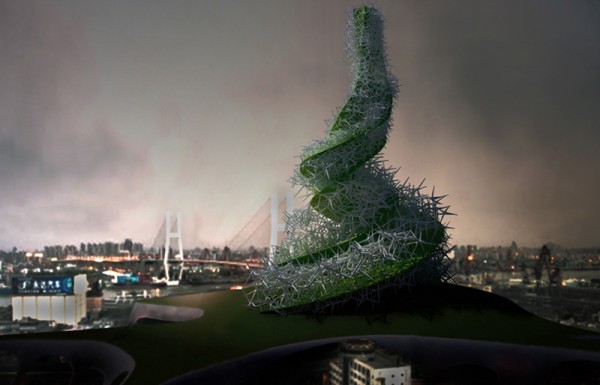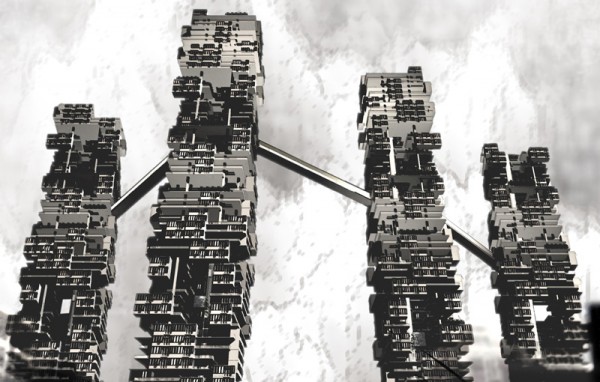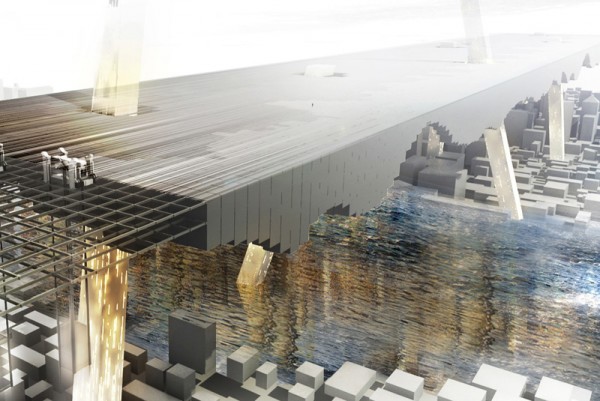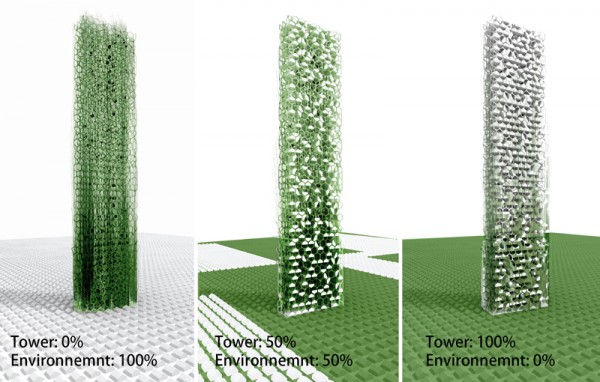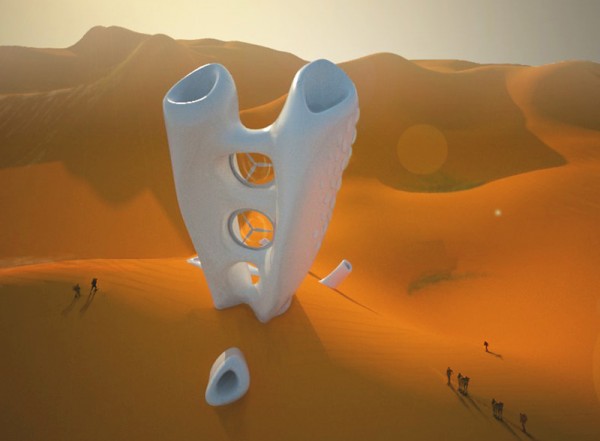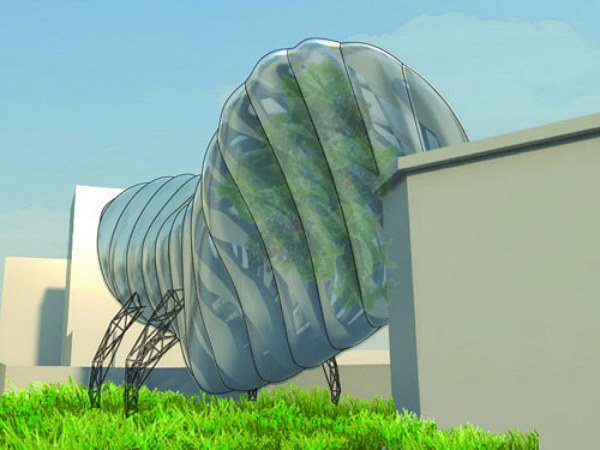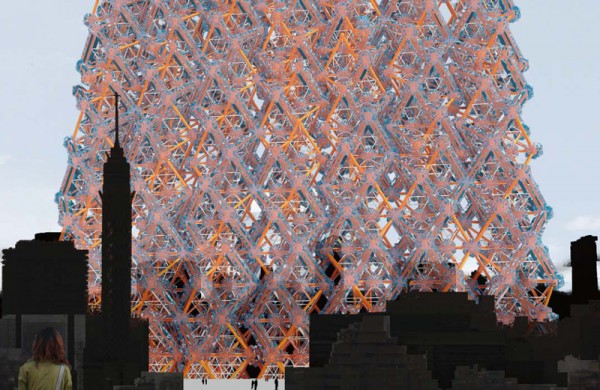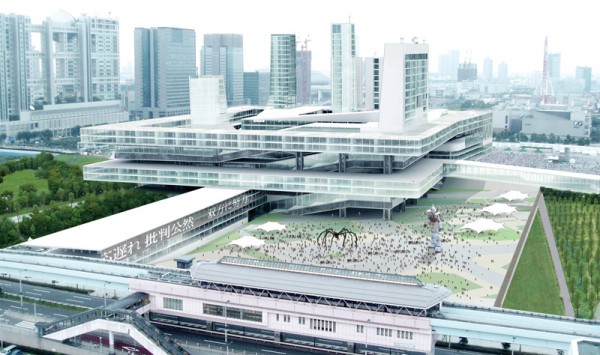Capital Gate is a new building forming the entrance to Capital Centre, a major development project in Abu Dhabi and is designed by RMJM Architects. It is an advanced parametrically designed tower sitting at 160 meters featuring a leaning façade of 18 degrees off horizontal. This technically has given it the title of the most substantial lean to a building in the world according to the Guinness Book of World Records.
The building contains a substantial concrete core slightly off center that carries the cantilevered floors. 490 pilings were cored to a depth of 30 meters to counteract the cantilever. A diagrid exterior structure made of triangular tubular steel units creates a ridged mesh to add support and act as a frame for the custom glazing units. The exterior was also developed to reduce the supports mass, thus weight. The triangular glass is a double glazing unit and is custom cut to fit the constantly changing form of the building’s skin. The individual units were installed in a prebuilt panel that was then secured to the diagrid structure. The building’s exhaust air cycled between the panes of glass to lower the radiant temperature. Read the rest of this entry »

