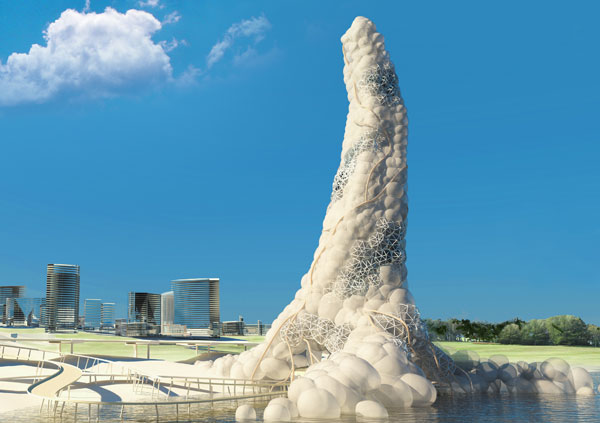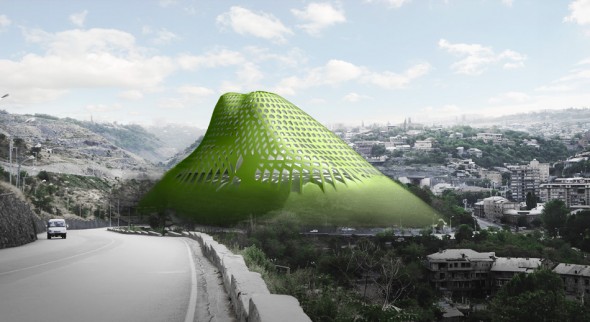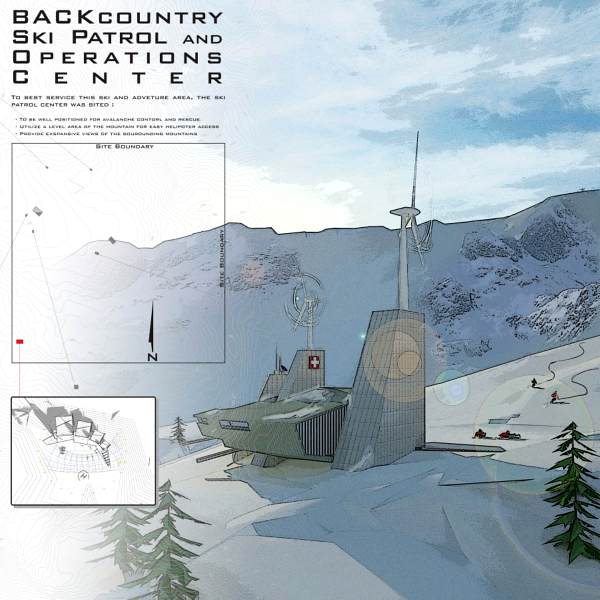The Bubble Skyscraper was designed by Iranian architects Farzad Mirshafiei, Amin Aghagholizade, Farzin Misami, and Peyman Aali.
The exterior shell was designed based on the aerodynamic properties of bubbles against cross-wind deflection during strong ocean winds. Three legs at the base and a structural braced core provide additional resistance against lateral forces.
According to the wind and solar orientations, there are gaps between bubbles at different levels. Green spaces and sky-gardens are accommodated in these gaps to provide the building and the community with social spaces – intelligent trapdoors in these areas allow natural ventilation produced by the chimney effect of the central atrium. The electrical and mechanical systems are embedded in pipes running along the facade that illuminate with different colors at night. Some of the green elements of the Bubble Skyscraper are: wave energy convertors, water recollection systems, solar panels, and wind turbines. Read the rest of this entry »
















