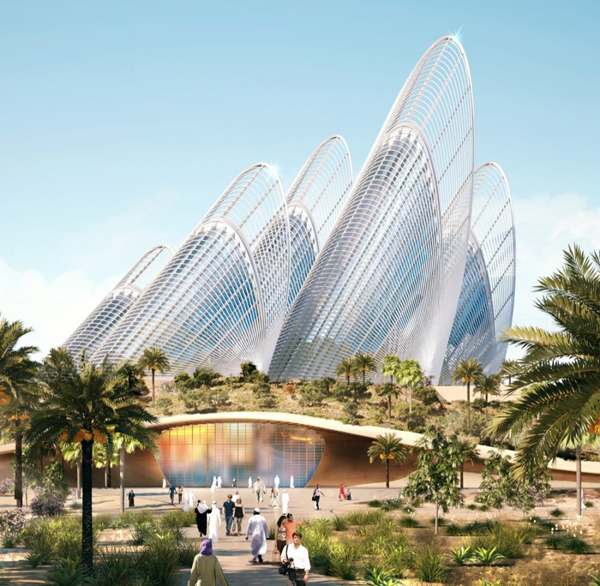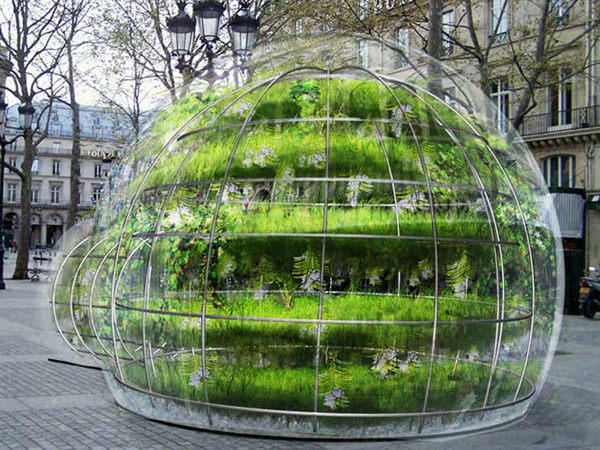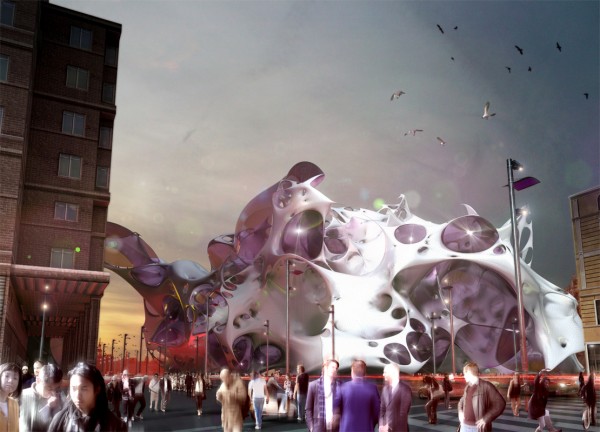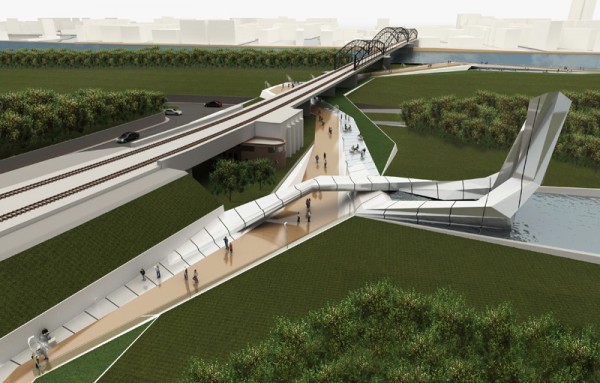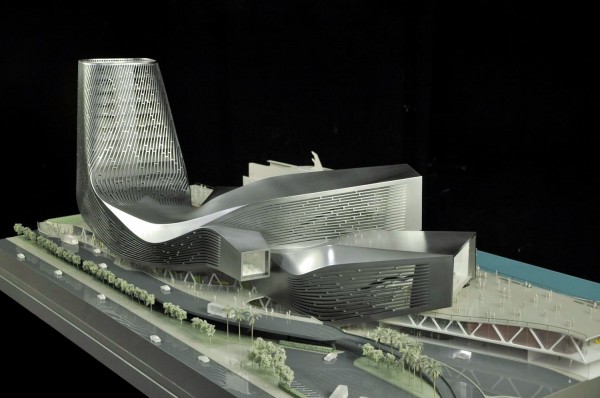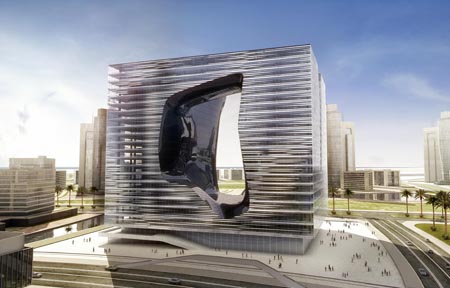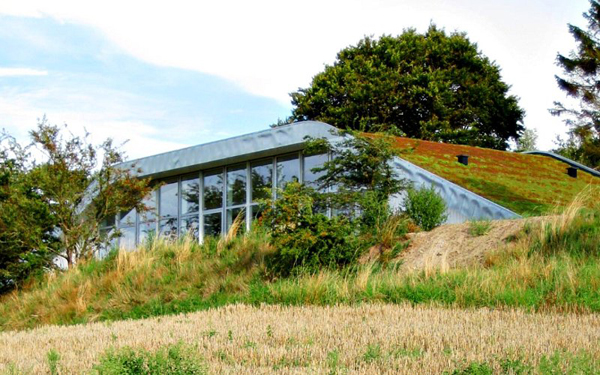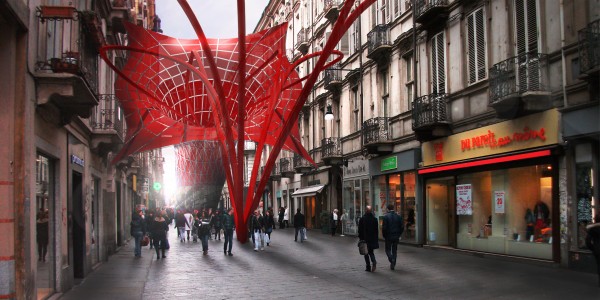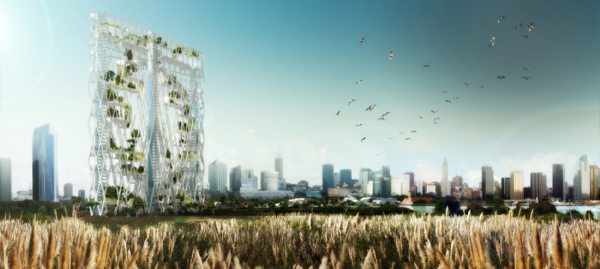The new plans for the Zayed National Museum, a monument and memorial to the United Arab Emirates founding President Sheikh Zayed bin Sultan Al Nahyan, were recently unveiled by Foster + Partners, an international architecture firm based in the United Kingdom.
The museum, which will be located on Saadiyat Island, 500 meters off the coast of Abu Dhabi, seeks to blend modern, sustainable architectural design with traditional Arabic forms and cultural values. The result is a warm and hospitable complex that, while forward-thinking in design, is also uniquely of its place.
The museum will be warm culturally, but literally as well: the complex is comprised of a dramatic lobby that sits within a man-made hill, and is topped, in addition to a thick layer of earth, by five wing-shaped, solar thermal towers that act as thermal chimneys. Fresh air that flows into the lobby is pushed through the complex and up through the towers, giving a constant, cool airflow to the museum. The towers are made of lightweight steel to mirror the light, aerodynamic design of a bird’s wing. This design is functional but also references Sheik Zayed’s love of falcons. Read the rest of this entry »

