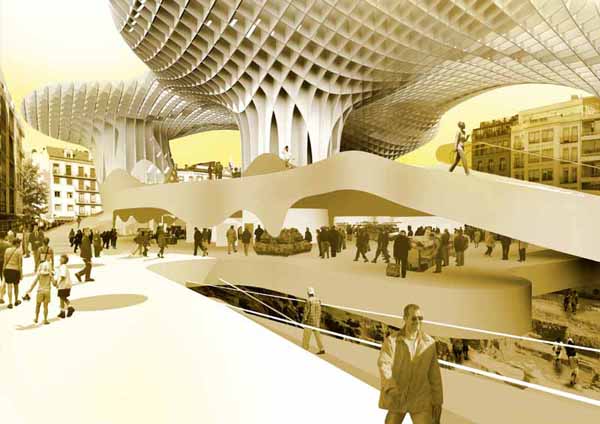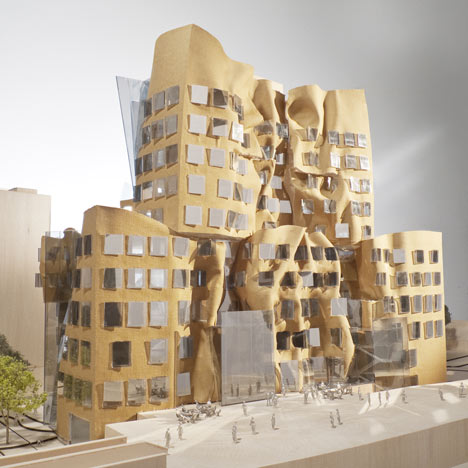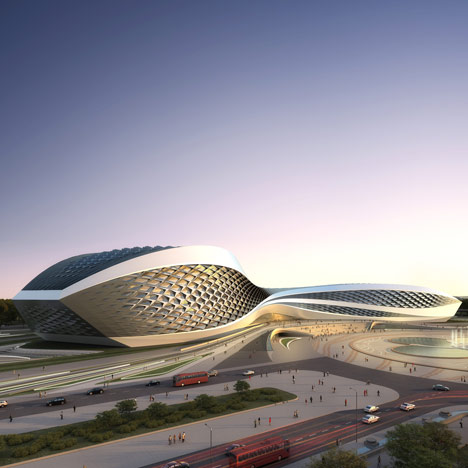The “Metropol Parasol” in Sevilla, Spain has a loft goal: to become the new icon for Sevilla, and remind the world just how culturally rich this Andalucían city is.
A goal so bold must be executed with a bold design, and the Metropol Parasol offers just that: with honeycomb-like bowls floating high in the air, supported by concrete trunks, the Parasol creates, with its expansive roof, an open air gathering space that is well defined, yet has no walls to impede pedestrian traffic.
The design of the complex is busy, but the materials are simple: a concrete base supports the parasols, which are made of wood coated with polyurethan.
Located in the Plaza de la Encarnacíon, the Metopol Parasol was designed by the J. MAYER H. architecture firm. The project is currently nearing completion: its concrete base was finished in 2008, and the wooden roof is currently being built. The architects hope the project will be completed by April of this year. Read the rest of this entry »
















