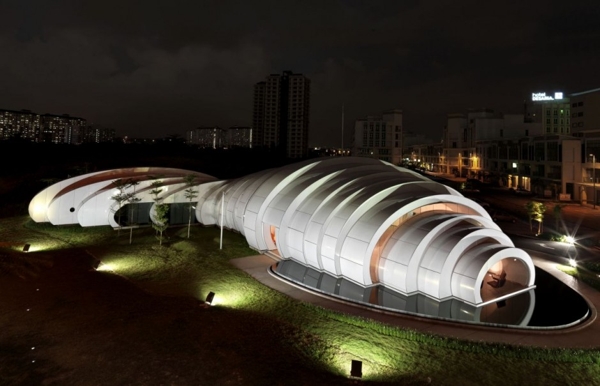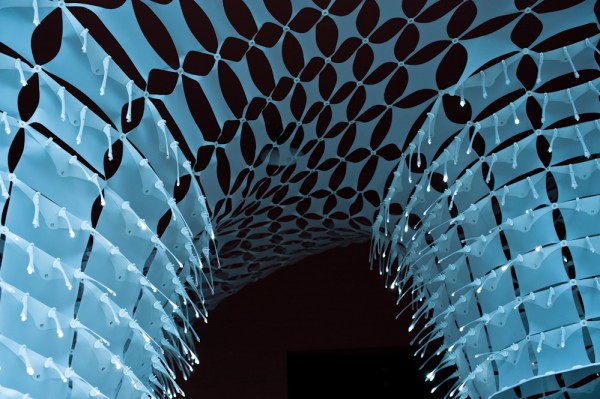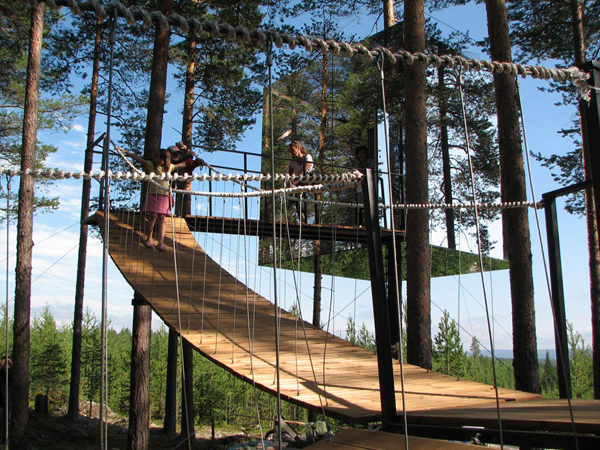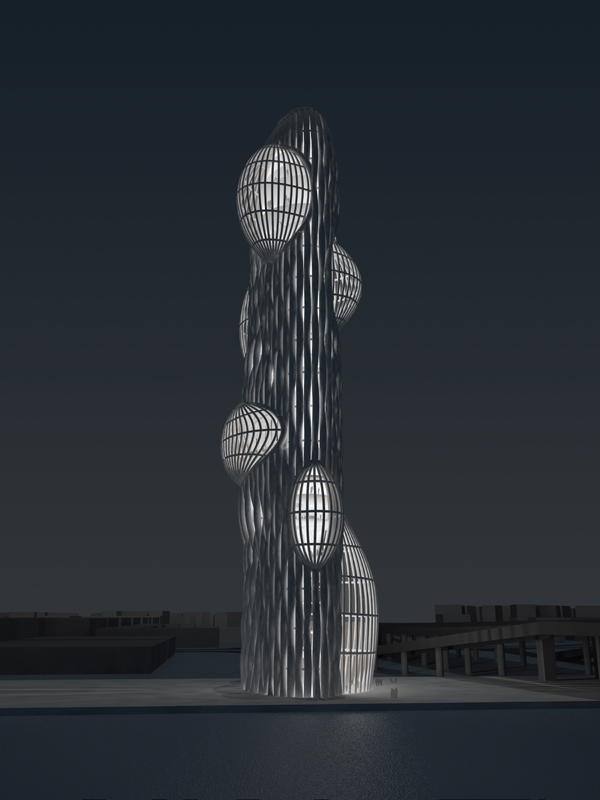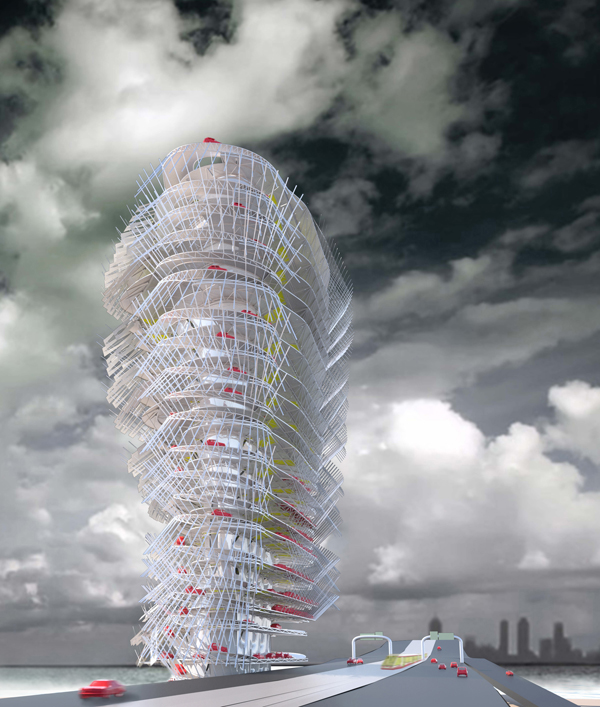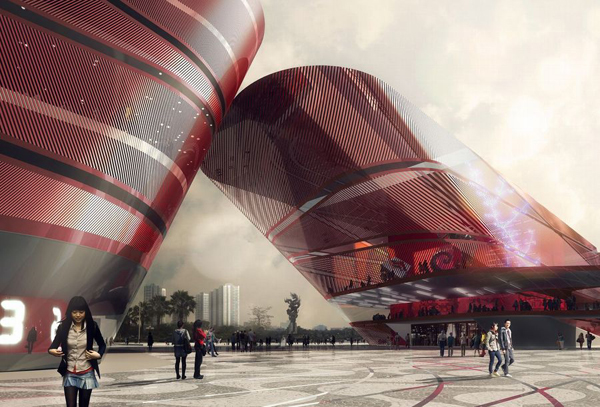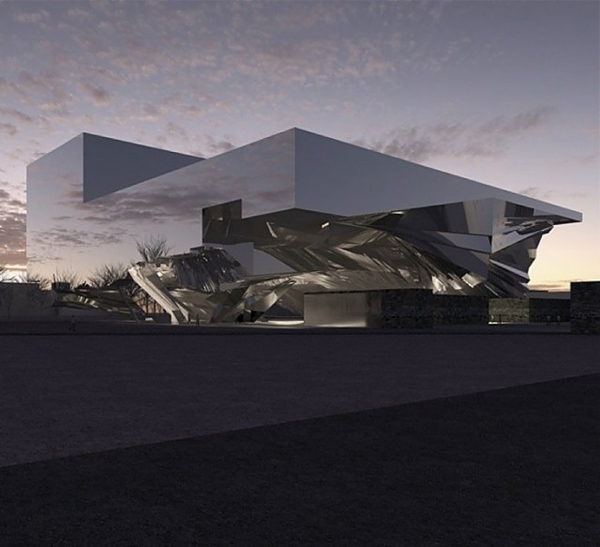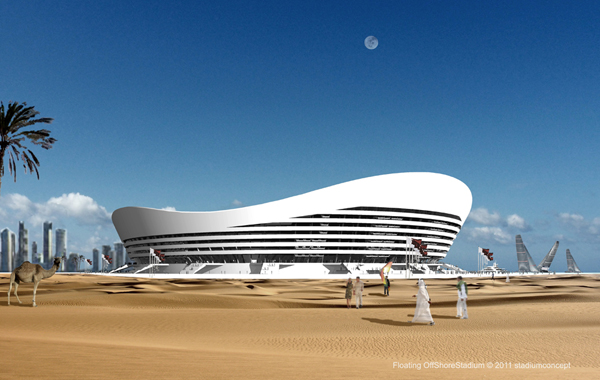The dramatic effect of The Pod Exhibition Pavilion betrays the simple forms that it is composed of. A series of ovals stacked horizontally and offset which create a dynamic undulation through the greenscape is a centerpiece for a large urban development in Petaling Jaya, west of Kuala Lumpur.
Studio Nicoletti Associat used the water drop as inspiration for the mixed use office and showroom. The building is divided by a pinched middle and offset sections. The “Pod” is tubular steel wrapped in a white aluminum skin which dramatically changes color under differing lighting conditions. A reflecting pool surrounding the front of the building returns the light and provides connection to the design germ. The pavilion is to be a central iconic design inspiration for the surrounding project, providing aesthetic context for the entire large development.
The interior is amply day lit with bands of glass between elliptical sections while the offset portion containing offices have more conventional site glazing. Space is visually stretched by the stepped ceiling which provides graduated light through the volume. The surrounding greenscape, pool, and high albedo skin should effectively cool the building. Read the rest of this entry »

